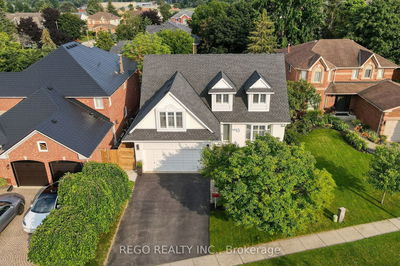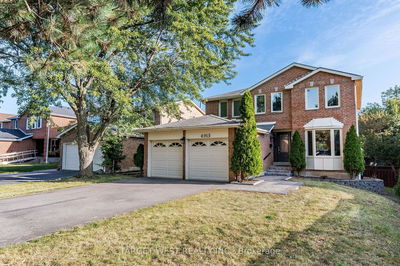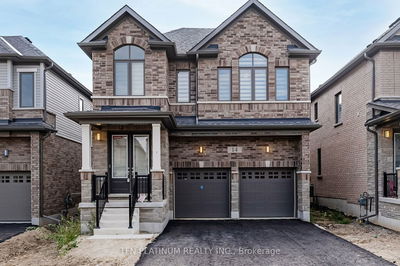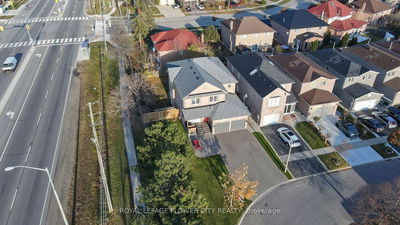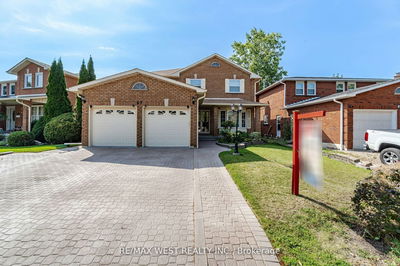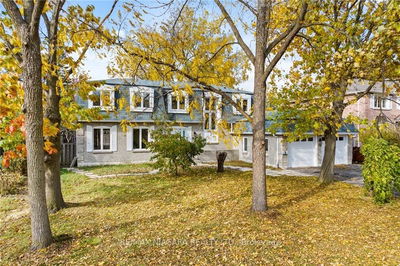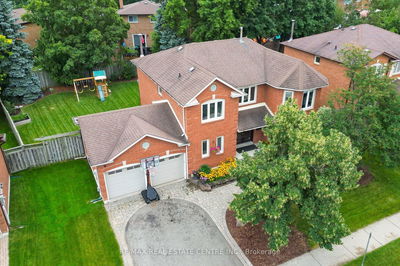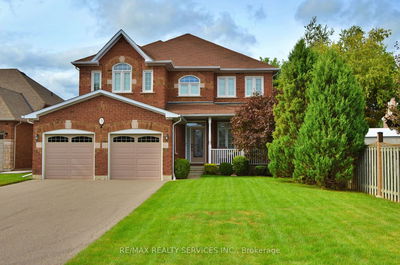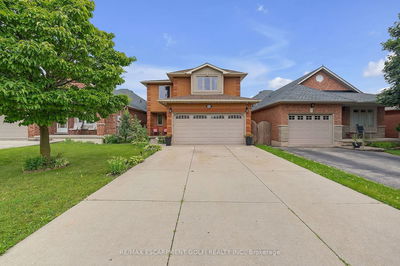2 family dwelling loc in West Hamilton Mtn neighbourhood. 4+2bdrm home feat approx. 3,400sqft of living space, a fully fin bsmnt w in-law suite (OR RENTAL UNIT), sep bsmnt entry, 2kitch, 4bths. Kitch w quartz countertops, high cabinets, SS appl, spacious fam rm, lrg din & liv rm. Open concept main flr w custom touches all over, hdwd flrs t'out, 10ft ceilings on main lvl, 9ft ceilings on upper lvl & oversized windows. Elegant oak staircases, spacious bdrm sizes, you won't be disappointed in the primary bdrm, lrg ensuite, dual sinks, jacuzzi bathtub, oversized glass shower, upgraded bdrm carpeting. Security system w cameras. Step outdoors & welcome to your own private oasis, lush plants & flowers, fenced yard. Concrete drive (fits 3 cars) walkways, and rear deck. Fin bsmnt sep rental apt (was getting $2000/month). Min from Upper James shopping strip & restaurants, parks, trails & schools. This home has everything you need & more! Share the cost of owning your home.
Property Features
- Date Listed: Wednesday, November 08, 2023
- City: Hamilton
- Neighborhood: Kernighan
- Major Intersection: West 5th/ Stonechurch West
- Full Address: 206 Fortissimo Drive, Hamilton, L9C 0B8, Ontario, Canada
- Kitchen: Main
- Family Room: Main
- Kitchen: Bsmt
- Living Room: Bsmt
- Listing Brokerage: Re/Max Escarpment Frank Realty - Disclaimer: The information contained in this listing has not been verified by Re/Max Escarpment Frank Realty and should be verified by the buyer.























































