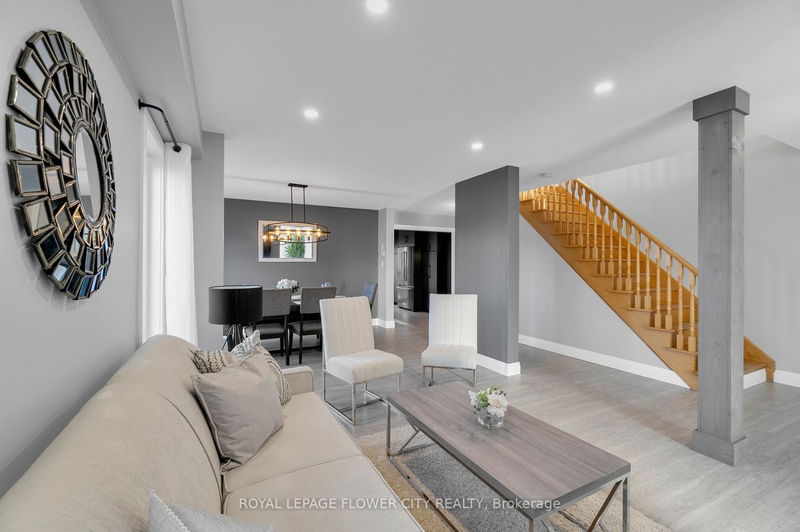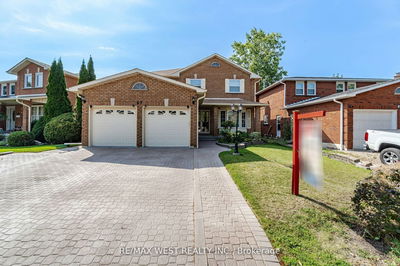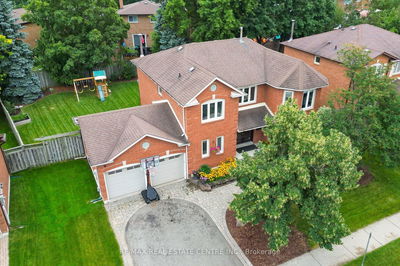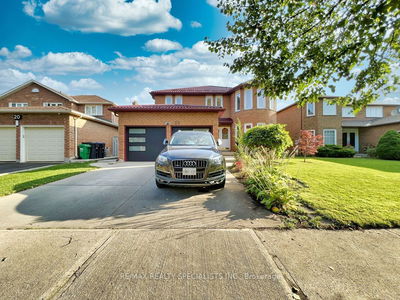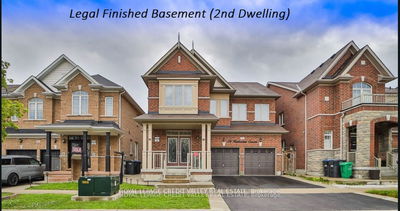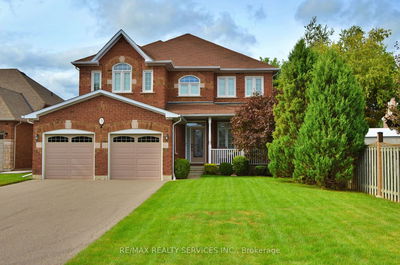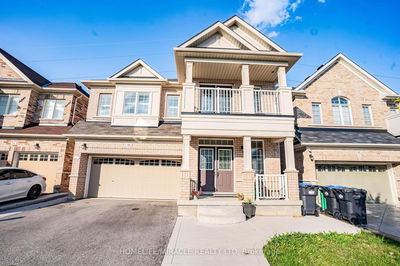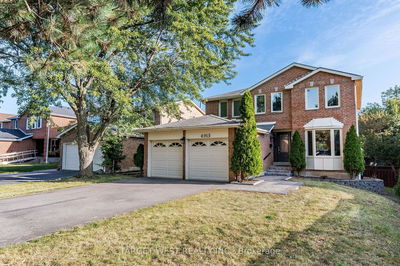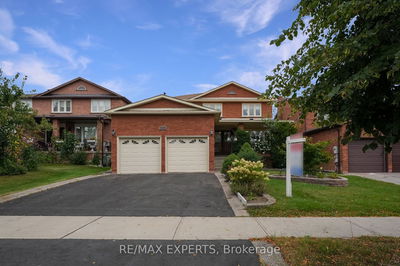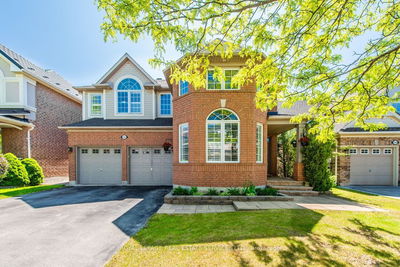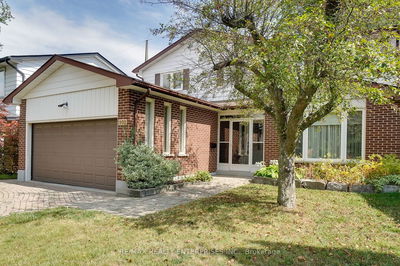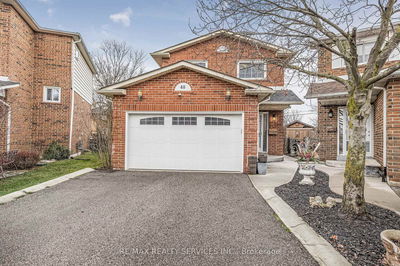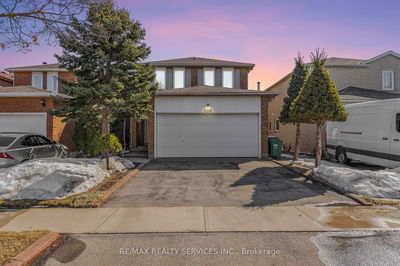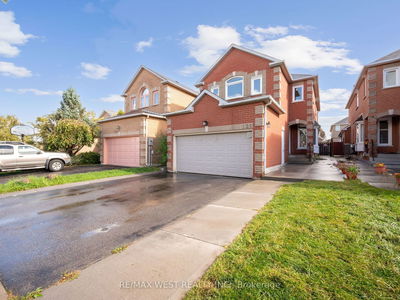Welcome To Your Dream Home. 59' Wide Corner Lot. This Meticulously Upgraded Property Offers The Perfect Blend Of Luxury & Functionality. This 2003 Built Home Is Located At The End Of A Quiet Street W/ No Sidewalk & Has A Driveway That Can Accommodate Up To 6 Cars. You'll Be Captivated The Moment You Walk Through The Double Front Door Entrance By The Cathedral Foyer With Floor To Ceiling Windows Followed By 9ft Ceilings Throughout The Main Floor Featuring Formal Living, Dining & Family Room. Spacious Eat-in Kitchen With Stainless Steel Appliances, Quartz Counters, Backsplash Combined With Breakfast Area That Has A Walkout To A Spacious Fenced Yard. Second Floor Features Generous-sized Bedrooms And A Large Hallway. Primary Bedroom With Walkout To Balcony, 4 Piece Ensuite & Walk-in Closet. Separate Side Entrance To A Professionally Finished Basement W/ Rec-room, Kitchen , A Bedroom & A Full Bath.+**BONUS**Spare Room In Separate Basement That Can Be Used As A Media Room, Gym, Office, Etc.
Property Features
- Date Listed: Wednesday, November 15, 2023
- Virtual Tour: View Virtual Tour for 113 Sandmere Avenue
- City: Brampton
- Neighborhood: Heart Lake West
- Major Intersection: Hurontario / Tremblay St
- Full Address: 113 Sandmere Avenue, Brampton, L6Z 4A5, Ontario, Canada
- Living Room: Vinyl Floor, Open Concept, Pot Lights
- Kitchen: Quartz Counter, Stainless Steel Appl, Backsplash
- Family Room: Vinyl Floor, Fireplace, Separate Rm
- Listing Brokerage: Royal Lepage Flower City Realty - Disclaimer: The information contained in this listing has not been verified by Royal Lepage Flower City Realty and should be verified by the buyer.







