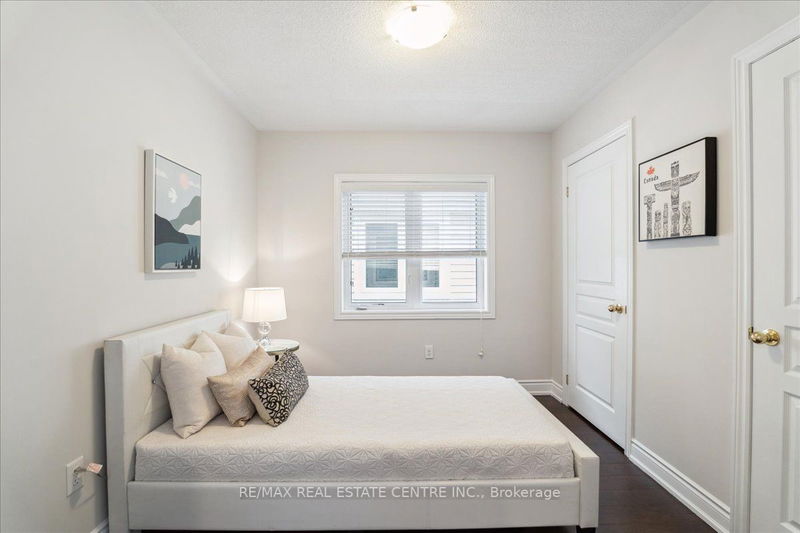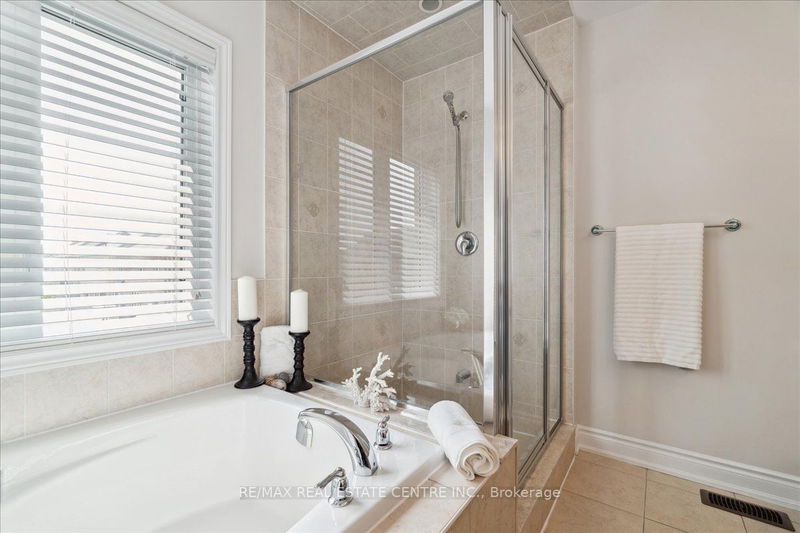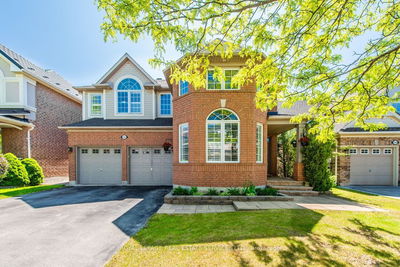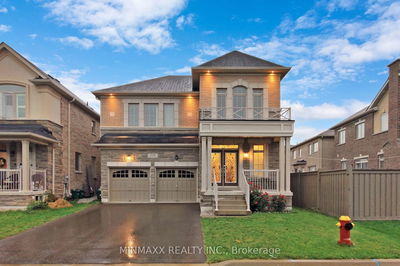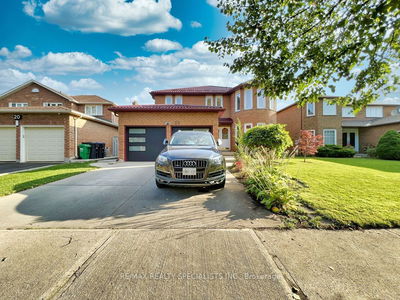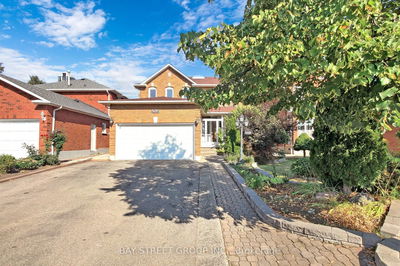This stunning detached house boasts a gorgeous sun-filled interior and offers 4+1 bedrooms. The fully finished basement includes a separate entrance, a 1 bedroom with an ensuite, kitchen, and a living area. The house features a unique and wonderful layout, with a cathedral ceiling entrance and a family room that opens up to a massive balcony, perfect for enjoying your morning coffee. The spacious living room and dining area flow seamlessly into a nice kitchen with a large pantry and a breakfast area that provides access to a beautiful and well-maintained backyard. The house is adorned with great finishes and is the perfect place for your family to call home. Additionally, it is conveniently located just a few minutes' drive from 401 Highway and is close to schools, parks, shopping areas, and much more.
Property Features
- Date Listed: Thursday, September 21, 2023
- Virtual Tour: View Virtual Tour for 302 Cedar Hedge Road
- City: Milton
- Neighborhood: Clarke
- Major Intersection: Derry Road & James Snow Pwky
- Full Address: 302 Cedar Hedge Road, Milton, L9T 8V3, Ontario, Canada
- Living Room: Combined W/Dining, Hardwood Floor, Large Window
- Kitchen: W/O To Patio, Ceramic Floor, Granite Counter
- Family Room: Fireplace, Hardwood Floor, Balcony
- Listing Brokerage: Re/Max Real Estate Centre Inc. - Disclaimer: The information contained in this listing has not been verified by Re/Max Real Estate Centre Inc. and should be verified by the buyer.
























