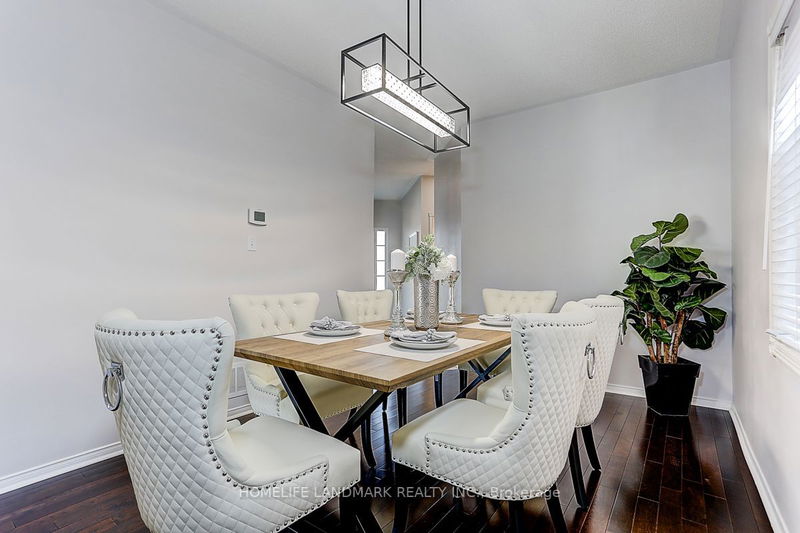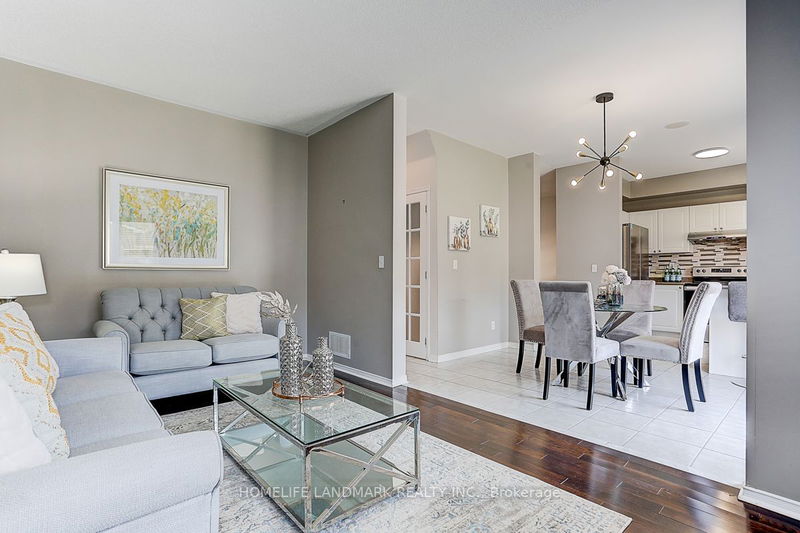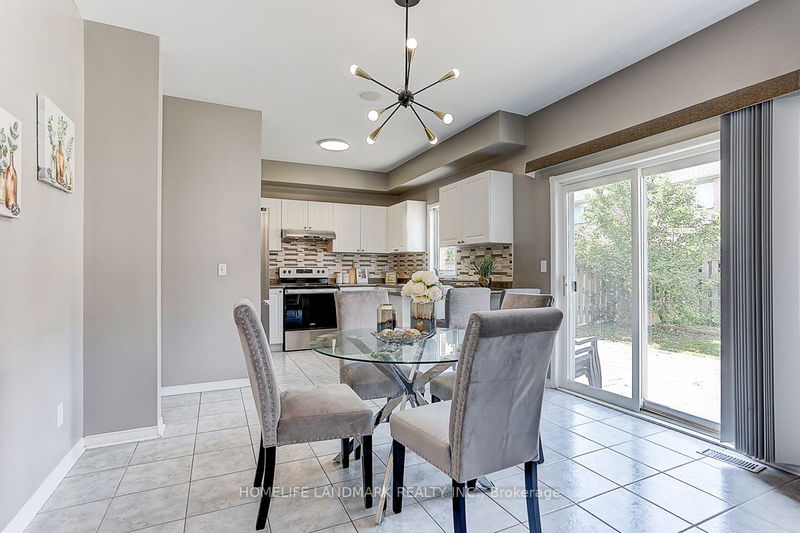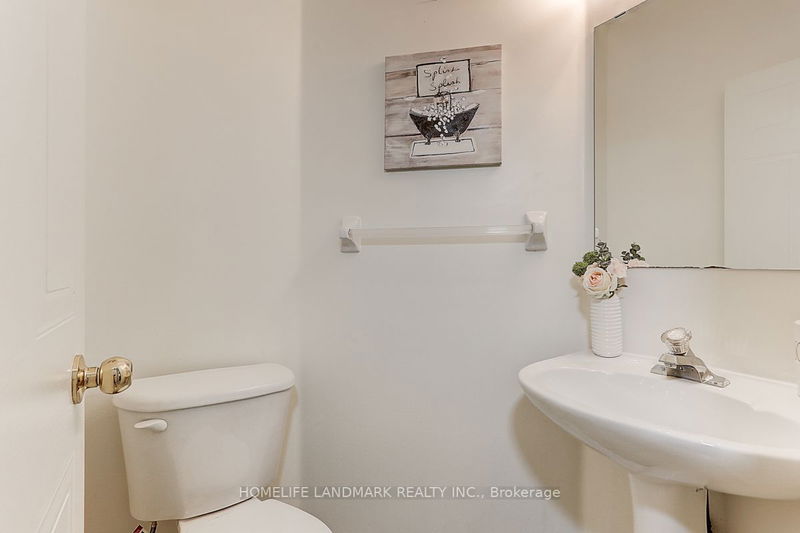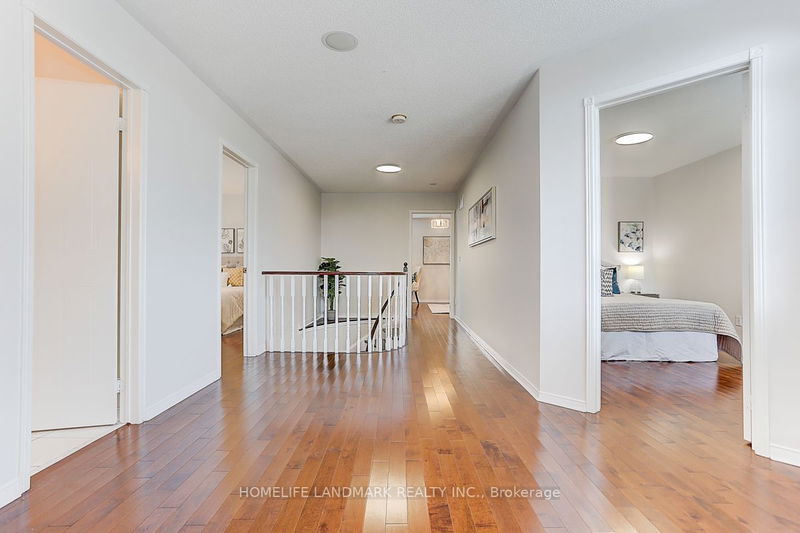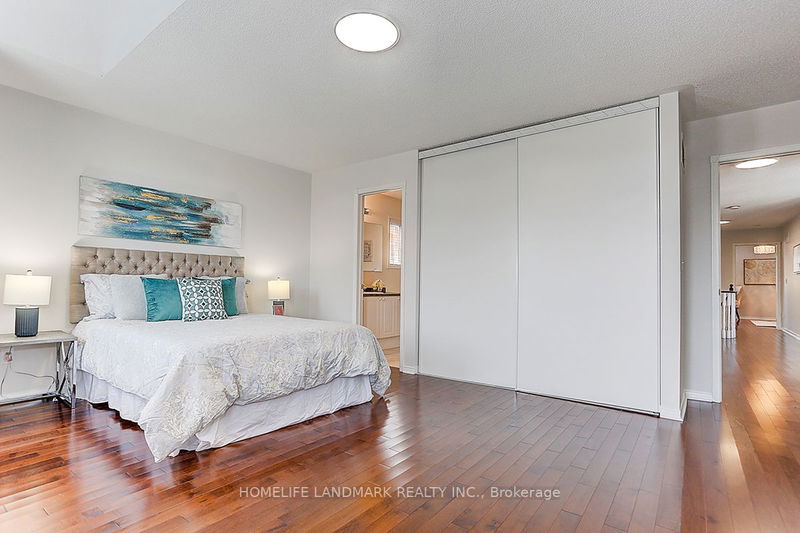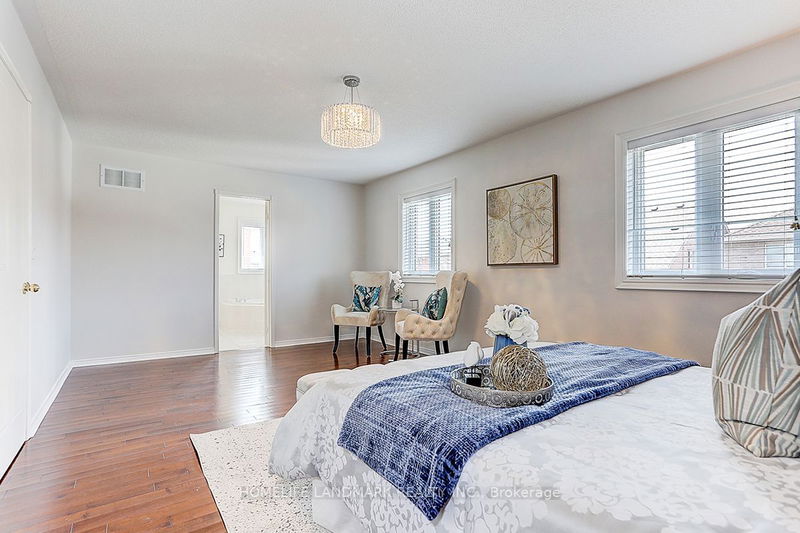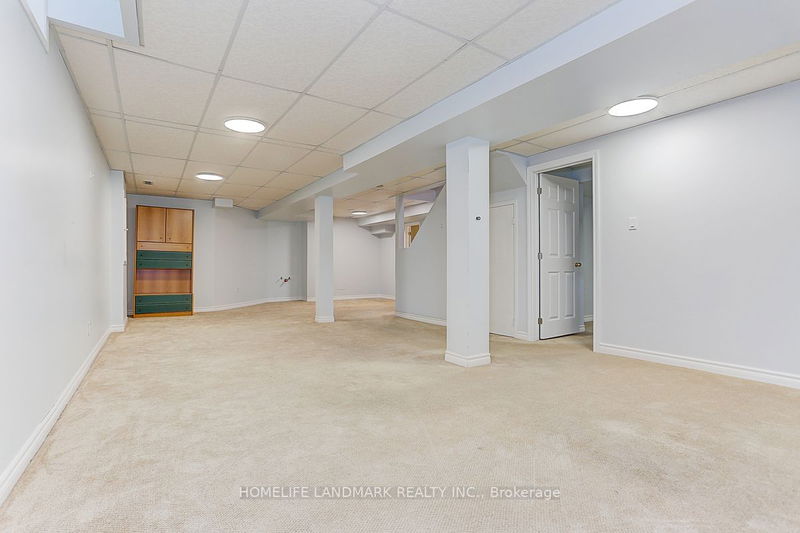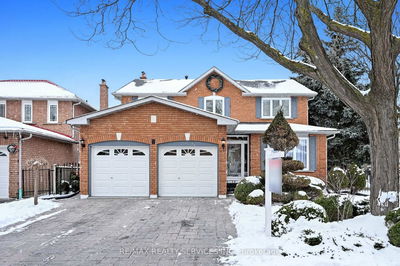Move in Ready! Beautiful Detached Brick House In The Most Desirable Community Of Mississauga Meadowvale Village Comes With 4+1 Bedrooms 4 Bathrooms and 1 Powder Room. Abundant Nat-Light, 9Ft Ceilings Main Floor, Hardwood Floor on Main & 2nd Floor. Beautiful White Kitchen With S/S Appliances With Breakfast Area Lookout To Back Yard. Separate Living Room, Family Room & Dining Room With Large Windows. 2 Master Bedrooms Each with Its Own 4 pieces Ensuite, 2 Other Spacious Bedrooms With Their Own Closet Spaces. Finished Basement With 1 Bedroom, Additional Family Space or Perfect In-law Suite. All Majors Amenities Near By . Must See Properties You Will Not Get Disappointed.
Property Features
- Date Listed: Wednesday, September 20, 2023
- Virtual Tour: View Virtual Tour for 651 Twain Avenue
- City: Mississauga
- Neighborhood: Meadowvale Village
- Major Intersection: Derry/ Mavis
- Full Address: 651 Twain Avenue, Mississauga, L5W 1M1, Ontario, Canada
- Living Room: Hardwood Floor, Electric Fireplace, Window
- Kitchen: Ceramic Floor, Backsplash, Stainless Steel Appl
- Family Room: Hardwood Floor, Picture Window
- Listing Brokerage: Homelife Landmark Realty Inc. - Disclaimer: The information contained in this listing has not been verified by Homelife Landmark Realty Inc. and should be verified by the buyer.









