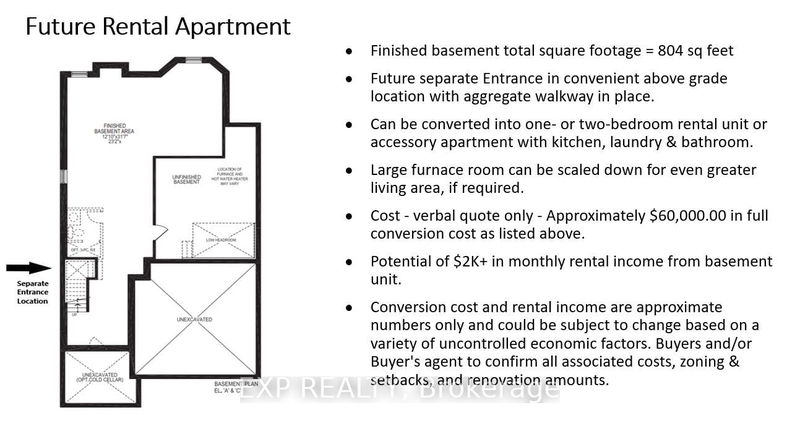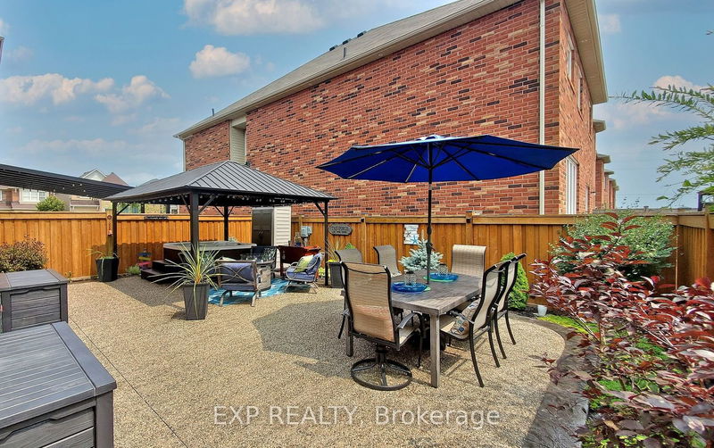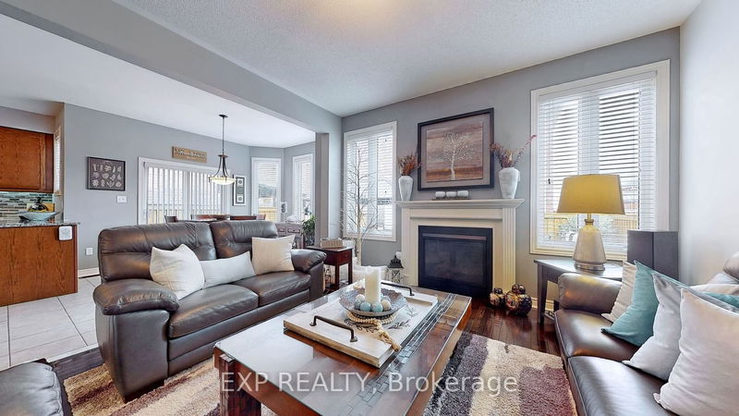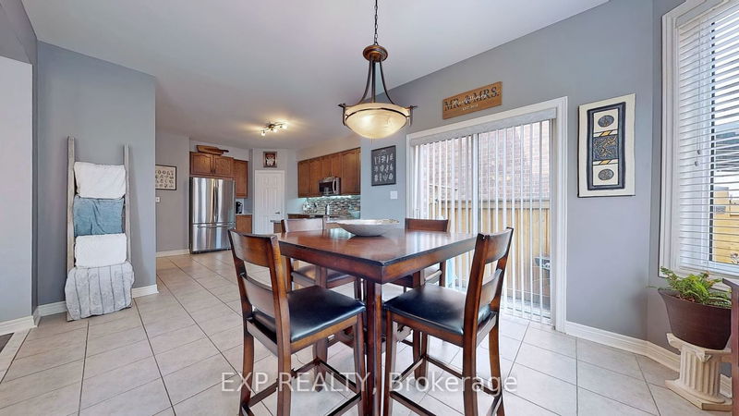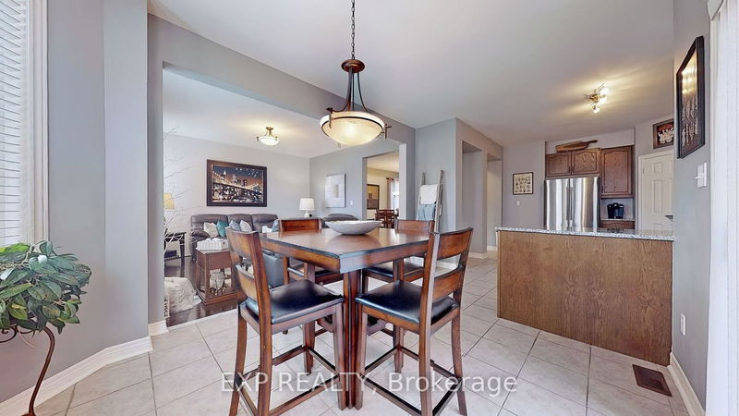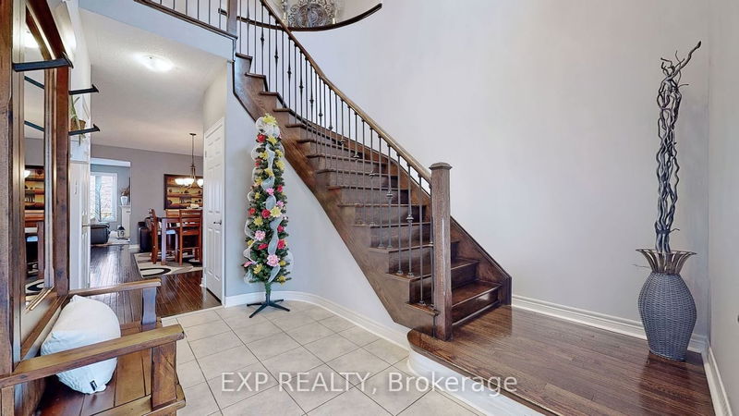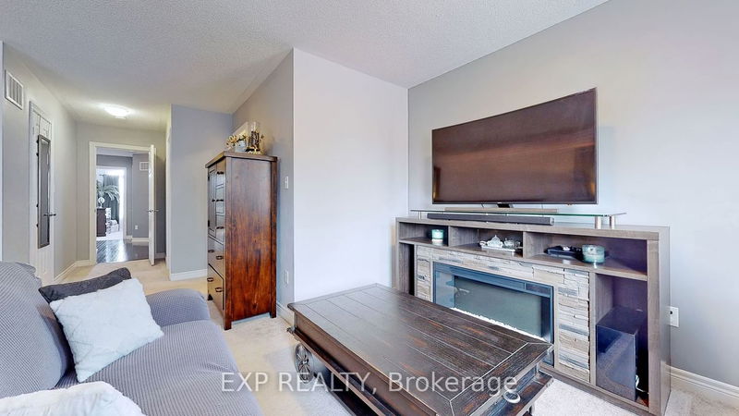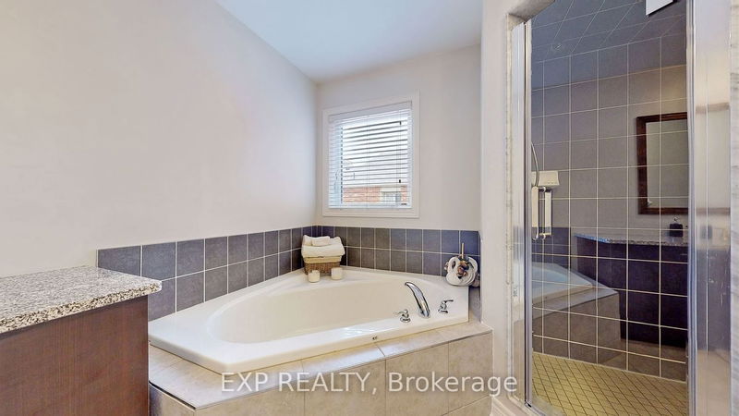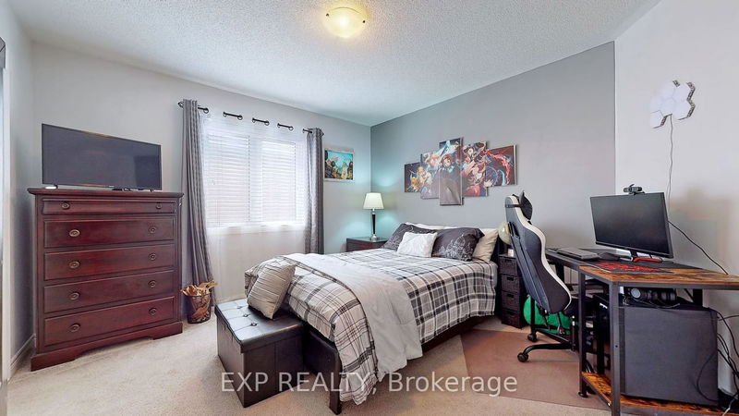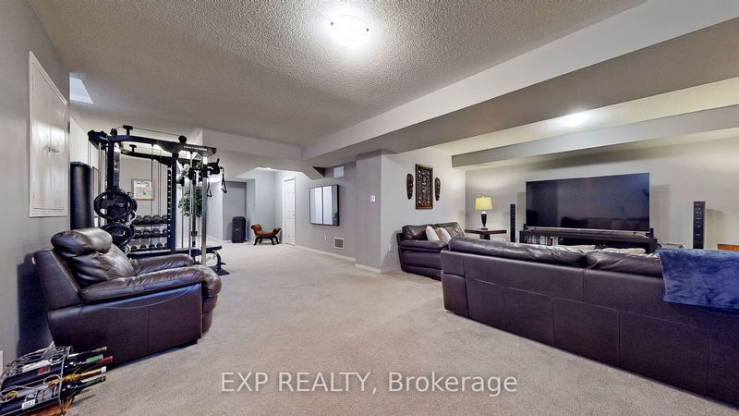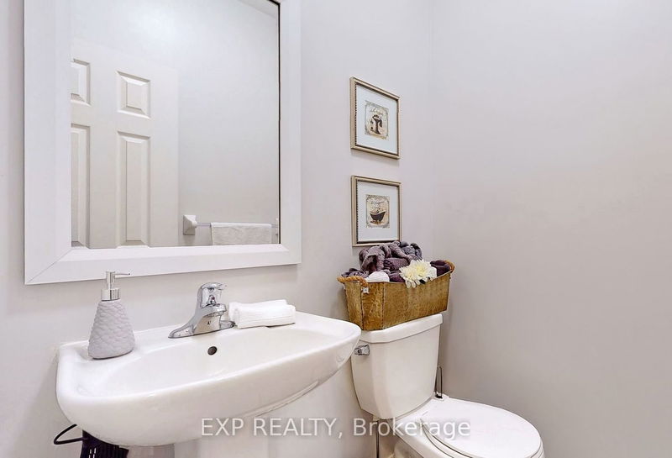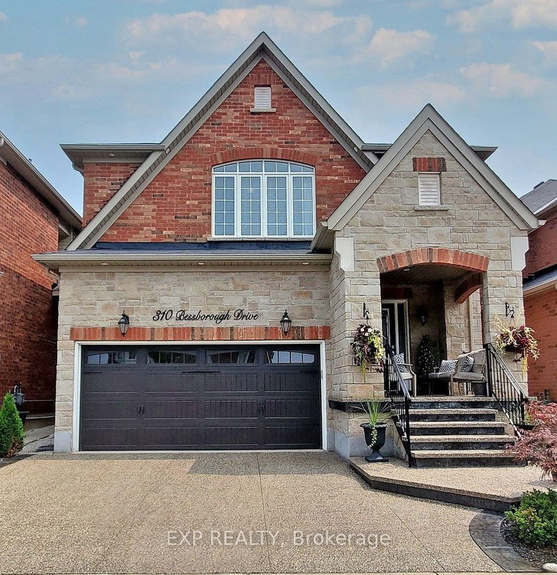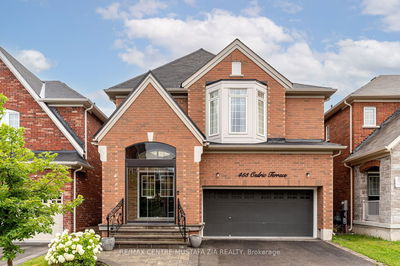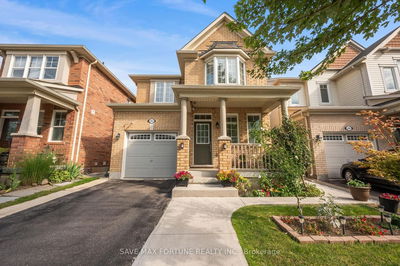Only 7 years young! This stunning 4 bedroom, 4 bath, 2016 Barclay Platinum Collection model is one of Conservatory Groups finest & spacious layouts. Located in the very desirable and family-friendly Harrison community, this home boasts 3313 sq ft of immaculate living area, lavish room sizes, with future rental potential. You'll immediately notice the superb curb appeal and tastefully landscaped aggregated lot eliminating all lawn maintenance. Inside welcomes you with tons of natural light, a wide open 17' foyer, 9' main floor ceilings, open concept design, with every room maintained to a flawless condition. This home has been well maintained! Granite, hardwood, & ceramic are the finishes you'll find throughout this home with each large bedroom also having access to its own bathroom, which is very convenient. Top-rated schools, parks, amenities, trails, are all within walking distances. Close to 401/403.
Property Features
- Date Listed: Thursday, October 05, 2023
- City: Milton
- Neighborhood: Harrison
- Major Intersection: Savoline / Louis St. Laurent
- Full Address: 310 Bessborough Drive, Milton, L9T 8P5, Ontario, Canada
- Family Room: Hardwood Floor, Fireplace, Window
- Kitchen: Ceramic Floor, Pantry, Stainless Steel Appl
- Listing Brokerage: Exp Realty - Disclaimer: The information contained in this listing has not been verified by Exp Realty and should be verified by the buyer.



