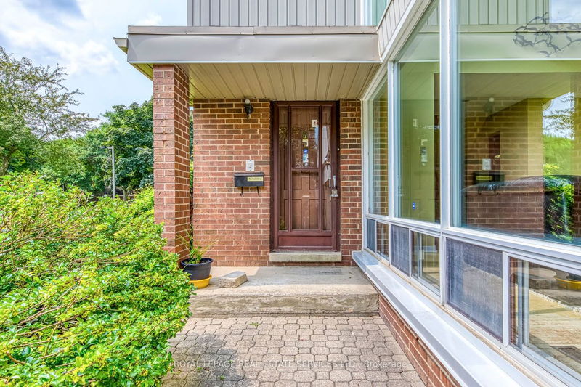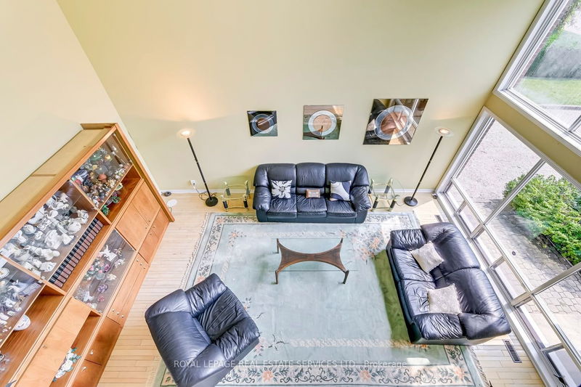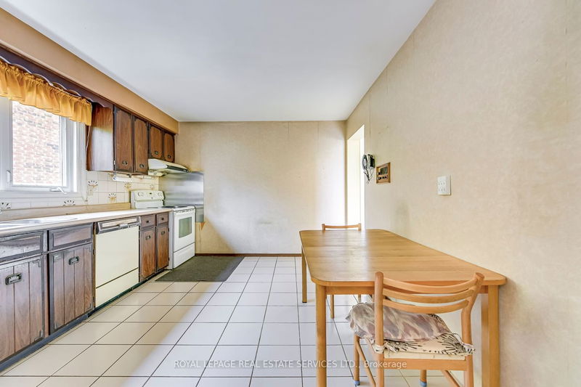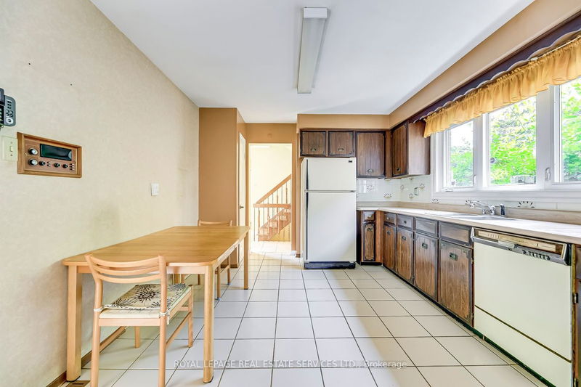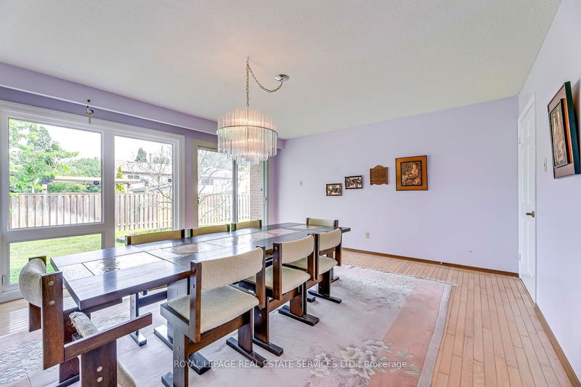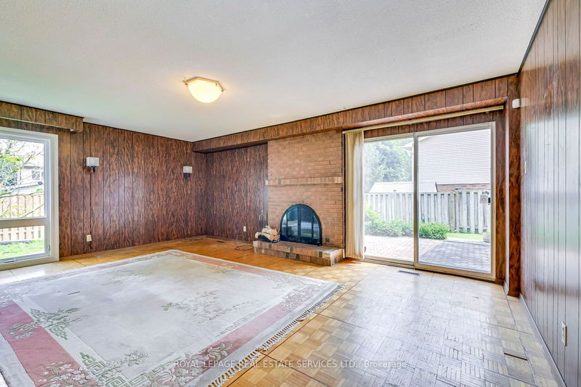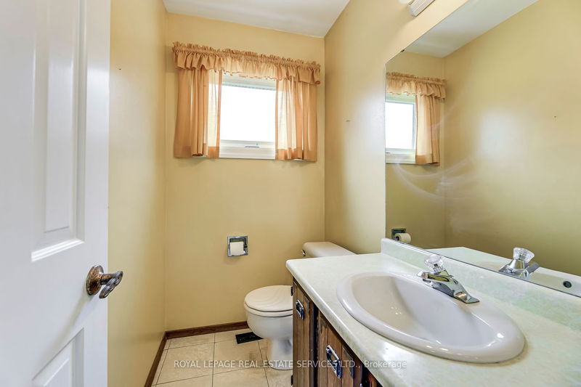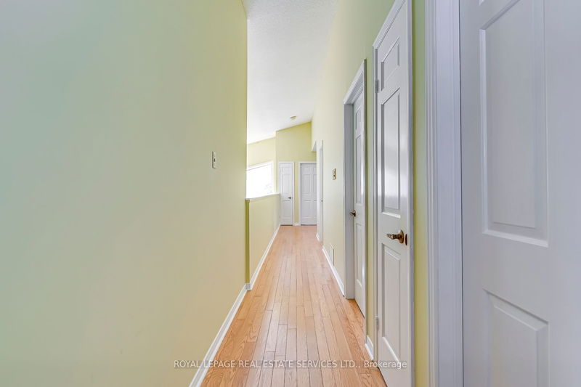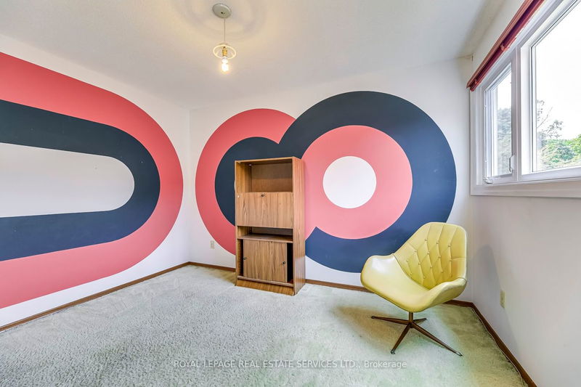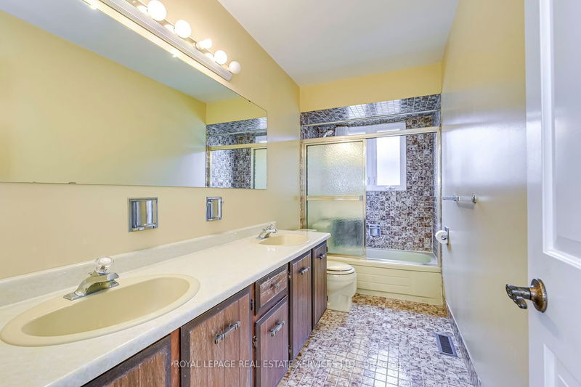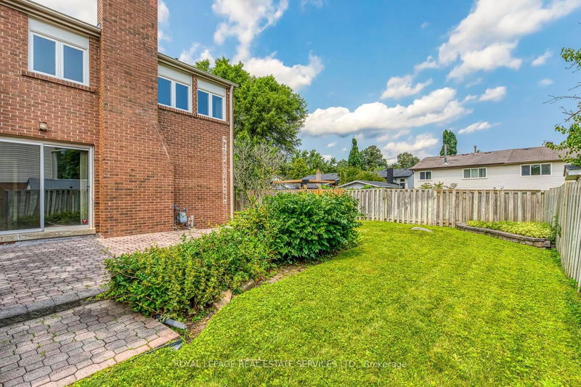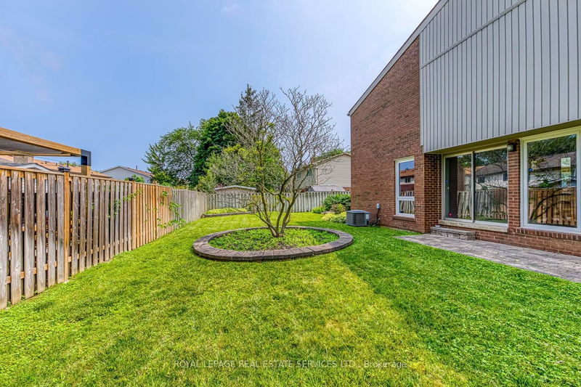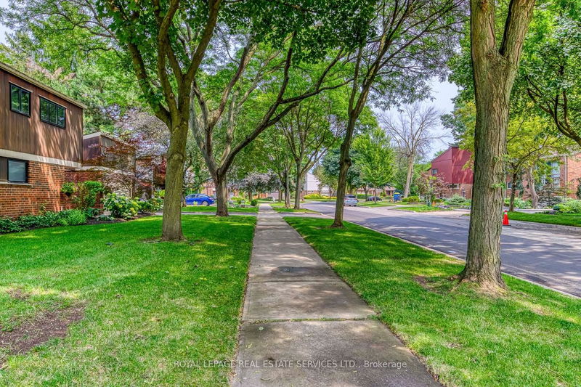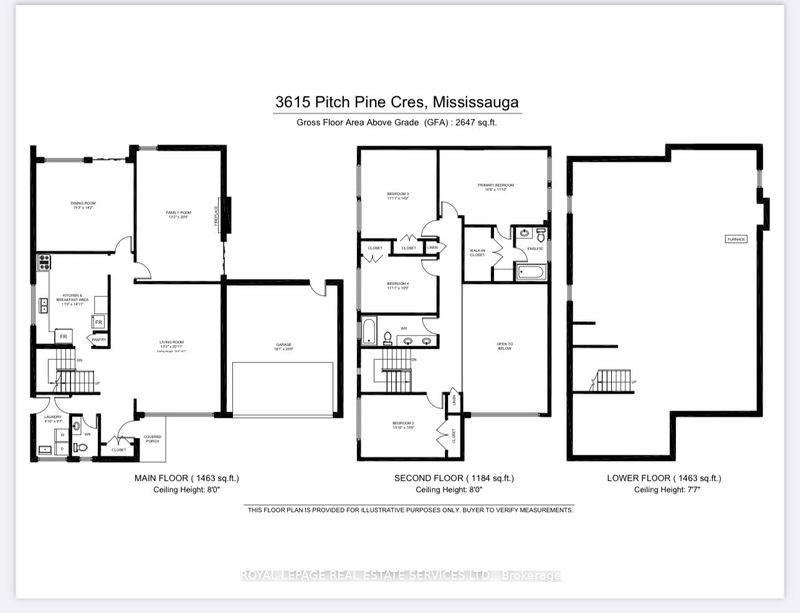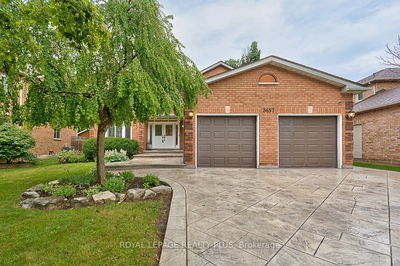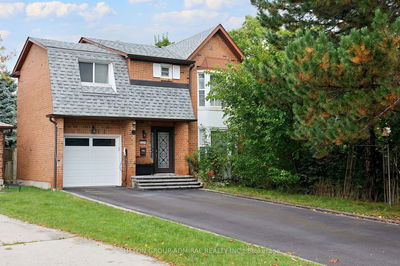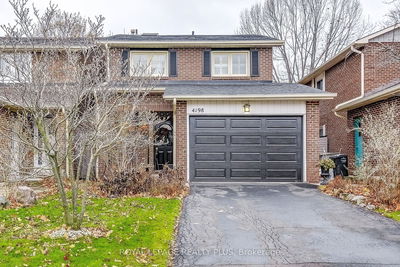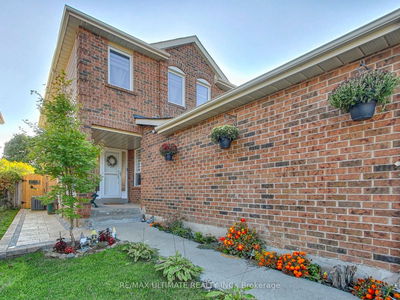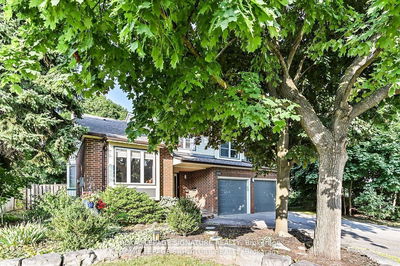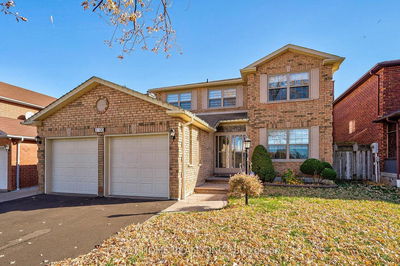On A Tree-Lined Street In A Family Friendly Neighborhood Of Erin Mills. This Is An Upscale Enclave, In A Cluster Of Stately Arthur Blakely Homes, Contemporary Design By Cher-Lynn And Costain Built Homes. Step Into A Dramatic Open Concept GREAT Room With Vaulted Ceilings, Wall To Wall And Floor To Ceiling Windows. Mezzanine From The Upper Hall And Bedroom Level Overlooks The Living Room. Use Your Imagination To Transform The Main Floor Principal Rooms Into An Open Concept. Pre-Listing Inspection Report Is Ready, Home With Good Bones. Immediate Occupancy Is Available, Get Settled Before Start Of The School Year. Close Proximity To Neighborhood Playgrounds, Miles Of Walking Trails To Schools. Near Community Centre With Fitness Center & Indoor Pool, Library, Transit Hub And Shopping Mall. Opportunity To Update, Make An Offer!
Property Features
- Date Listed: Thursday, August 03, 2023
- Virtual Tour: View Virtual Tour for 3615 Pitch Pine Crescent
- City: Mississauga
- Neighborhood: Erin Mills
- Full Address: 3615 Pitch Pine Crescent, Mississauga, L5L 1P9, Ontario, Canada
- Kitchen: Eat-In Kitchen, 2 Pc Bath, Window
- Family Room: Fireplace, W/O To Patio, O/Looks Garden
- Listing Brokerage: Royal Lepage Real Estate Services Ltd. - Disclaimer: The information contained in this listing has not been verified by Royal Lepage Real Estate Services Ltd. and should be verified by the buyer.



