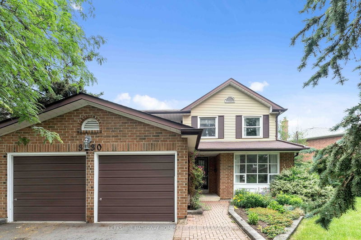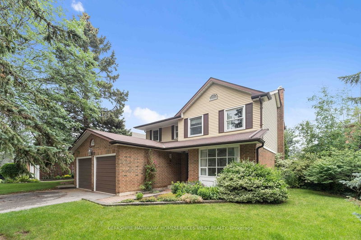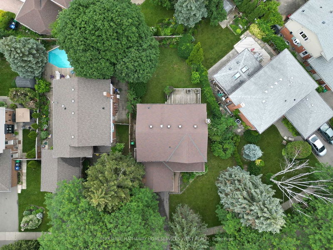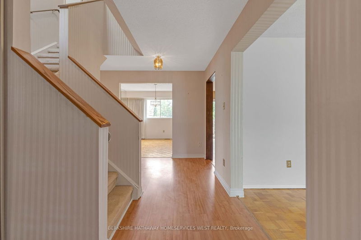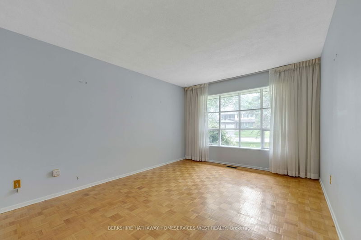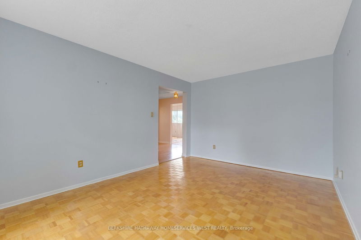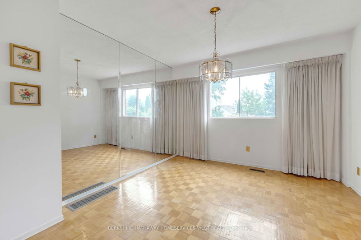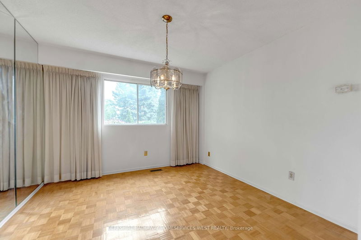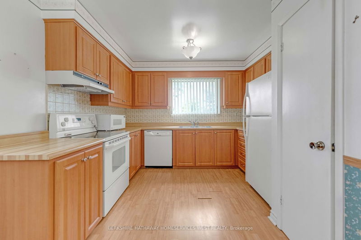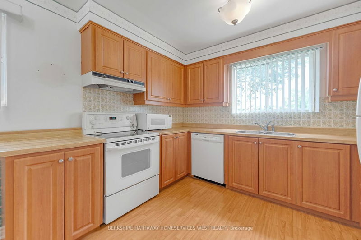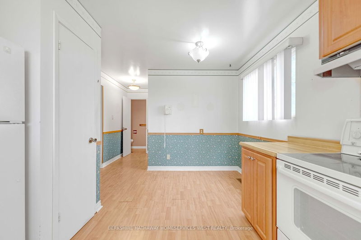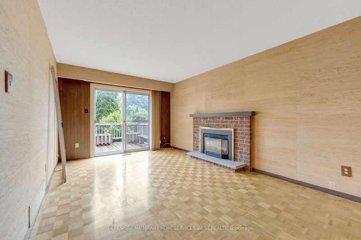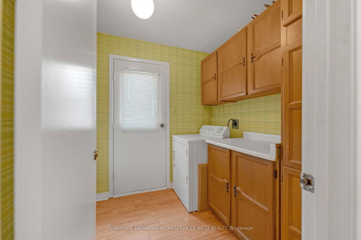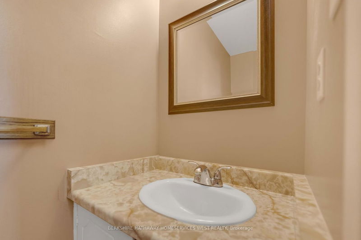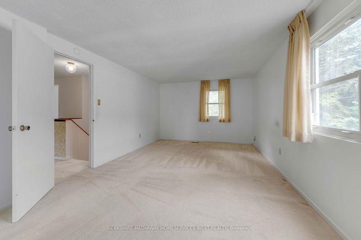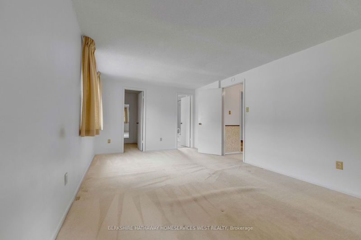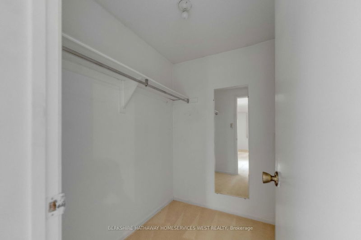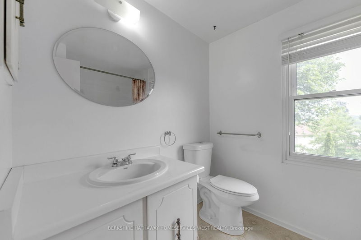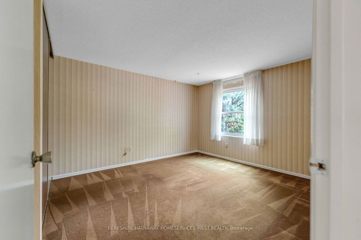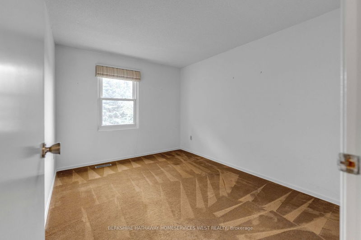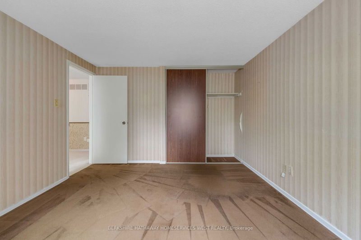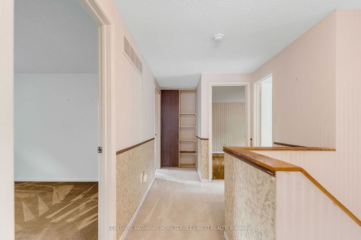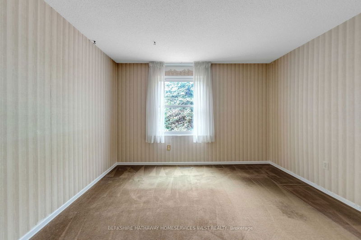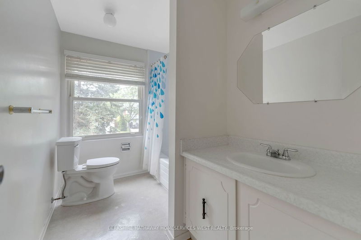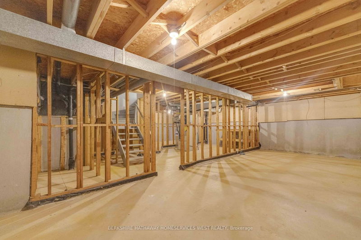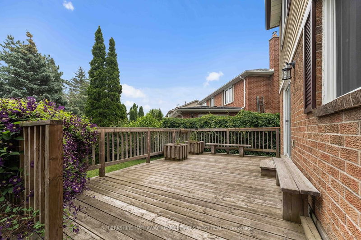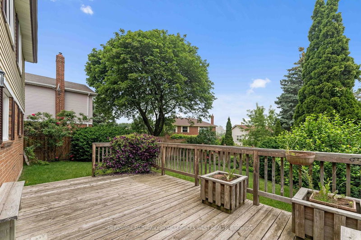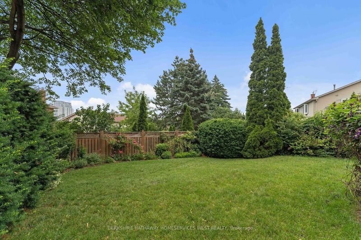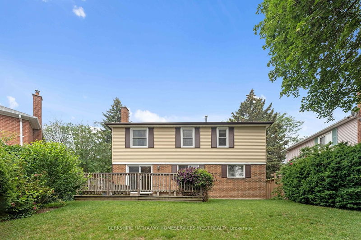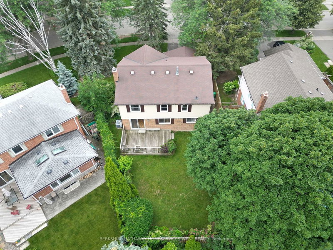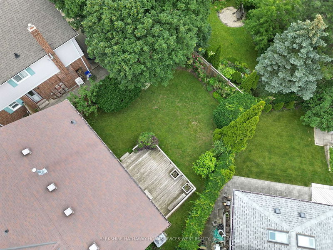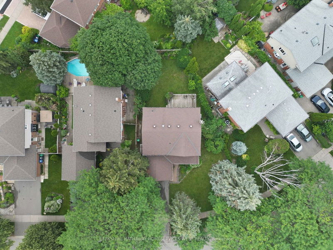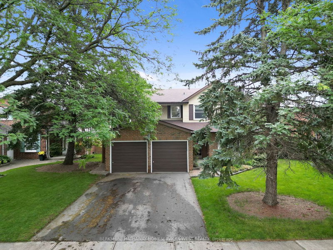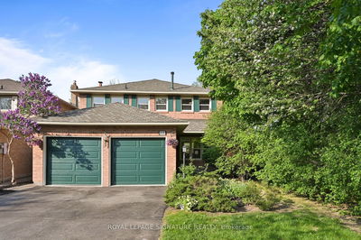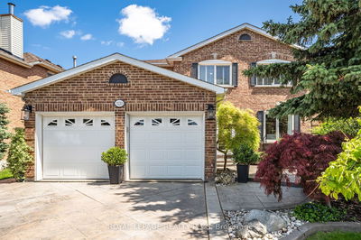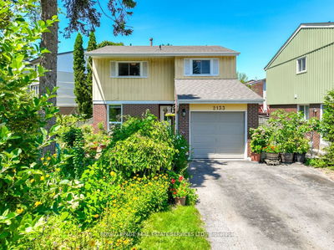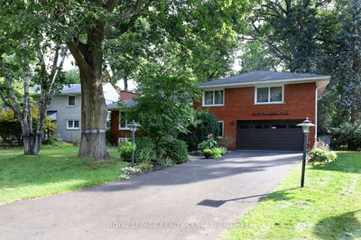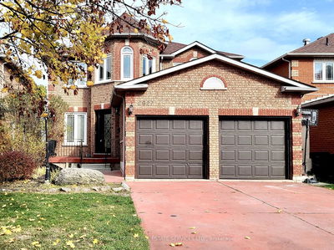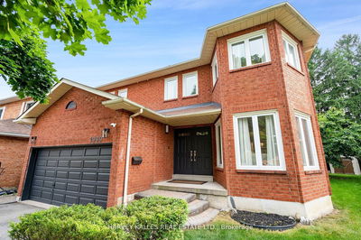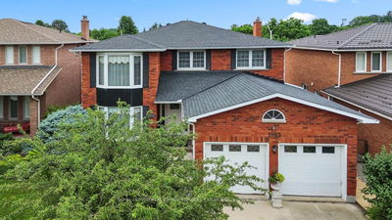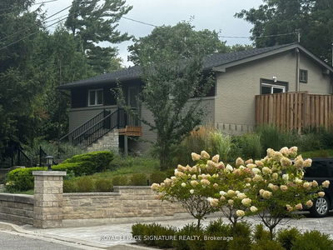Charming 2-Storey Home Located In The Serene Neighborhood Of Erin Mills With Great Potential! Nestled On A Picturesque, Family-Friendly Street, This Spacious 4 Bdrm, 3 Bath Home Offers An Excellent Opportunity For Those Seeking To Create Their Dream Living Space. With Its Versatile Layout & Ample Potential, This Property Is Perfectly Suited For A Growing Family Looking To Customize Their Home To Meet Their Exact Needs. As You Step Inside, You'll Be Greeted By A Well-Designed Layout That Maximizes Both Space & Functionality. The Main Flr Encompasses A Welcoming Foyer; Formal Living & Dining Rms; Eat-In Kitchen; Powder Rm; Laundry Rm & Family Rm W/ Gas FP & W/O To Deck. Upper-Level Features Four Generously Sized Bdrms, Primary Bdrm With W/ICloset & 4Pc Ensuite. Situated On A Sought-After Tree-Lined Street, This Home Showcases An Inviting Curb Appeal With Beautiful Front & Back Gardens, Sizable Yard & Deck Allowing For Potential Outdoor Activities Or Alfresco Dining & Entertaining.
Property Features
- Date Listed: Tuesday, July 04, 2023
- City: Mississauga
- Neighborhood: Erin Mills
- Major Intersection: Mississauga Rd & Dundas
- Living Room: Parquet Floor, Bay Window, O/Looks Garden
- Kitchen: Laminate, Eat-In Kitchen, Pantry
- Family Room: Parquet Floor, W/O To Deck, O/Looks Backyard
- Listing Brokerage: Berkshire Hathaway Homeservices West Realty - Disclaimer: The information contained in this listing has not been verified by Berkshire Hathaway Homeservices West Realty and should be verified by the buyer.

