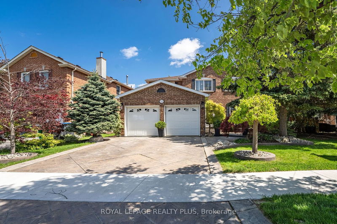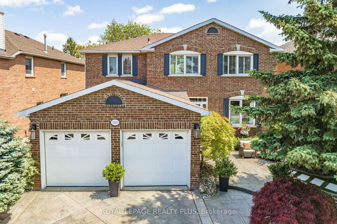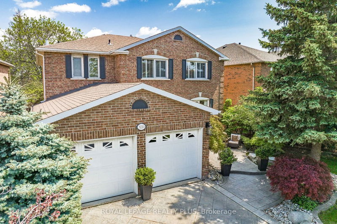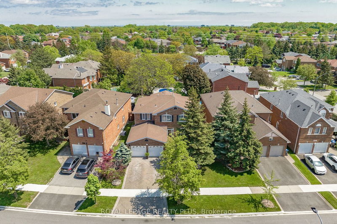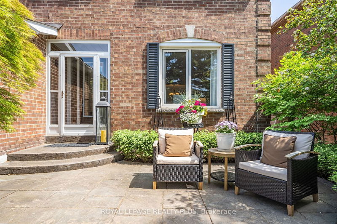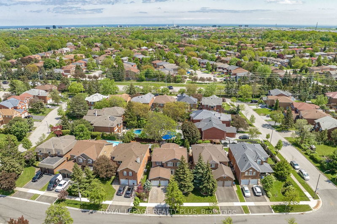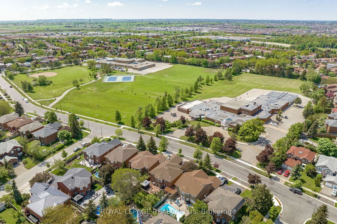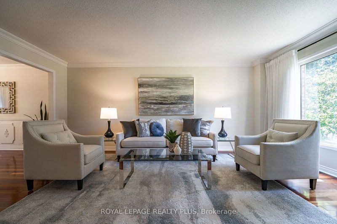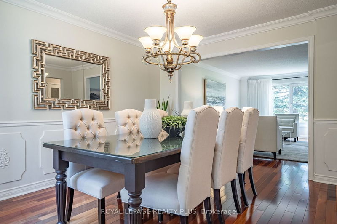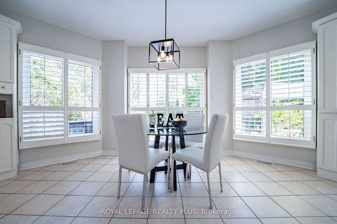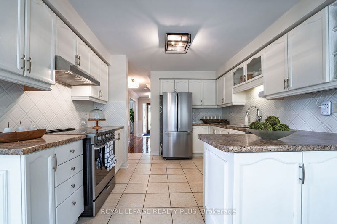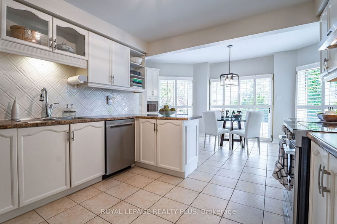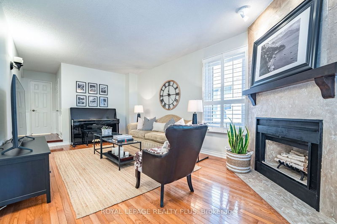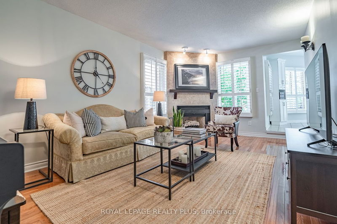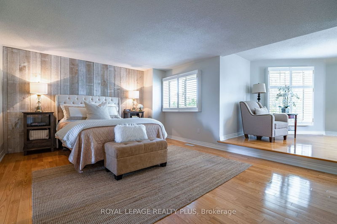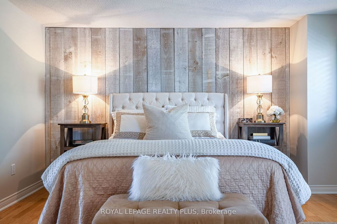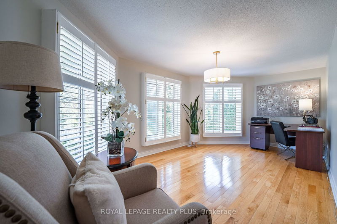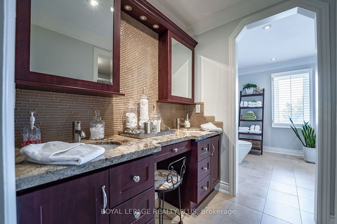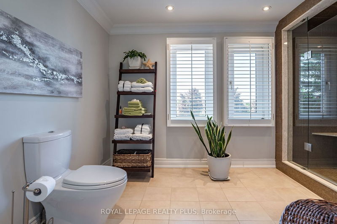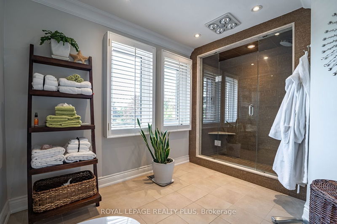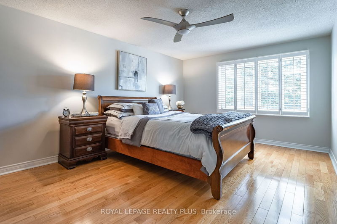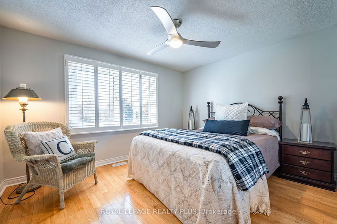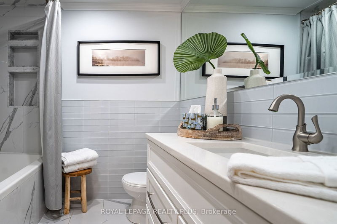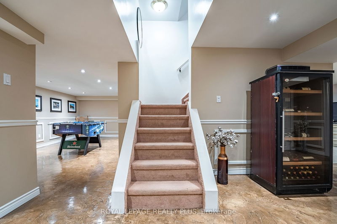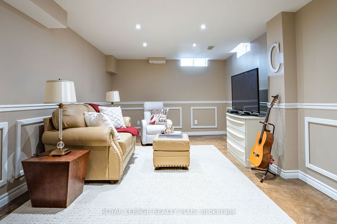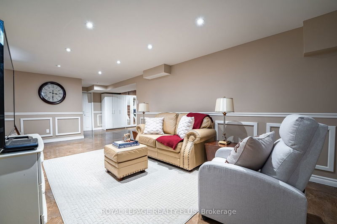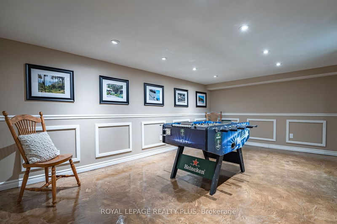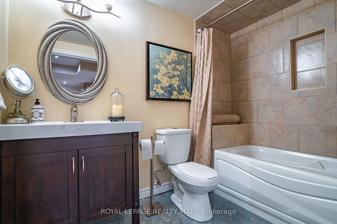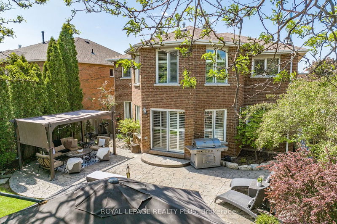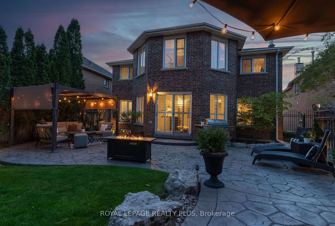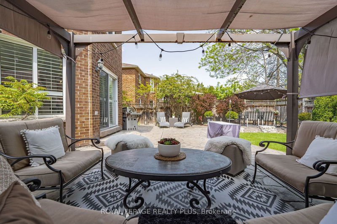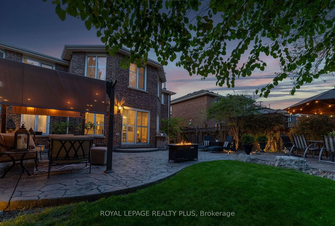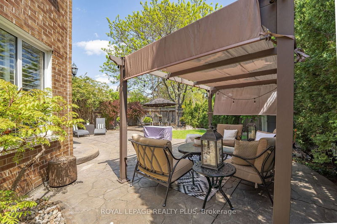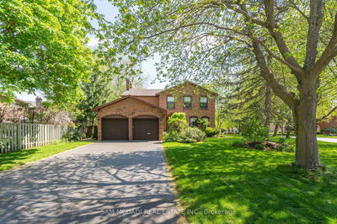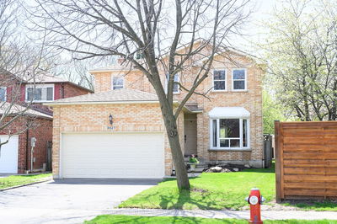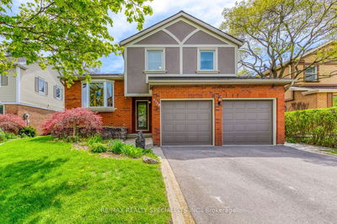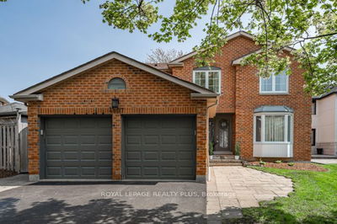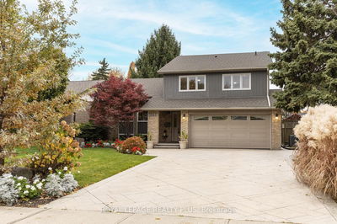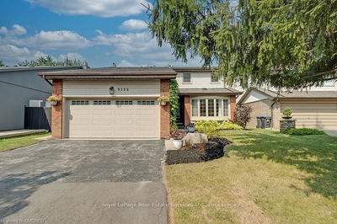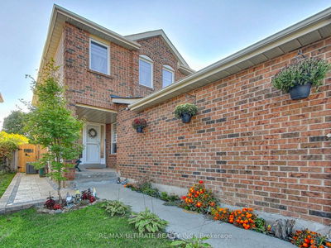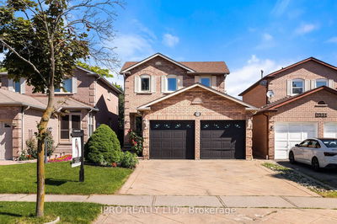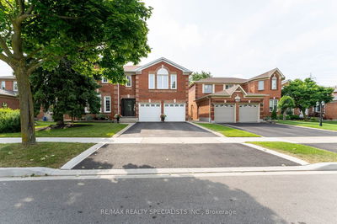Dream Come True Awaits For Your Family In This Architectural Masterpiece Incl. Charming & Spacious Layout Of Over 2,700Sq.Ft.(1st & 2nd Flrs). A Magnificent One-Of-A-Kind Prized Property Offering A "Zen Paradise" W/Utmost Privacy Incl. Lush Landscaping, Gazebo, Tasteful Accent Lighting, Patterned Concrete Drive, Walk, Front Patio & Stone Look Back Patio, W/No Homes Directly In Front Or Behind. Tranquil Setting To Enjoy Morning/Evening Coffee. $$$'s Spent In Chic Renos W/Attention To Detail Incl. 4 Baths; Hrdwd Flrs; Polished "Jewelstone" Finished Flr In Lower Level & More. New('23) S/S Fridge, Stove, Dw, Fl Washer & Dryer. Huge Primary W/Sep Sitting Area. "Spa-Like" 4 Pce Ensuite Boasts Make-Up Table, His/Her Sinks & Huge Glassed-In Shower. Main Bath Is Elegantly Reno'd To Please. Custom Detail In Every Corner To Delight Even The Fussiest Buyer - A True Storybook Inside & Out. Chattels & Fixtures Listed On Schedule C. Pre-List Home Inspection Available. A Treasure To Be Discovered.
Property Features
- Date Listed: Friday, May 26, 2023
- Virtual Tour: View Virtual Tour for 3220 Thorncrest Drive
- City: Mississauga
- Neighborhood: Erin Mills
- Major Intersection: Burnhamthorpe & Loyalist
- Full Address: 3220 Thorncrest Drive, Mississauga, L5L 4K7, Ontario, Canada
- Living Room: Crown Moulding, Combined W/Dining, Hardwood Floor
- Kitchen: Stainless Steel Appl, Backsplash, Ceramic Floor
- Family Room: California Shutters, Hardwood Floor
- Listing Brokerage: Royal Lepage Realty Plus - Disclaimer: The information contained in this listing has not been verified by Royal Lepage Realty Plus and should be verified by the buyer.



