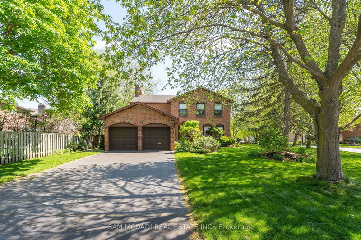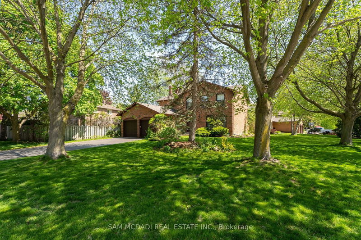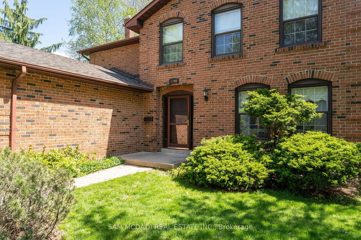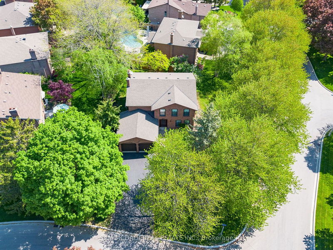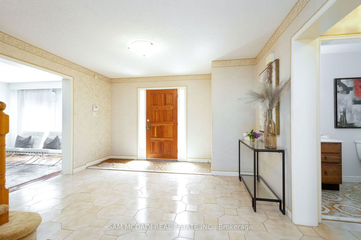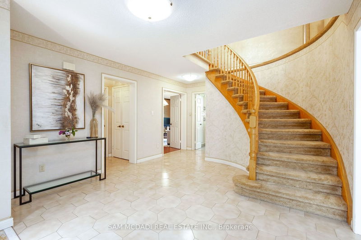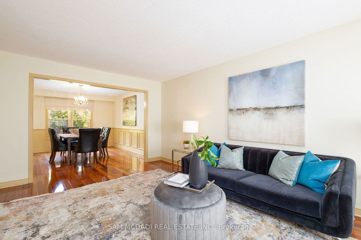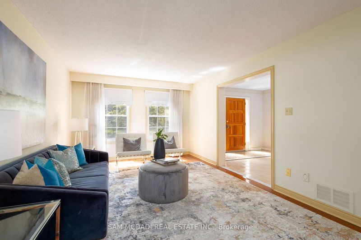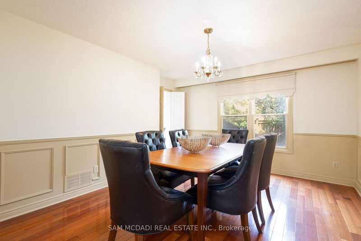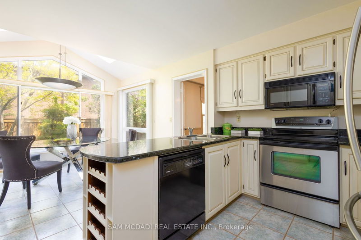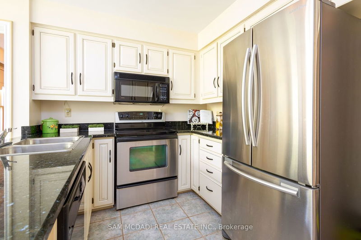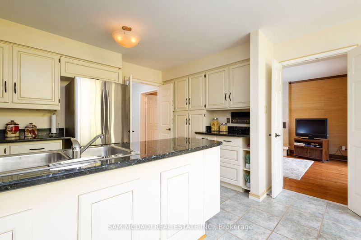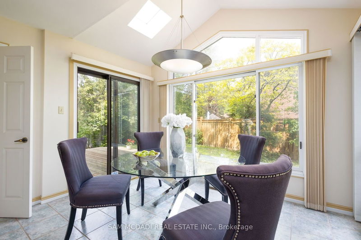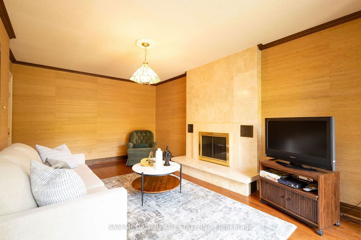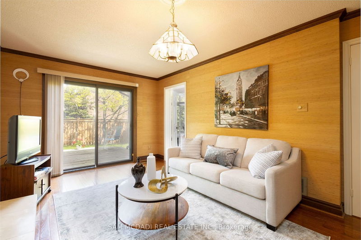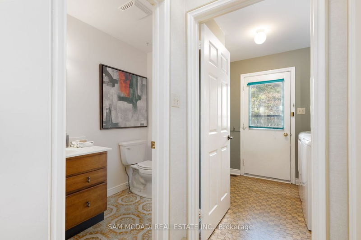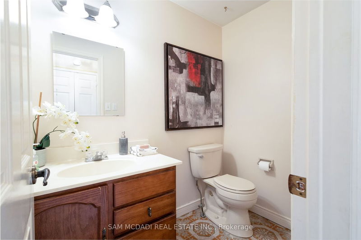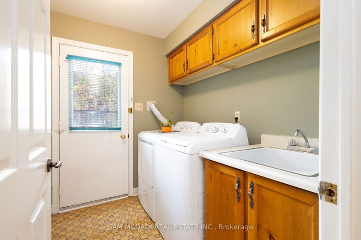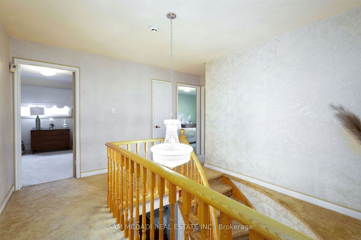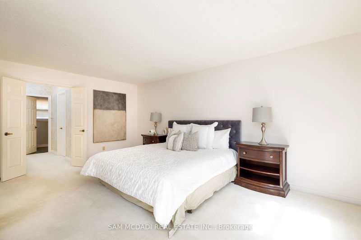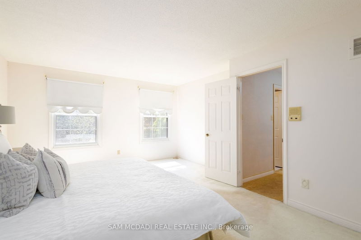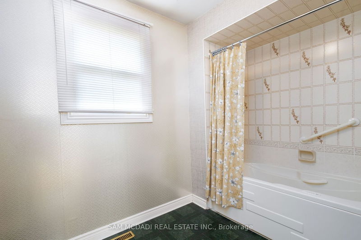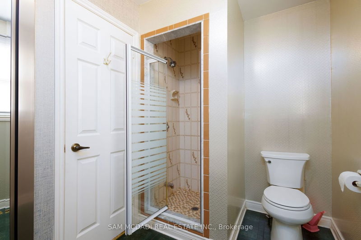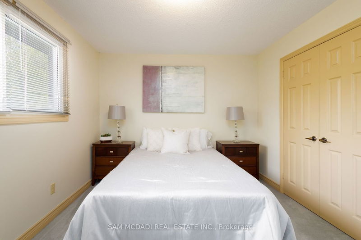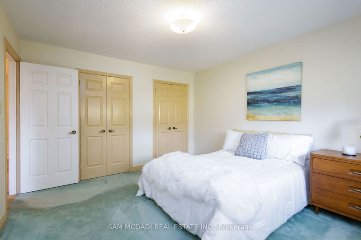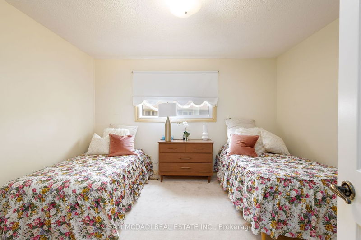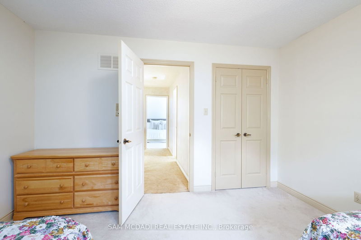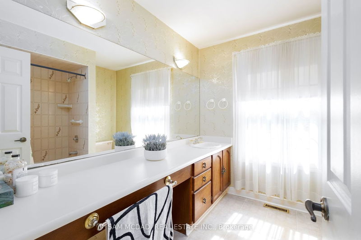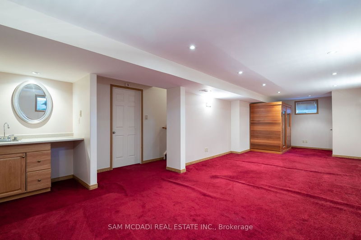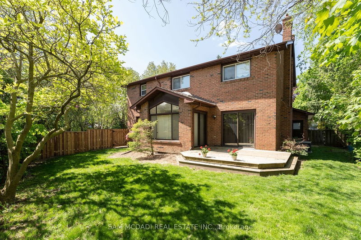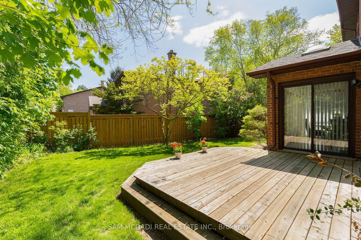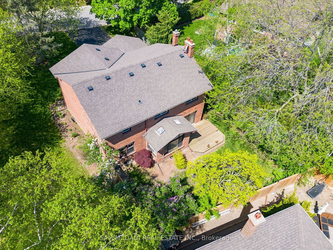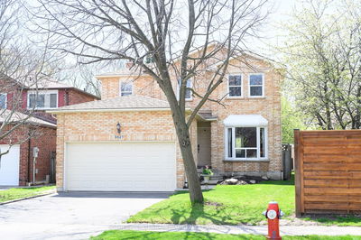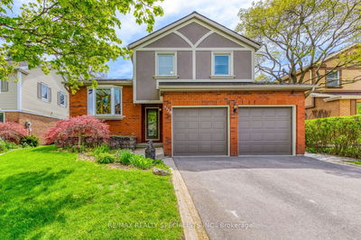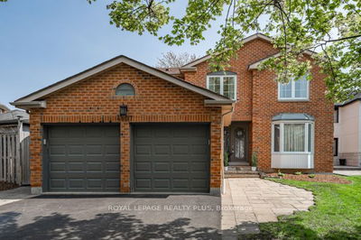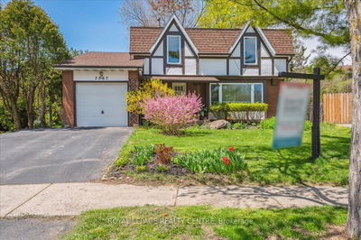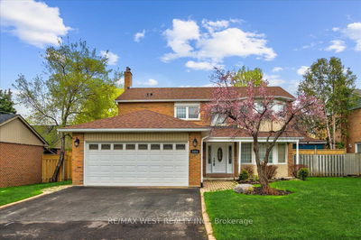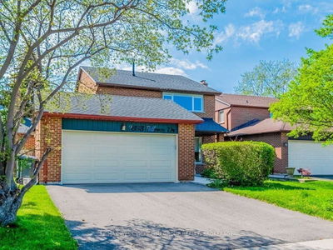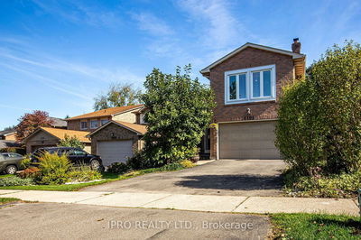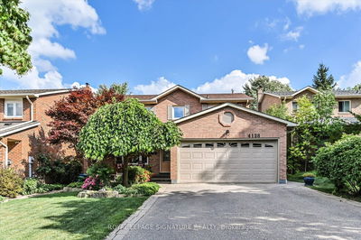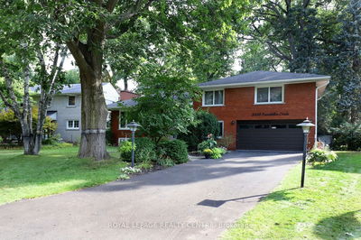Remarkable Family Home with 4 bedrooms, 2.5 bathrooms Located in Sought After Location Just off of Mississauga Road and Minutes from World Renowned University of Toronto - Mississauga Campus. The Immaculate Interior offers 2611 Sf Above Grade with Spacious Principal Rooms, Sophisticated Hardwood Floors on the Main Level, and An Updated Kitchen With Granite Countertops & Built-in Appliances That Overlooks The Bright & Airy Breakfast Area with Vaulted Ceilings, Skylights, and Direct Access to The Garden! Around the corner lies the family room anchored by the wood burning fireplace and elevated with textured wallpaper, crown molding, and a walkout to the deck. Accompanying this level is the combined living/dining areas, the laundry room & a powder room. The spacious Primary Suite Upstairs Boasts A Lg Walk-in Closet and A 5-pc Ensuite with Makeup Vanity. 3 More Bedrooms Down the Hall With Their Own Design Details That Share A 4pc Bath! The Partially
Property Features
- Date Listed: Friday, May 19, 2023
- Virtual Tour: View Virtual Tour for 1788 The Loft N/A
- City: Mississauga
- Neighborhood: Erin Mills
- Major Intersection: Mississauga Rd/Featherston Crt
- Full Address: 1788 The Loft N/A, Mississauga, L5L 3H5, Ontario, Canada
- Kitchen: Granite Counter, Stainless Steel Appl, Tile Floor
- Living Room: O/Looks Dining, Large Window, Hardwood Floor
- Family Room: Fireplace, W/O To Deck, Hardwood Floor
- Listing Brokerage: Sam Mcdadi Real Estate Inc. - Disclaimer: The information contained in this listing has not been verified by Sam Mcdadi Real Estate Inc. and should be verified by the buyer.

