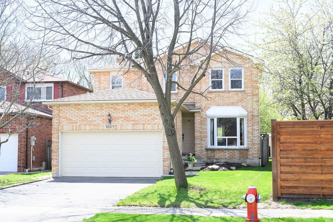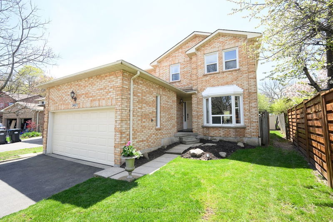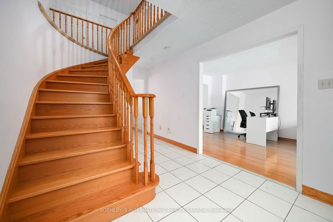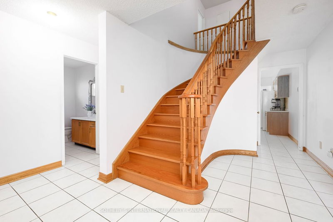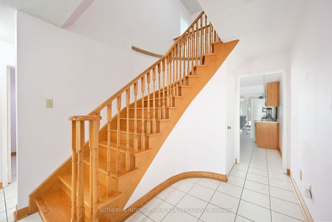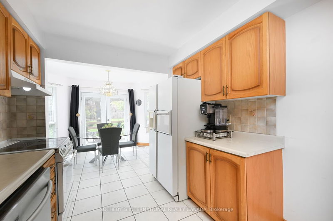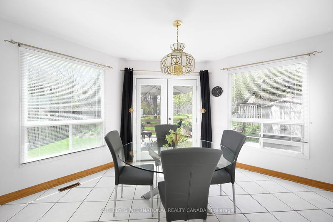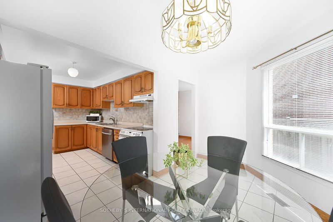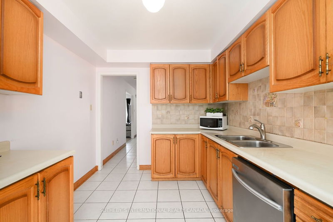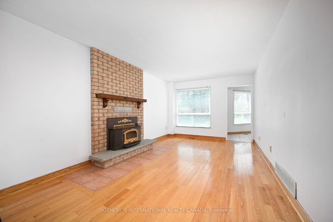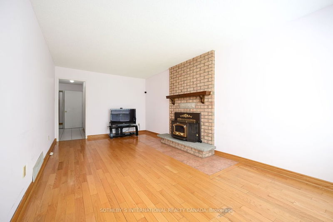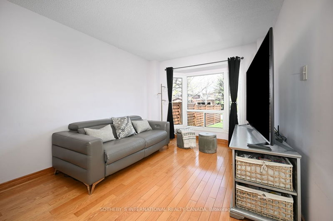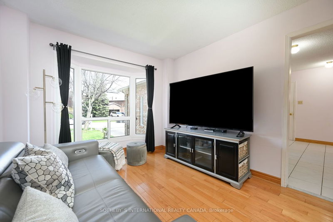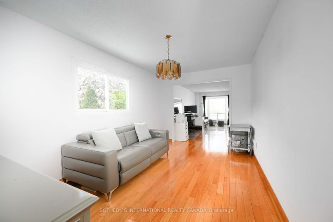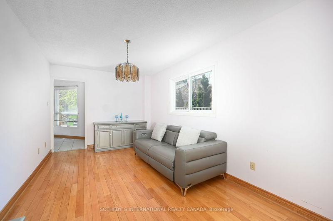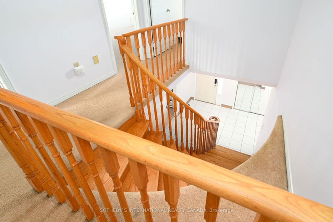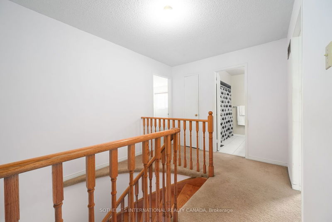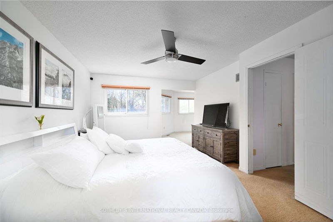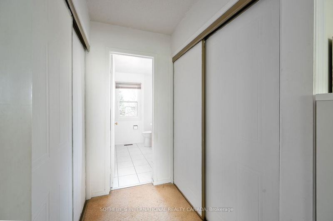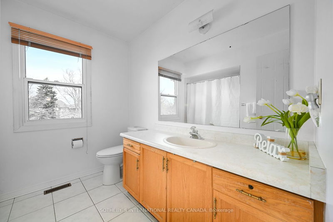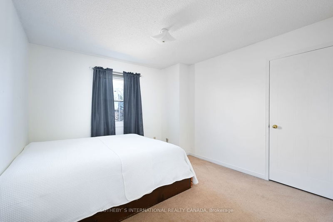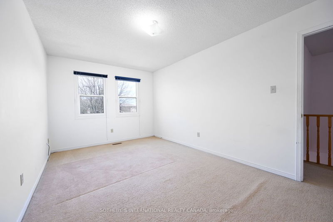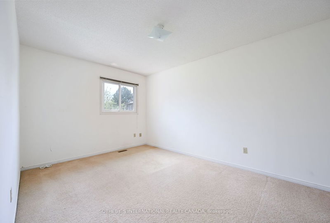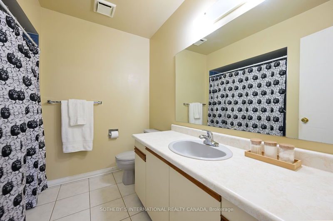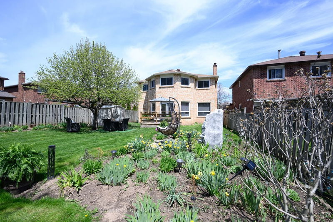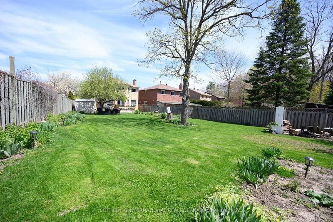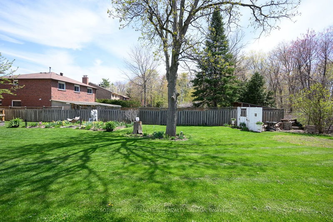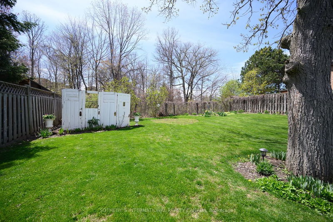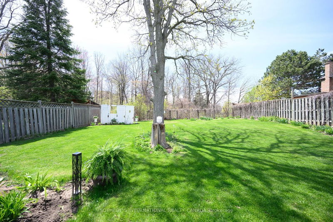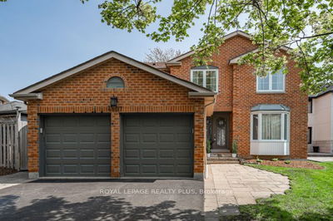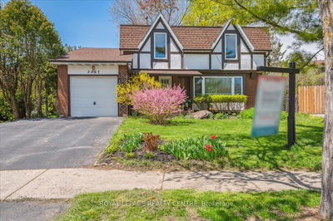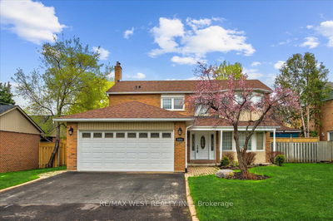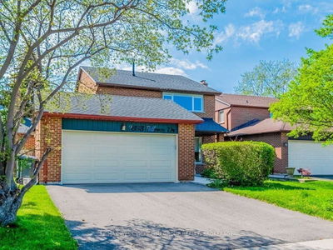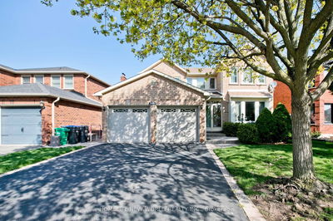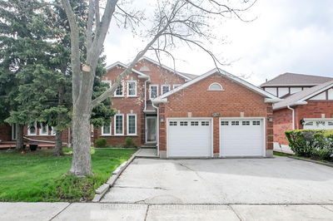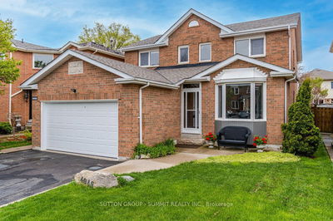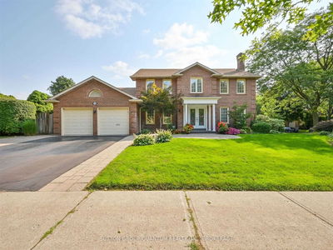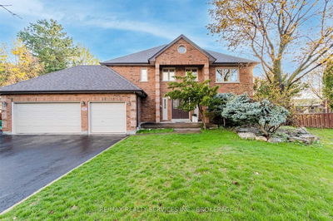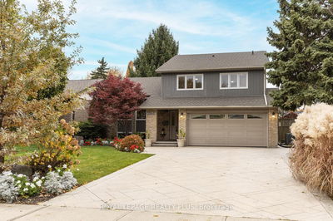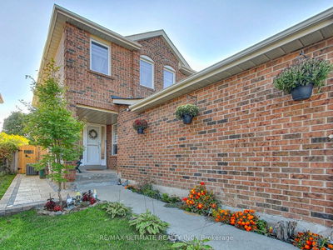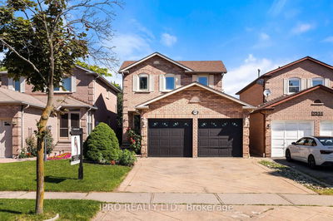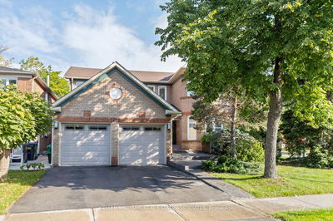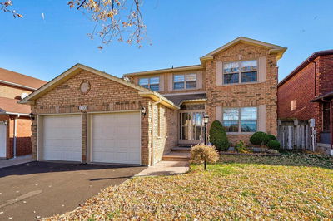Welcome To A True Gem Of An Opportunity Located In Desirable Erin Mills. A Commuter's Dream In A Quiet Cottage-Like Setting On An Oversized Private Wooded Lot. This Property Has Been Lovingly Maintained By The Original Owners & Is A Renovator's Delight! This Beautiful Home Features An Inviting Curb Appeal, Main Foyer With Curved Staircase, Kitchen With Bright Breakfast Area Overlooking The Backyard Paradise, Family Room With Wood Burning Fireplace, Large Living/Dining Room, Laundry Room/Mud Room Located On The Main Floor With Garage Entry, Spacious Primary Bedroom With Sitting Room, Double Closets & Ensuite Plus Hallway Main Bathroom & Three Well Appointed Bedrooms. The Basement Is Unfinished, Perfect For New Owners To Customize For Their Own Needs. Close To Major Highways, Transportation, Anchor Malls, Various Amenities, Dining, Parks & Schools. Sports Courts, Fields, A Nature Trail, Numerous Playgrounds, Splash Pads, Arena & Rinks Within A 20 Minute Walk. Your Ideal Lifestyle Awaits!
Property Features
- Date Listed: Wednesday, May 10, 2023
- City: Mississauga
- Neighborhood: Erin Mills
- Major Intersection: Loyalist Dr & Burnhamthorpe Rd
- Kitchen: Main
- Family Room: Main
- Living Room: Main
- Listing Brokerage: Sotheby`S International Realty Canada - Disclaimer: The information contained in this listing has not been verified by Sotheby`S International Realty Canada and should be verified by the buyer.

