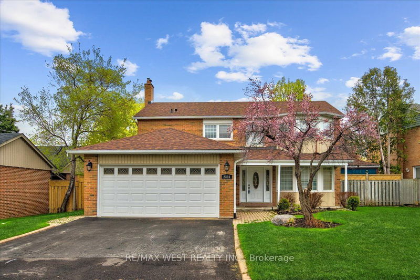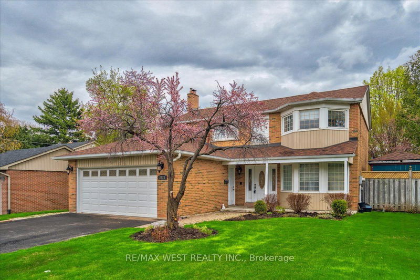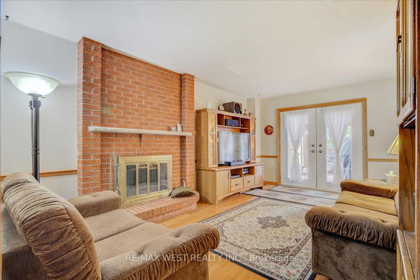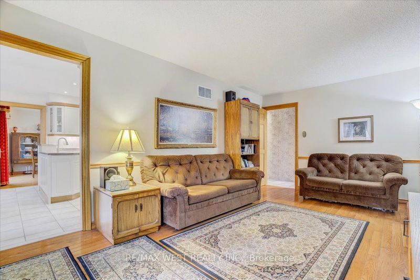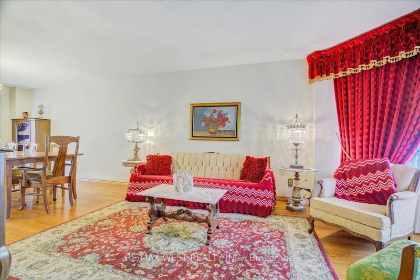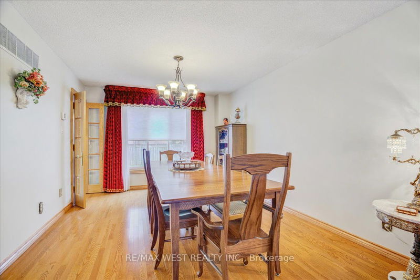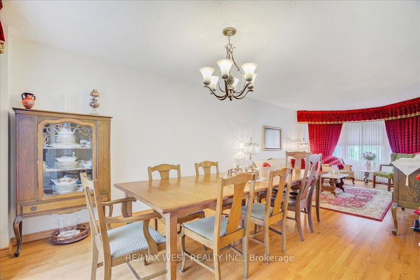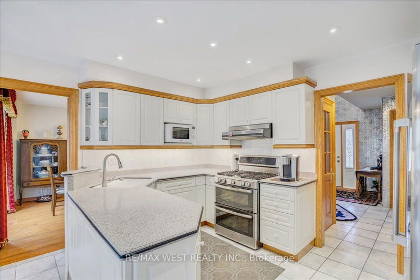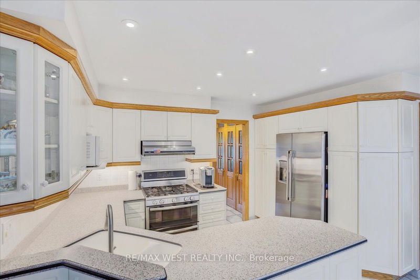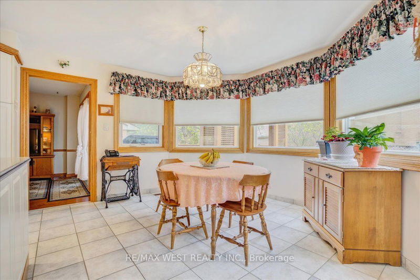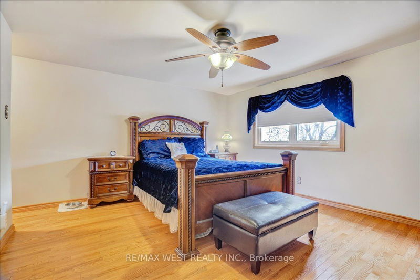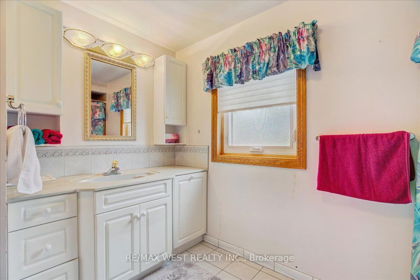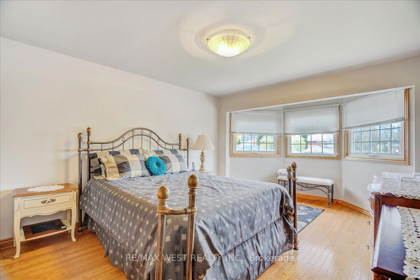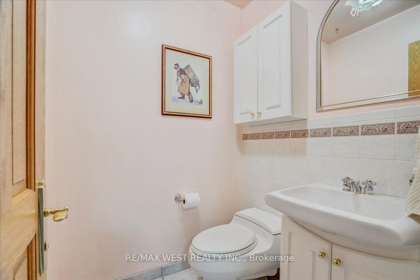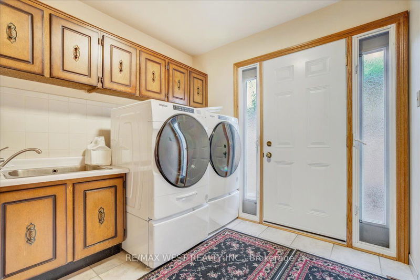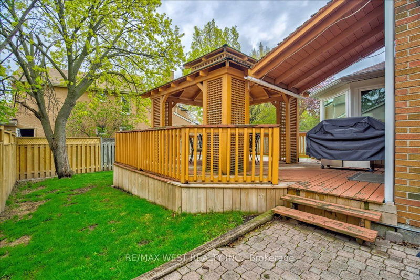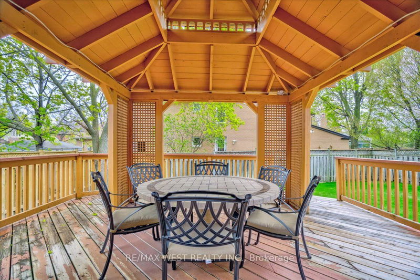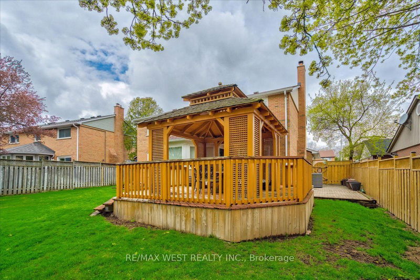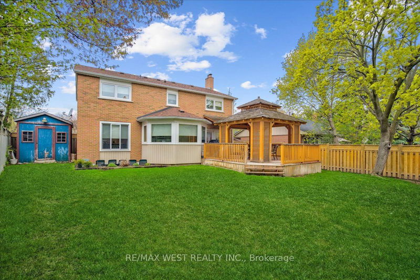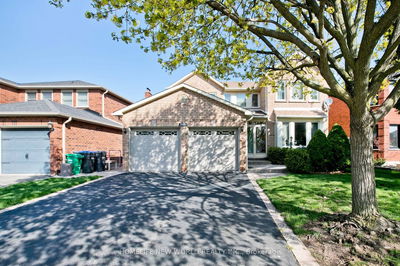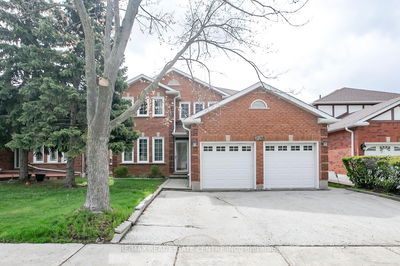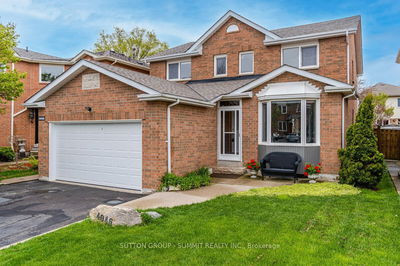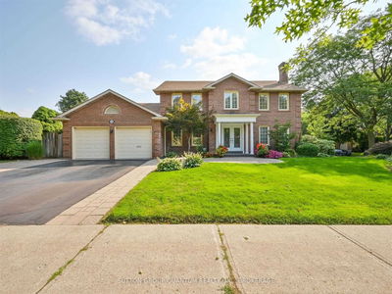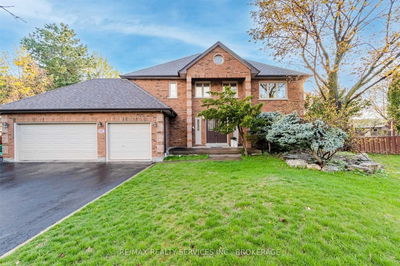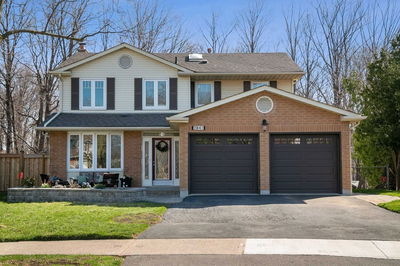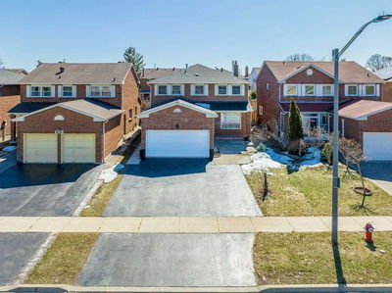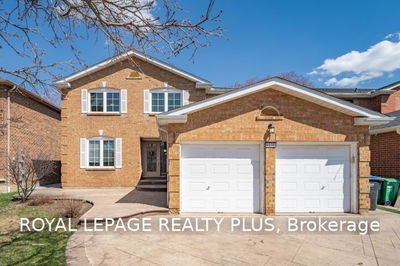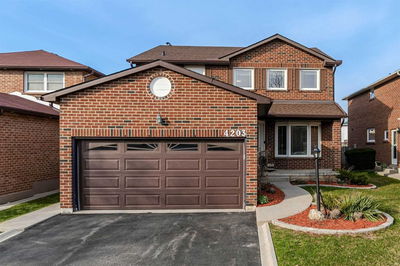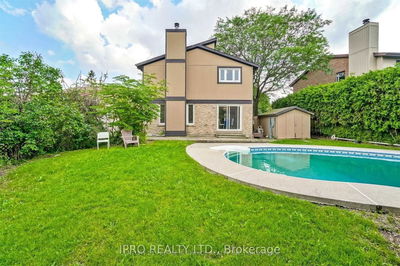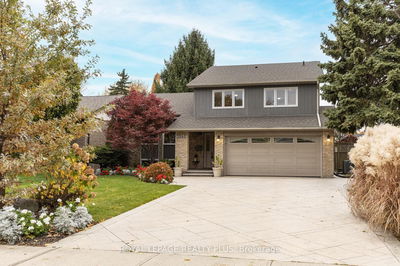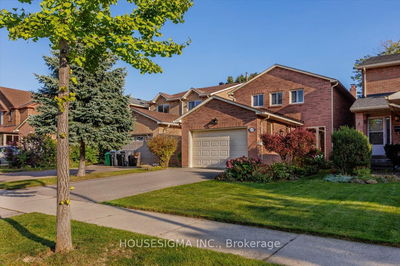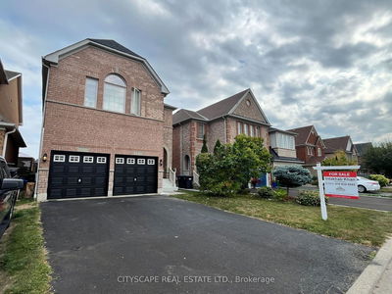Stunning 4 Bedroom Family Home Situated On A 73 X 113 Lot In The Desirable Erin Mills Neighbourhood Surrounded By Parks And Trails! This Home Features Over 2000 Sq Ft Of Living Space, Double Car Garage, Hardwood Floors Throughout, & Functional Layout With Tons Of Natural Light ! Walk Out To Fully Fenced Yard With Large Deck Area Featuring Built In Table & Gas Bbq ! The Wood Burning Fireplace In Family Room Makes This Home Perfect For Entertaining! Upstairs Walk Into Your Master Bedroom With Your Own Ensuite Bath ! Just Steps From Parks, Schools, Hwys & Transit !
Property Features
- Date Listed: Tuesday, May 02, 2023
- City: Mississauga
- Neighborhood: Erin Mills
- Major Intersection: Folkway /Glen Erin
- Living Room: Hardwood Floor, Combined W/Dining, Bay Window
- Kitchen: Stainless Steel Appl, Breakfast Area, Bay Window
- Family Room: Hardwood Floor, Fireplace, W/O To Yard
- Listing Brokerage: Re/Max West Realty Inc. - Disclaimer: The information contained in this listing has not been verified by Re/Max West Realty Inc. and should be verified by the buyer.

