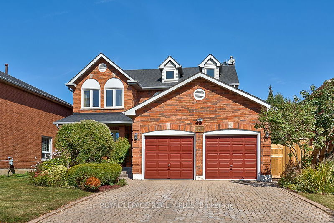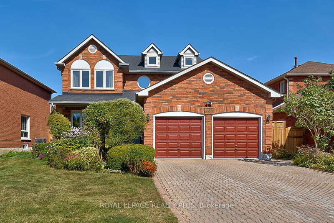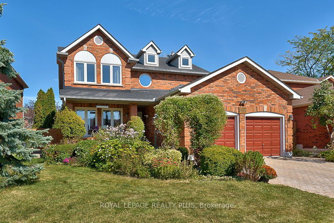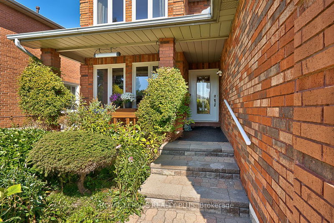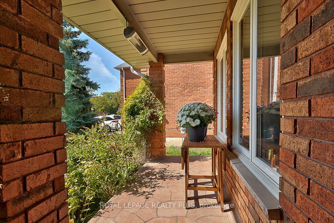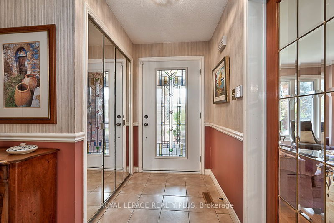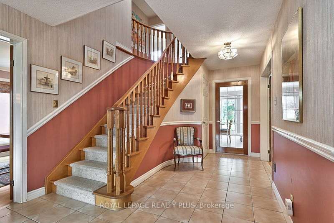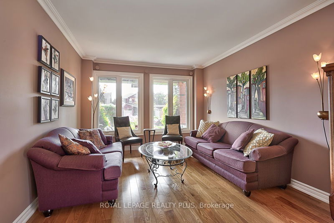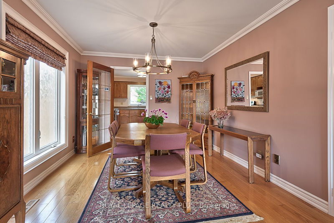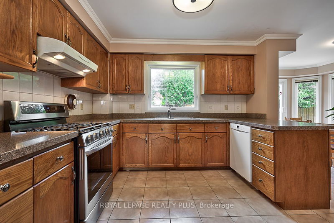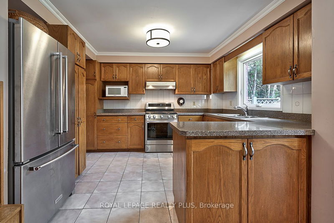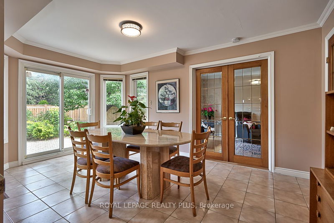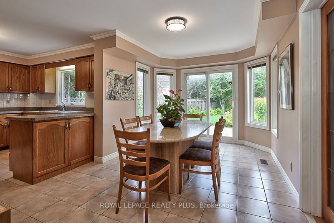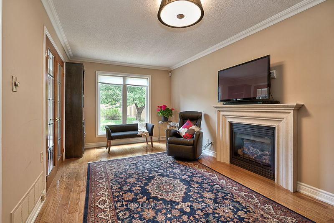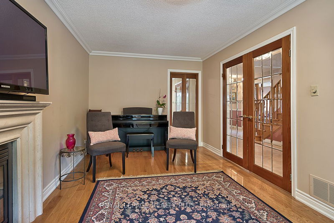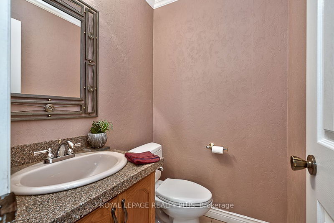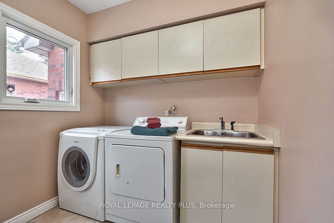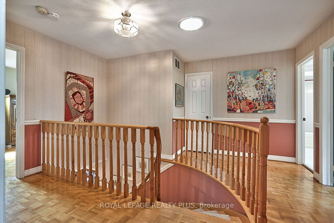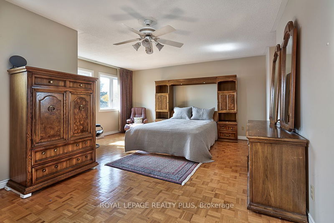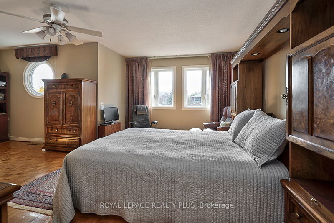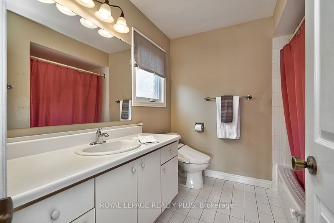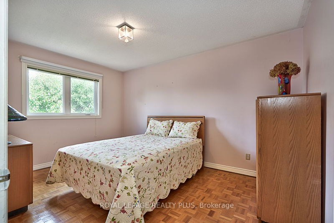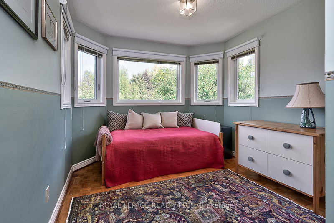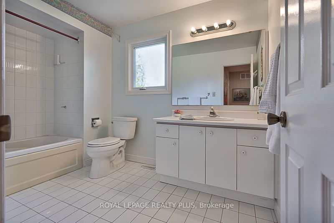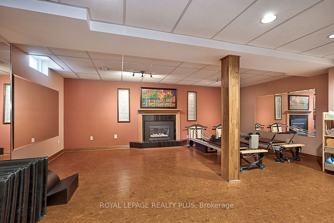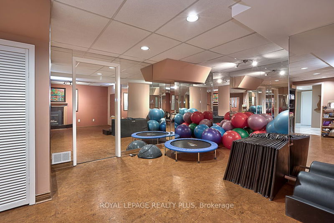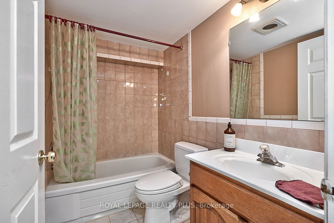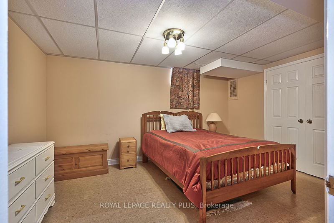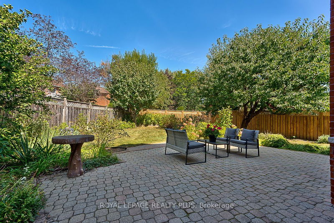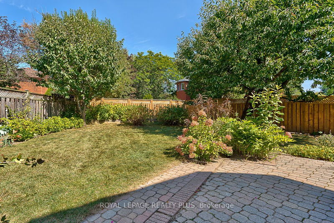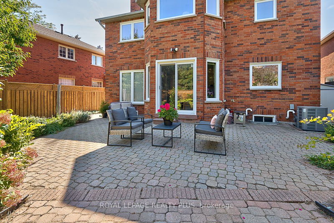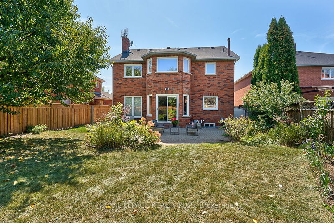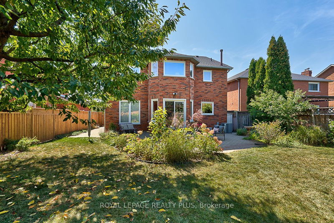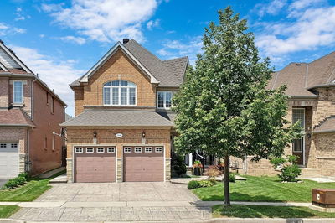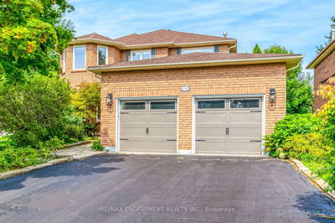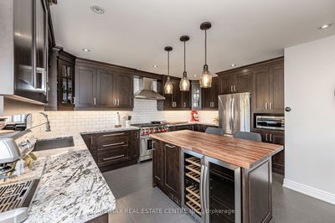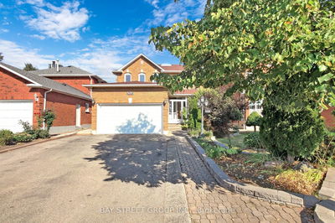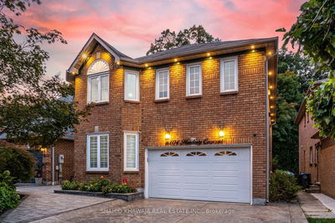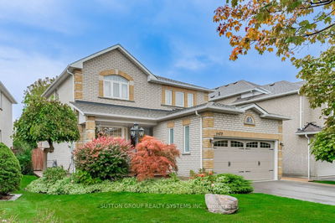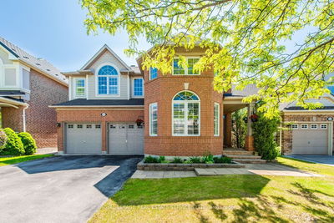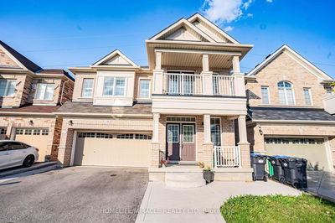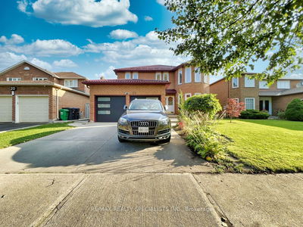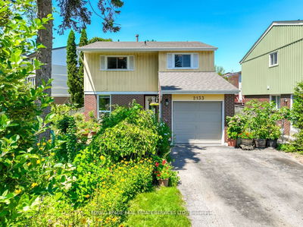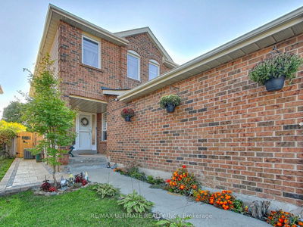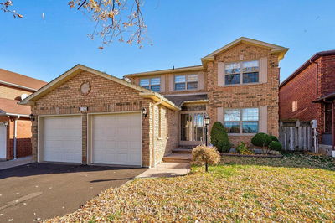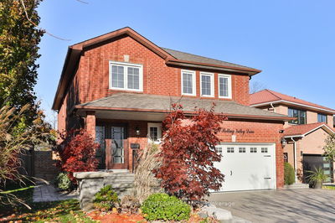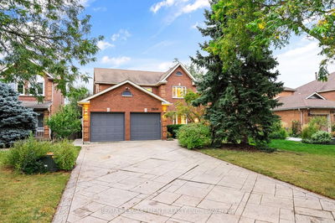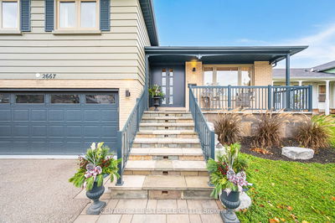Welcome to this wonderful home with great curb appeal in Erin Mills Woods. Excellent floor plan w/over 3000 sq. ft of living space perfect for a growing family. Combined LR/DR for ease of entertaining. French doors. Smooth ceilings in LR,DR, & Kitchen. Crown molding in LR,DR, Family Room & Kitchen. Spacious kitchen & breakfast area with w/o to interlocking brick patio. Family room features a gas fireplace & wet bar. 2nd level has a large primary BR, W/I closet, separate closet & 4pc. 3 additional bedrooms and 4pc complete this level. Basement has a rec room/studio w/gas fireplace, a 5th BR & 4 piece ,2 storage rooms. Attractive private backyard with fruit trees & perennials. Interlocking brick driveway, side walkways & rear patio. Roof shingles (2017) ,Rheem Tankless Water Heater (2022) Furnace(2014)CAC(2008), Windows( 2010).Parks, schools, UT Mississauga Campus, shopping all nearby with easy access to 403, 407 and QEW. TV wall bracket, bsmt fridge, microwave and Bell dish included.
Property Features
- Date Listed: Sunday, October 22, 2023
- Virtual Tour: View Virtual Tour for 3517 Loyalist Drive
- City: Mississauga
- Neighborhood: Erin Mills
- Major Intersection: Winstonchurchill/Burnhamthorpe
- Full Address: 3517 Loyalist Drive, Mississauga, L5L 4W9, Ontario, Canada
- Living Room: Hardwood Floor, Combined W/Dining
- Kitchen: Ceramic Back Splash, B/I Dishwasher
- Family Room: Wet Bar, Hardwood Floor
- Listing Brokerage: Royal Lepage Realty Plus - Disclaimer: The information contained in this listing has not been verified by Royal Lepage Realty Plus and should be verified by the buyer.

