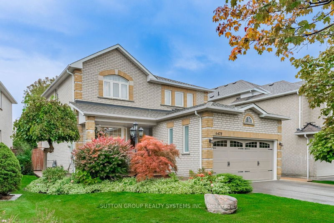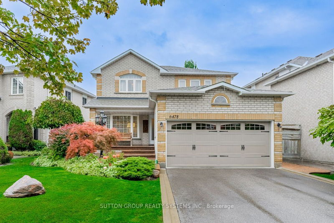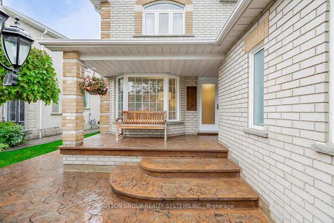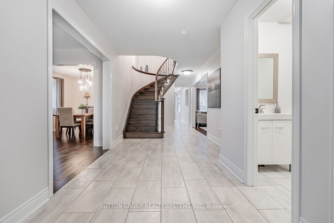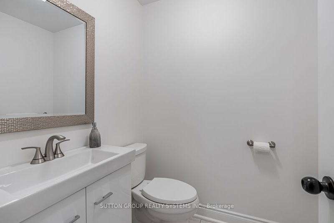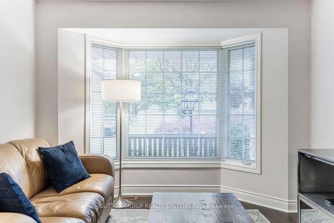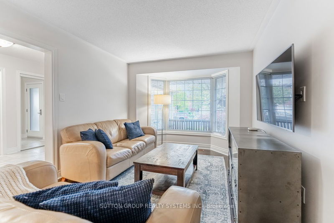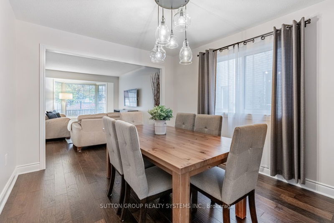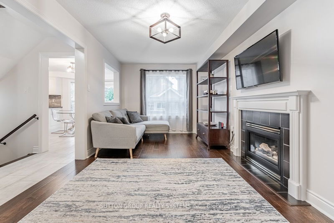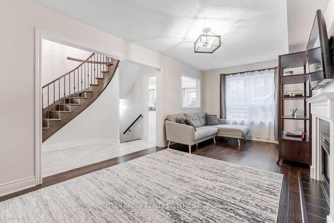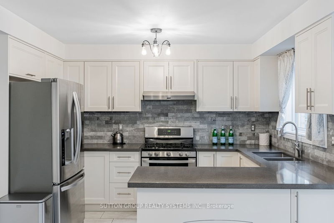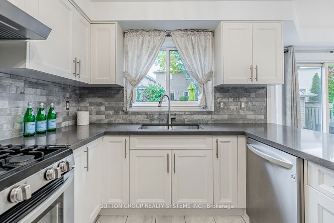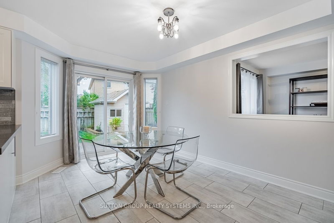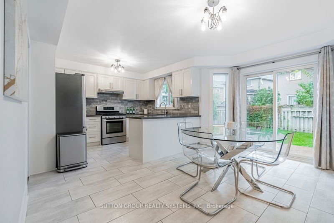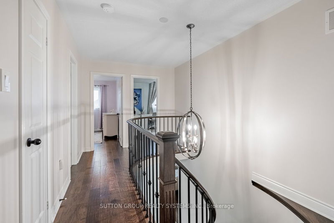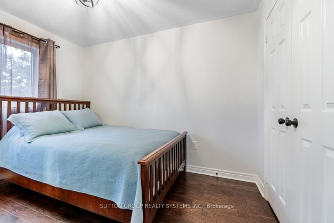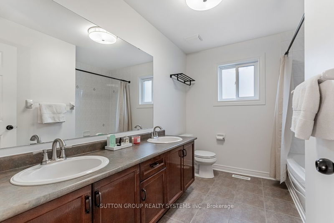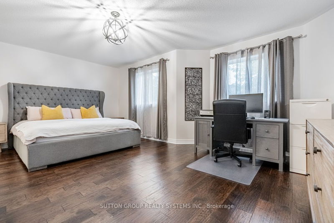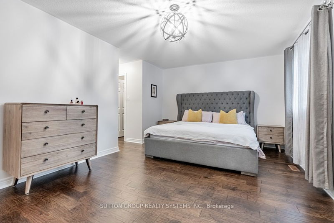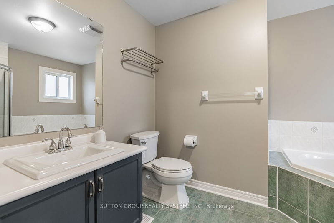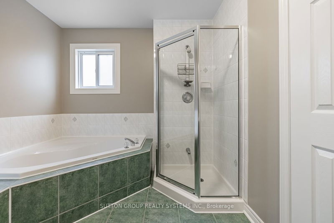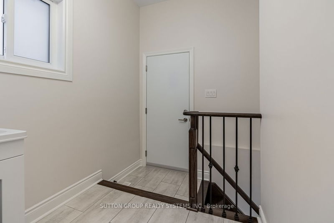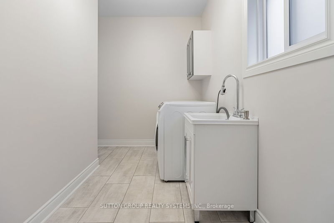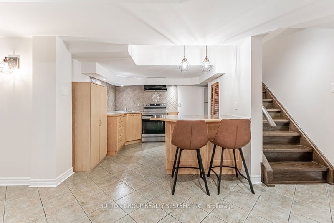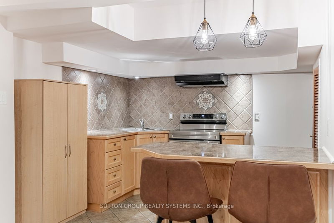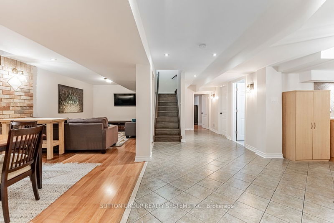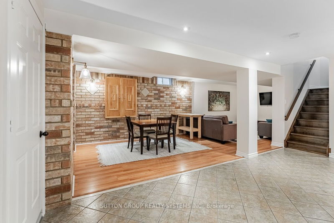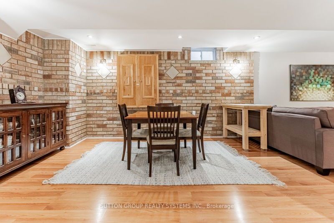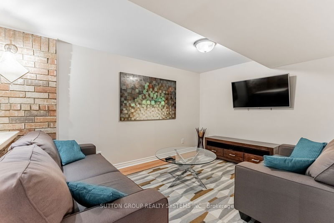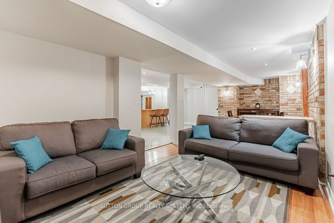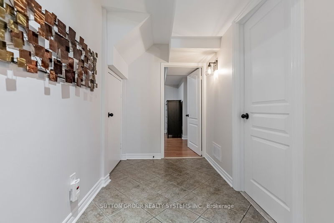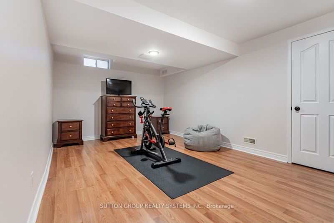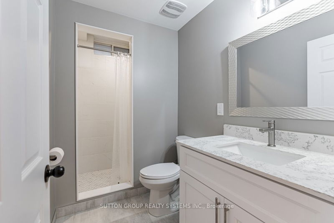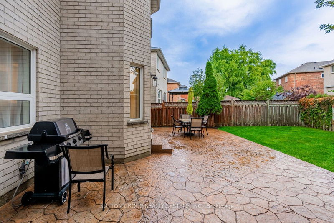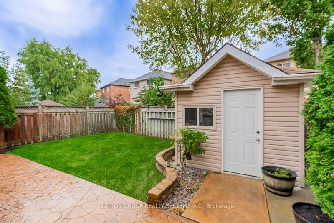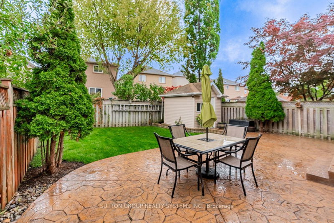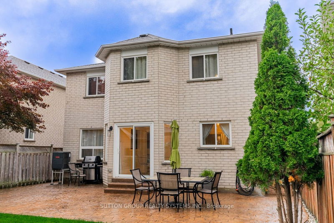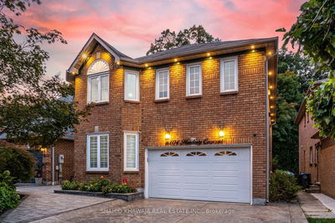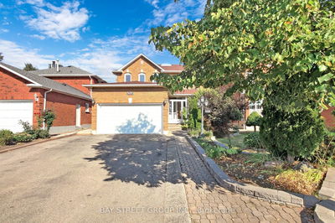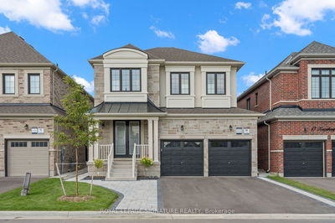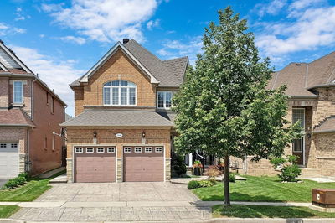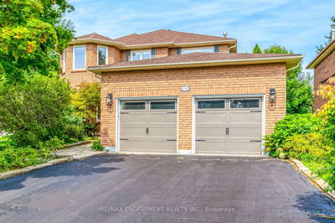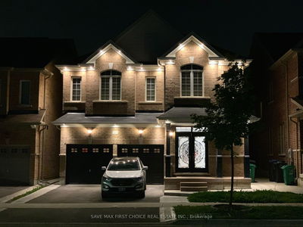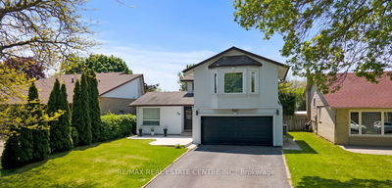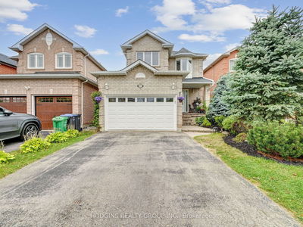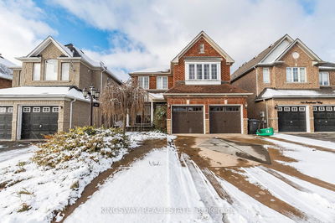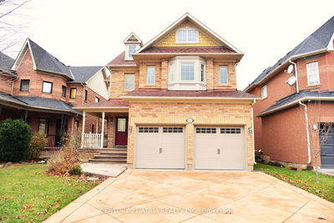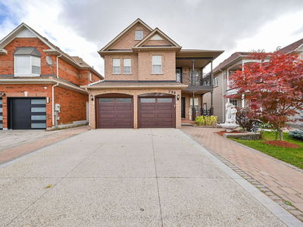Absolute Show Stopper! Immaculately maintained, 4+1 bedroom, 3.5 bath home on a wide lot in a prestigious East Creditview location with excellent schools, parks, and trails! This home offers a spacious basement nanny suite with a huge rec, kitchen, 3-piece bath, and separate entrance! The open-concept main floor boasts a chef's modern kitchen with a breakfast area and walk-out to the backyard! Spacious dining and living room, and a cozy family room with a gas fireplace. A solid oak staircase with iron pickets leads to four spacious bedrooms! Master bedroom with 4-piece ensuite, w/i closet, and convenient mirrored closet! Delight your guests this summer in the professionally landscaped backyard oasis featuring a patterned concrete patio and lots of perennials. Fully fenced yard! Prime Mississauga Location Connected To All Major Highways: 401, 407! Close to Heartland Town Center and restaurants!
Property Features
- Date Listed: Monday, October 23, 2023
- Virtual Tour: View Virtual Tour for 6478 Seaver Road
- City: Mississauga
- Neighborhood: East Credit
- Major Intersection: Mavis Rd/ Bancroft Dr
- Living Room: Hardwood Floor, Bay Window, Open Concept
- Kitchen: Ceramic Floor, Stainless Steel Appl, Quartz Counter
- Family Room: Hardwood Floor, Gas Fireplace, O/Looks Garden
- Kitchen: Ceramic Floor, Breakfast Bar, Ceramic Back Splash
- Listing Brokerage: Sutton Group Realty Systems Inc. - Disclaimer: The information contained in this listing has not been verified by Sutton Group Realty Systems Inc. and should be verified by the buyer.

