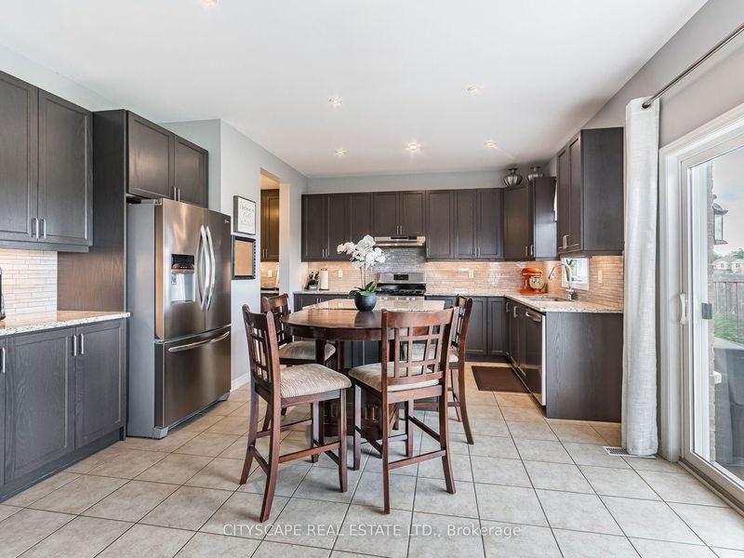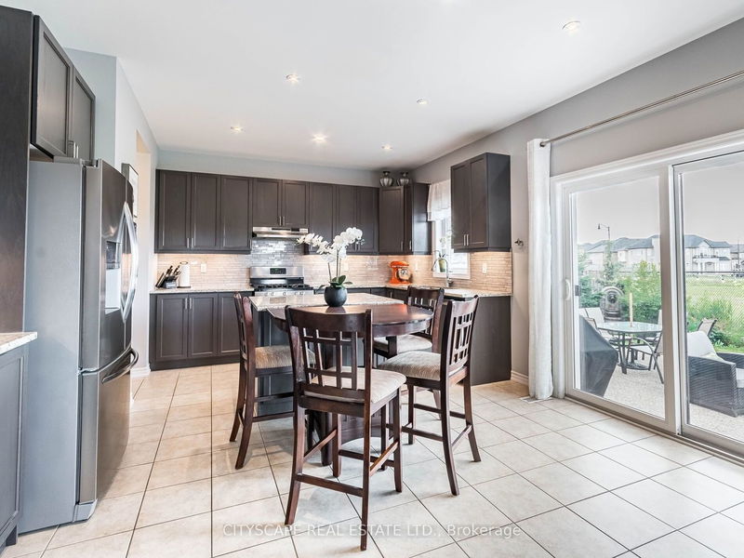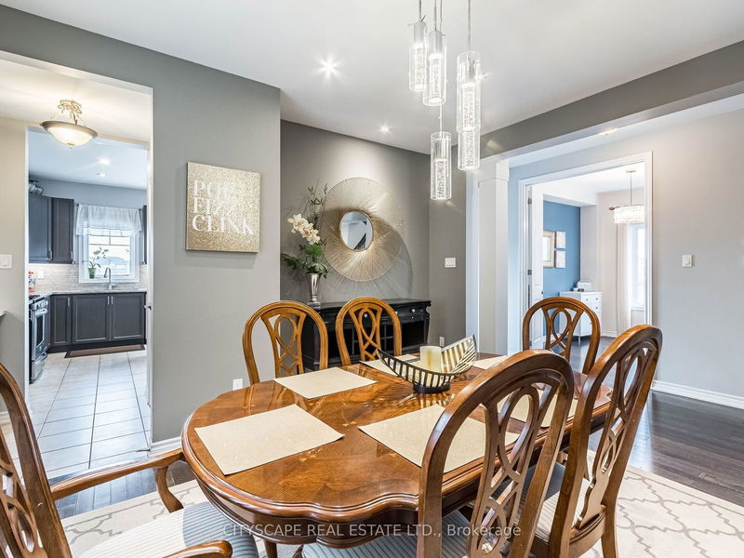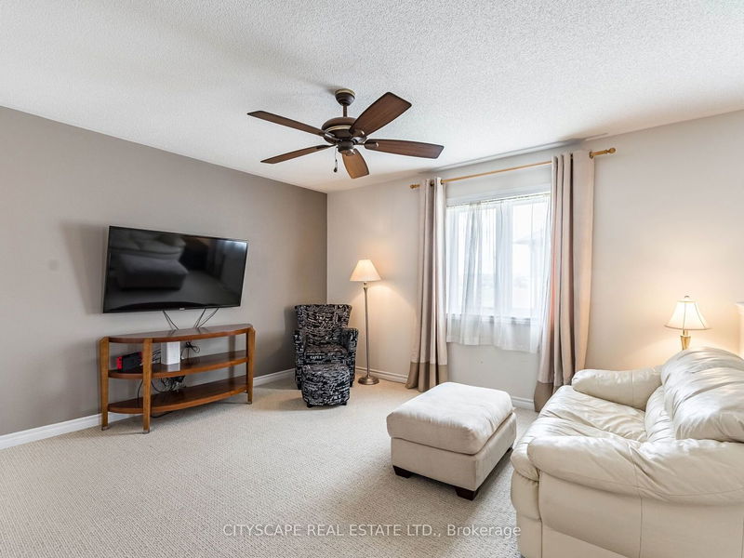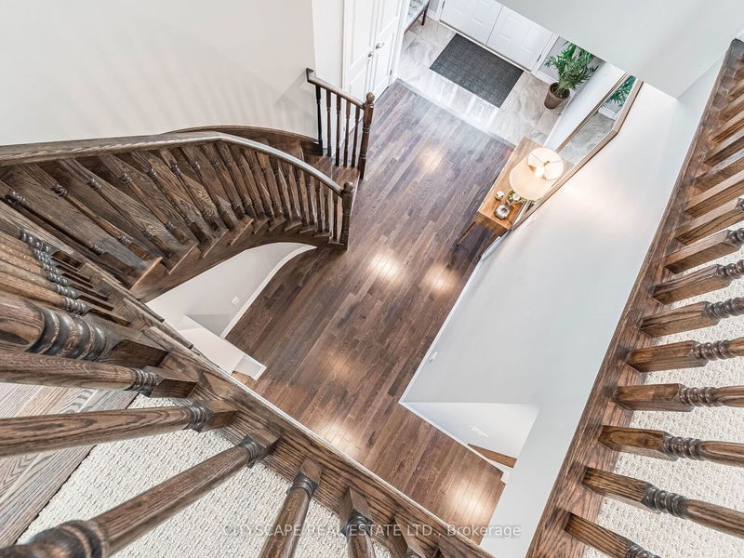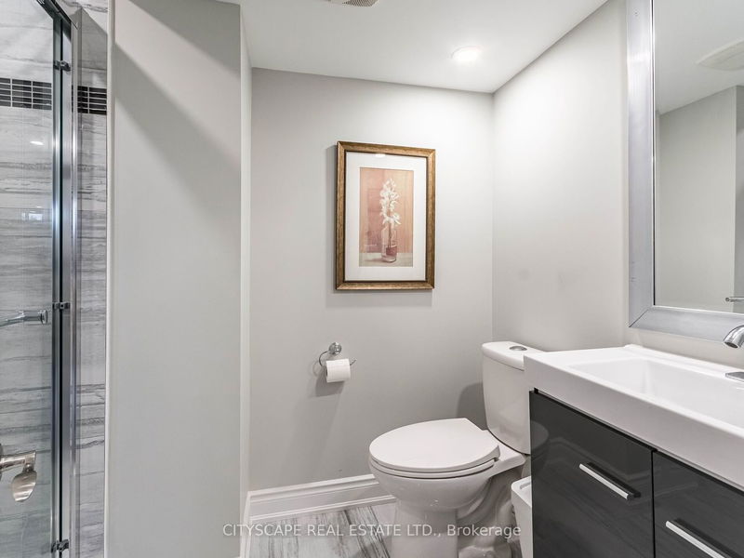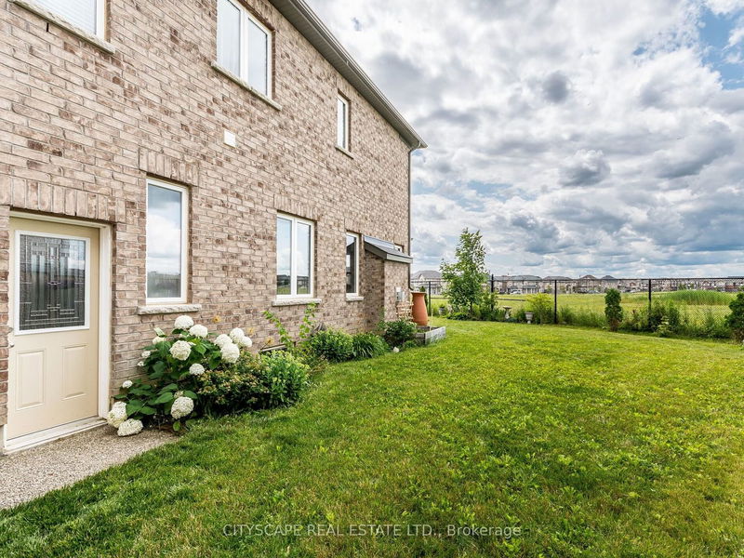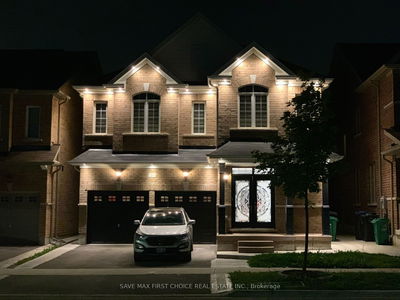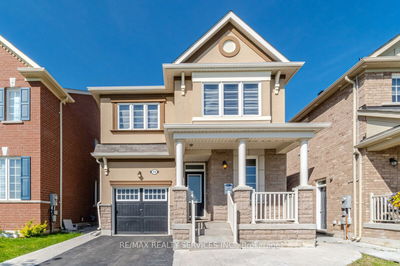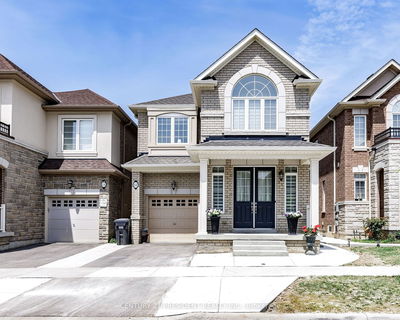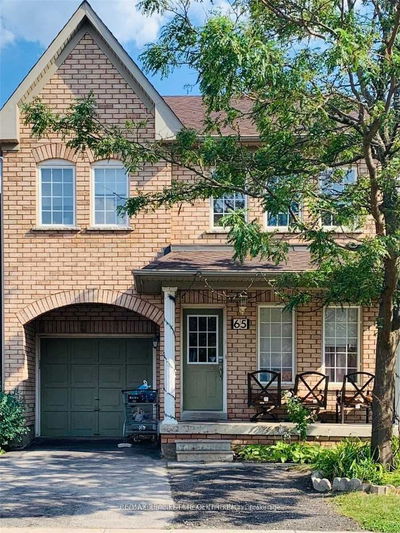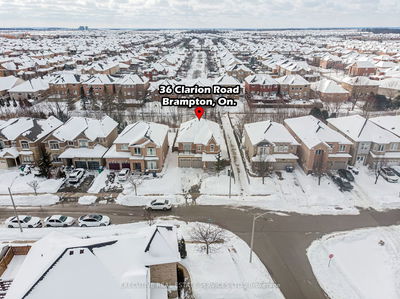Absolutely Immaculate! See Virtual Tour! Spacious & Sun-Bright Open Concept Home Features 4 Bdrms, 5 Baths w/Total Lvg Spc of ~4000Sqft, Hrdwd Flooring & 9 Ft Flat Ceilings Throughout Main Floor, Pot Lights, Modern Kitchen w/Granite Counter Tops, Centre Island, Back Splash, S/S Appliances w/Gas Stove, Butlers Pantry, Great Rm w/Mantel above Gas Fireplace, Upper Level w/3 Full Baths, Laundry Rm w/Sink & Huge Loft/Sitting Area (easily convert to 5th Bdrm), Large Master Bdrm w/5pc Ensuite, His/Her Closets, Upgraded Soaker Tub & Glass Shower, 2nd Bdrm w/3Pc Ensuite, 3rd & 4th Bdrms w/Jack and Jill 4Pc Bath w/Tub, All Bdrms w/Walk-In Closets, Large linen Closet, Professionally finished bsmt w/Separate Side Entrance,1 bdrm, 3 Pc Bath & Large Rec Rm w/built-in electric fireplace, Huge Pie-Shaped Premium Lot w/fully fenced private backyard w/gas line for BBQ, Large Patio & water fountain, Upgraded front porch & side drvway w/aggregate concrete. Close to Amenities & Mount Pleasant GO-Train Stn.
Property Features
- Date Listed: Monday, July 24, 2023
- Virtual Tour: View Virtual Tour for 84 Masken Circle
- City: Brampton
- Neighborhood: Northwest Brampton
- Major Intersection: Creditview Rd & Remembrance Rd
- Full Address: 84 Masken Circle, Brampton, L7A 4J3, Ontario, Canada
- Kitchen: Granite Counter, Ceramic Floor, Stainless Steel Appl
- Listing Brokerage: Cityscape Real Estate Ltd. - Disclaimer: The information contained in this listing has not been verified by Cityscape Real Estate Ltd. and should be verified by the buyer.








