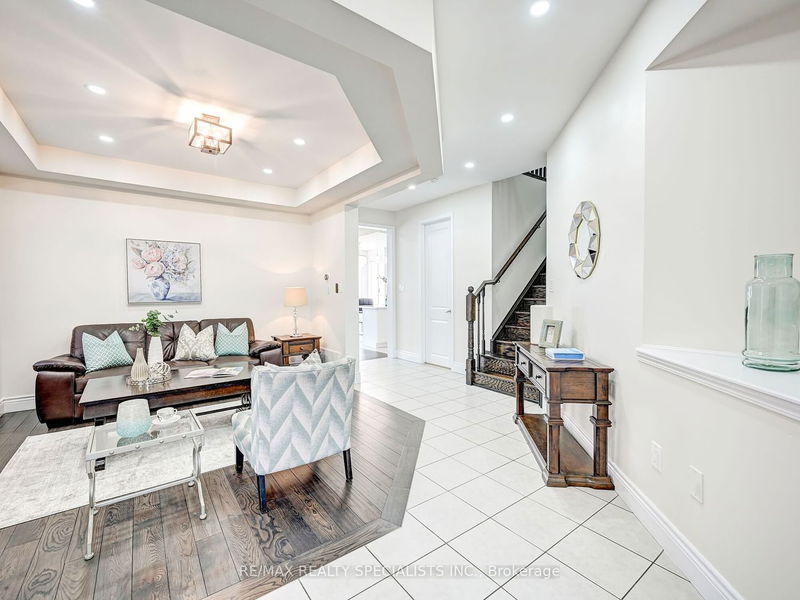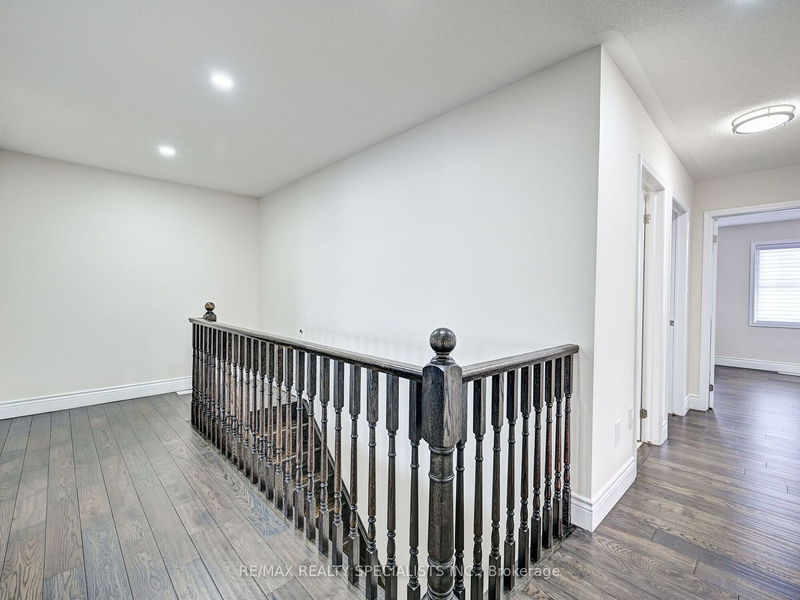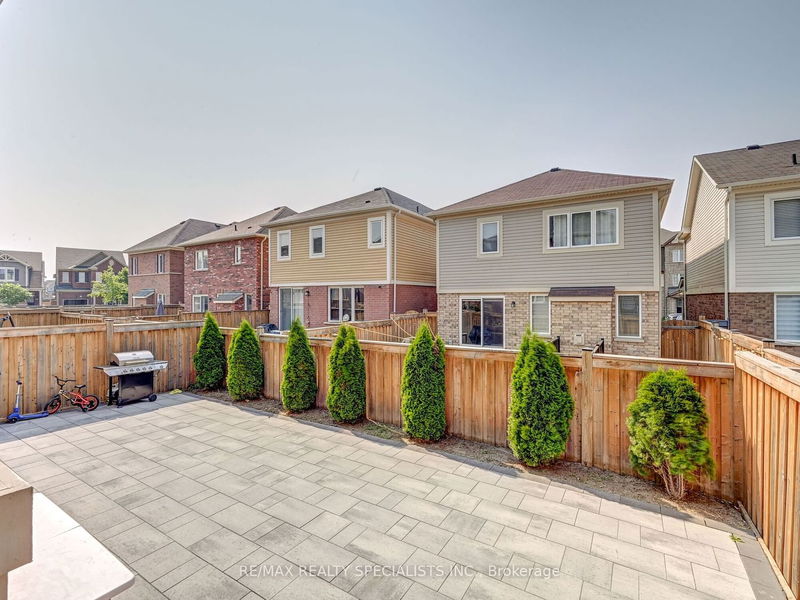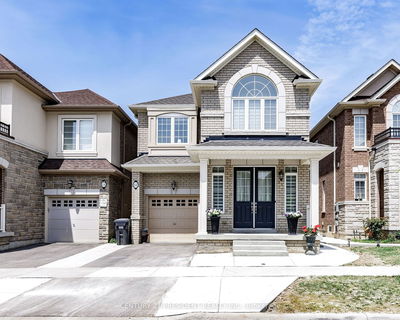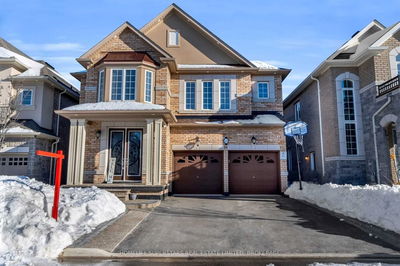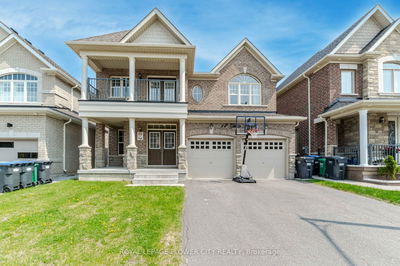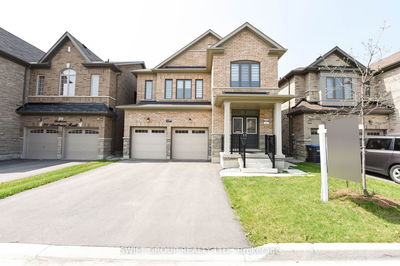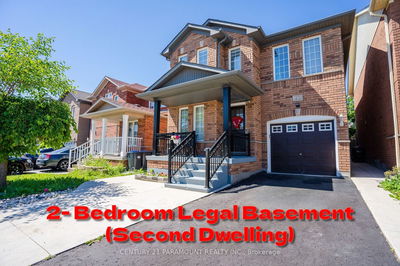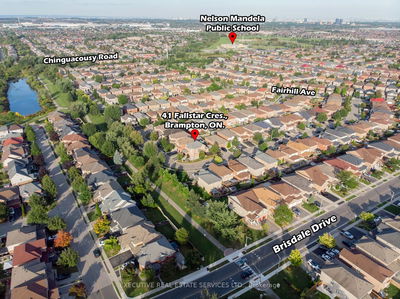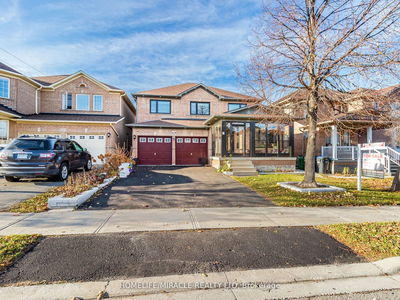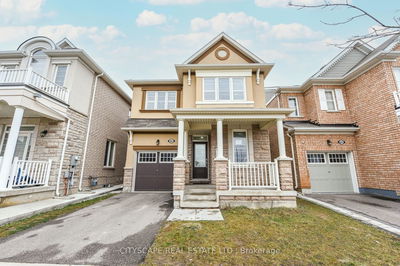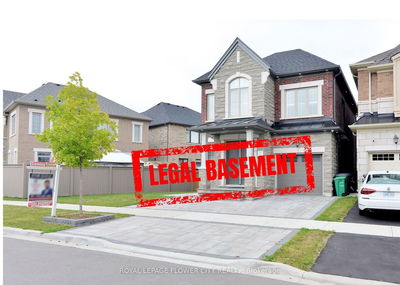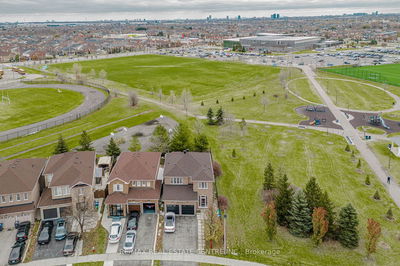Wow! Absolutely gorgeous 2645 sq ft detached home in the most desirable area of Northwest Community! This 7-year new beautiful and spacious 4 bedroom + 4 washroom home features double door entry, 9 ft ceiling on main floor, pot lights, elegant dark hardwood throughout, and a newly upgraded kitchen with quartz counter-tops & high-end stainless steel appliances. This lovely home comes with bright & spacious 4 bedrooms. 3 full washrooms on the second floor!! Primary bedroom offering upgraded modern closets, walk-in closet & 5 pc en-suite. This home has a separate entrance to the basement through garage! Newly extended stone-paved driveway, fully fenced backyard with stonework. An unfinished basement with 3 pc rough-in & large windows. Facing ravine and walk into the trails. Master planned community, close to parks, schools, shopping, highways, and much more. A two-unit dwelling legal basement permit in hand! This gem of a home could be yours if you act soon!
Property Features
- Date Listed: Thursday, June 08, 2023
- Virtual Tour: View Virtual Tour for 31 Fenchurch Drive
- City: Brampton
- Neighborhood: Northwest Brampton
- Major Intersection: Sandalwood/Creditview
- Full Address: 31 Fenchurch Drive, Brampton, L7A 4G1, Ontario, Canada
- Kitchen: Ceramic Floor, Quartz Counter, Stainless Steel Appl
- Family Room: Hardwood Floor, Open Concept, Pot Lights
- Living Room: Hardwood Floor, Pot Lights, Large Window
- Listing Brokerage: Re/Max Realty Specialists Inc. - Disclaimer: The information contained in this listing has not been verified by Re/Max Realty Specialists Inc. and should be verified by the buyer.





