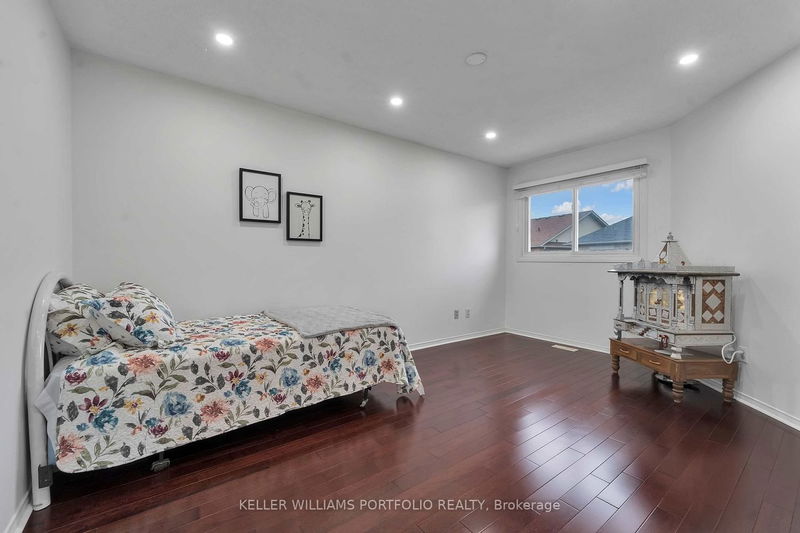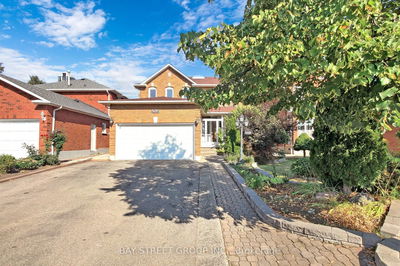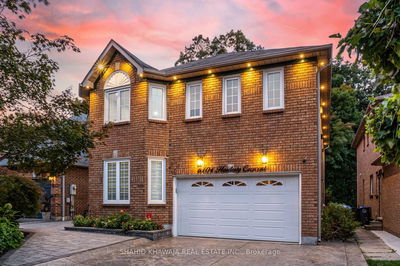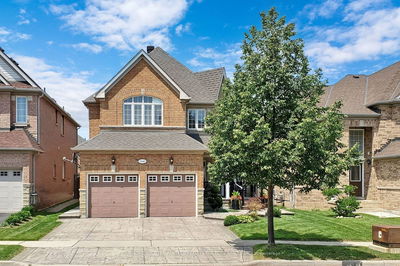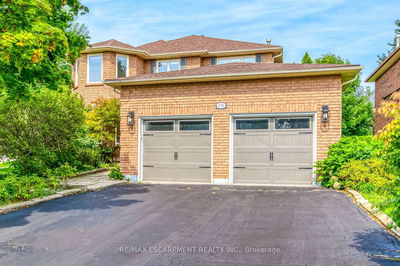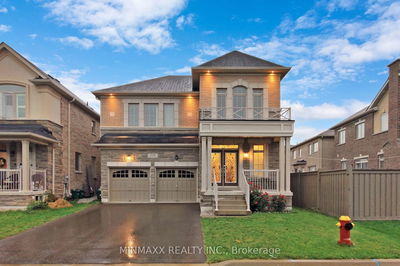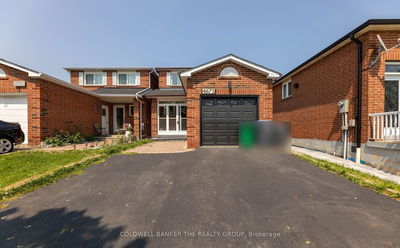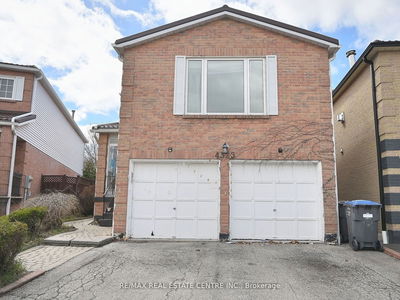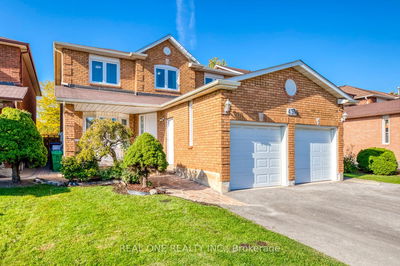Executive Home large pie shape lot facing SW, in the heart of Mississauga. Luxurious with 4000 square feet of living space, offering plenty of room for a large family. With 4+2 bedrooms and 5 bathrooms. The finished basement adds extra living space and includes 2 large bedrooms, 2 bathrooms, and a spacious recreational area, a versatile space for a growing family. Pot lights throughout the house, hardwood floor throughout the main floor, and second floor. The main floor features smooth ceilings and Porcelain tiles throughout the grand foyer, kitchen, breakfast areas, powder room, and laundry room. The Main Floor Includes an Office, Grand Great Room, Formal Dining Room, Family Room, Laundry Room, Kitchen, and Powder Room. The Second Floor includes 4 bedrooms and renovated bathrooms. The hardwood stairs with iron pickets add elegance and durability. New Roof was installed in 2018. Double garage, providing space for two vehicles and additional parking for up to three cars.
Property Features
- Date Listed: Thursday, October 26, 2023
- Virtual Tour: View Virtual Tour for 553 Yorkminster Crescent
- City: Mississauga
- Neighborhood: Hurontario
- Major Intersection: Mavis And Eglinton
- Full Address: 553 Yorkminster Crescent, Mississauga, L5R 2A1, Ontario, Canada
- Kitchen: Pot Lights, B/I Dishwasher, Porcelain Floor
- Living Room: Wainscoting, Pot Lights, Hardwood Floor
- Family Room: Fireplace, Pot Lights, Hardwood Floor
- Listing Brokerage: Keller Williams Portfolio Realty - Disclaimer: The information contained in this listing has not been verified by Keller Williams Portfolio Realty and should be verified by the buyer.




























