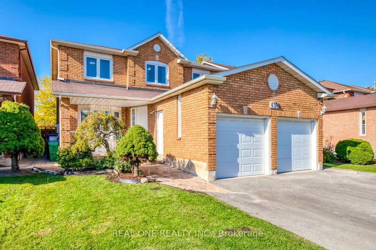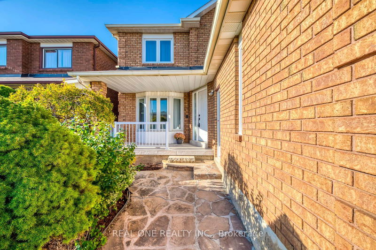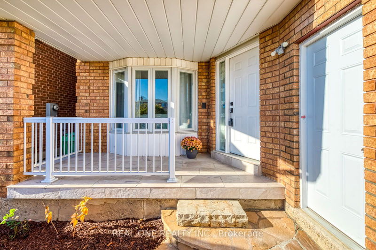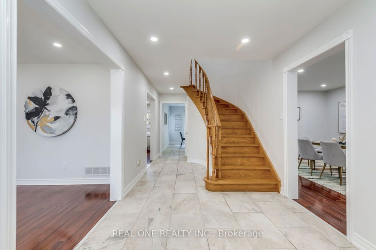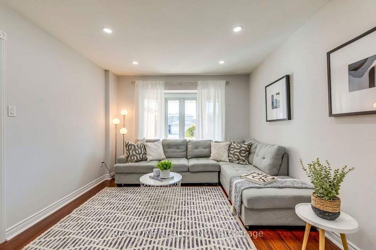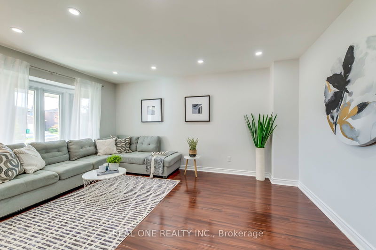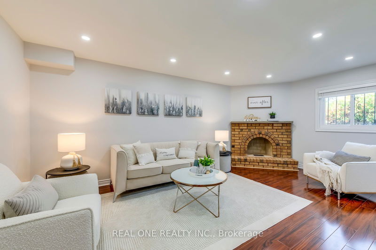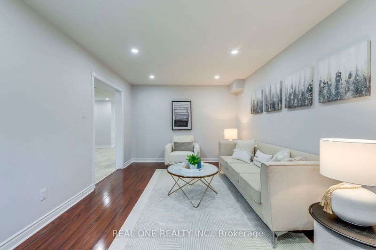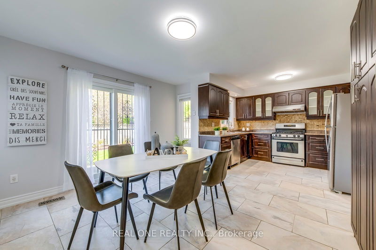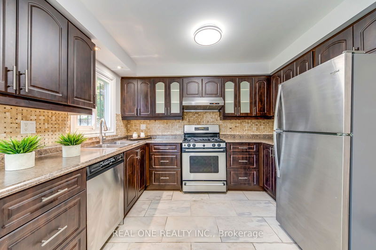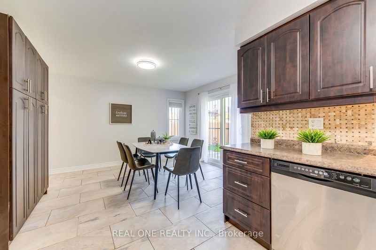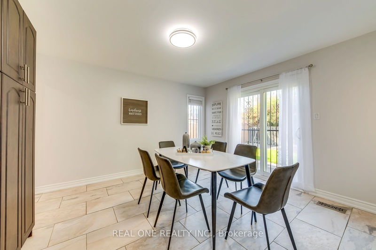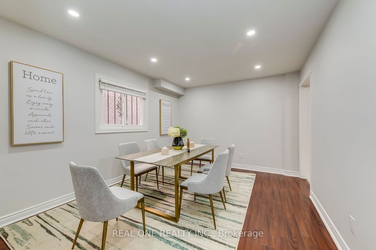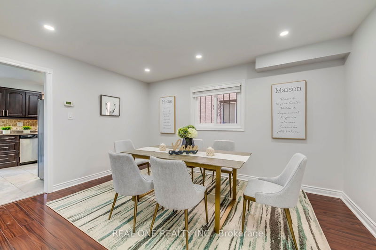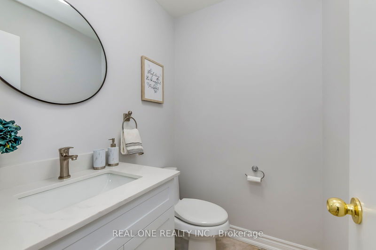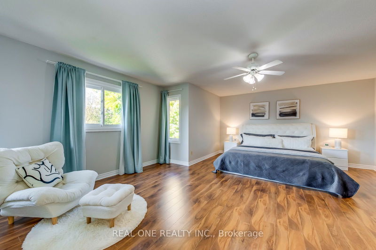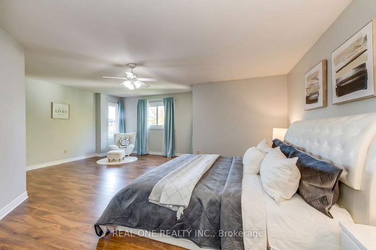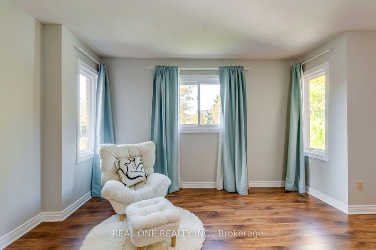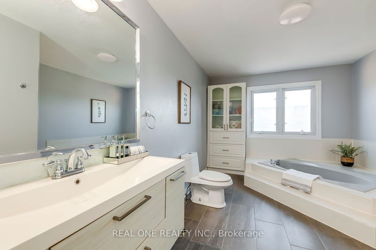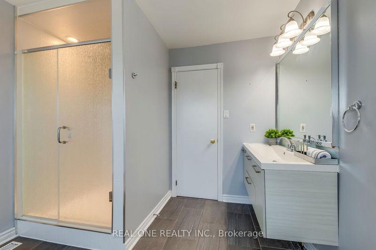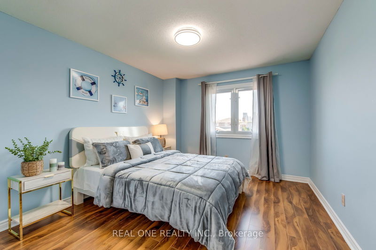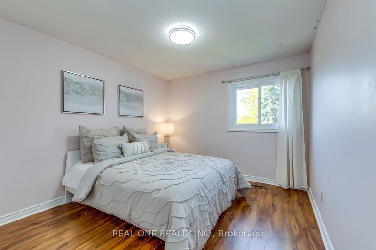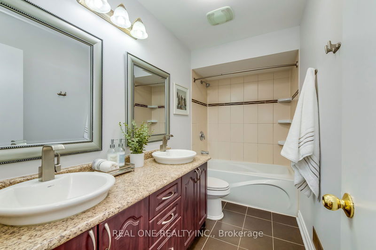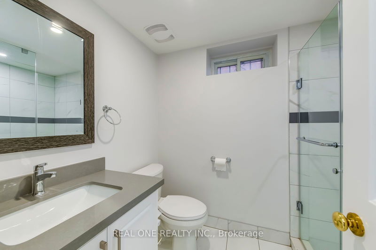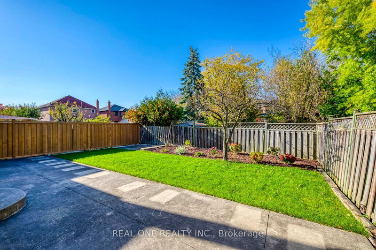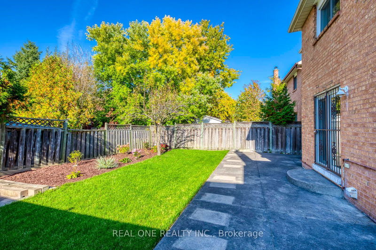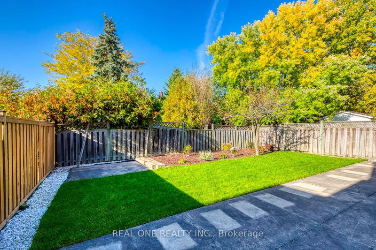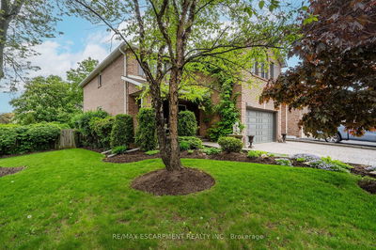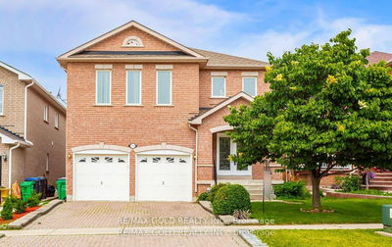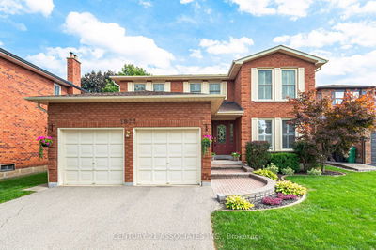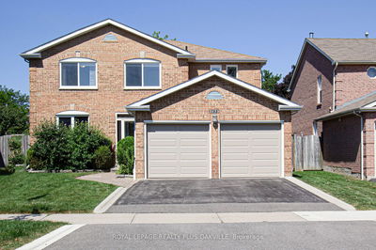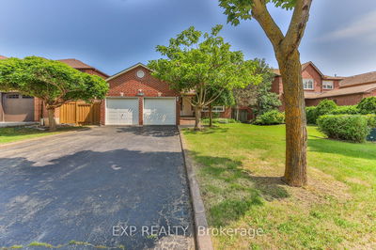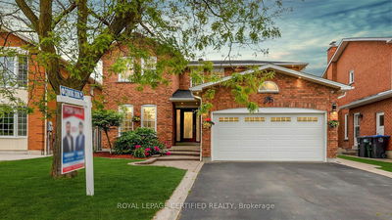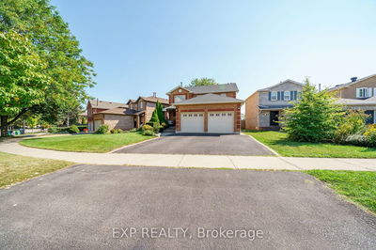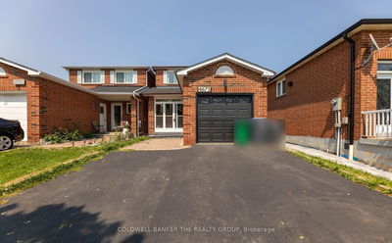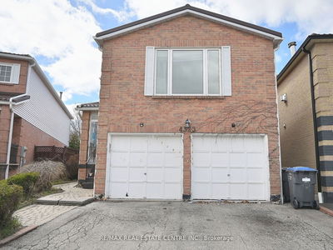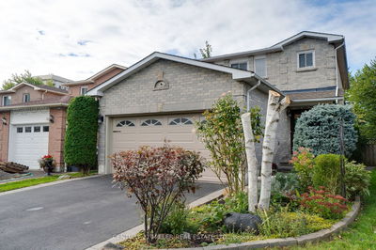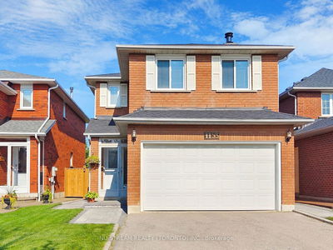Fabulous 4 BR Double Garage Detached House In The Heart Of Mississauga; Over 2500 square Feet With Lots Of Upgrades; No Carpet Throughout; Functional Layout Offers Formal Dinning Room, Separate Family Room And Living Room; Renovated Kitchen With S/S appliances, Backsplash, Plenty Of Maroon Cabinet , Under Cabinet Lights; High Quality Ceramic Floor On Hallway, Kitchen , Breakfast Area, Laundry Room And Power Room; Hard Wood Spiral Staircase; The Primary Suite Boasts An Extra Sitting Area, Spacious Ensuite Bath And Walk-in Closet; Professional Finished Basement With Separate Entrance, Kitchen, Two Bed Rooms , 3 Pieces Washroom, Washer and Dryer. Convenient Location Near Square One Shopping Mall, Schools, Community Centre, Highway 403, 401, and Public Transportations...
Property Features
- Date Listed: Tuesday, October 22, 2024
- Virtual Tour: View Virtual Tour for 459 Ceremonial Drive
- City: Mississauga
- Neighborhood: Hurontario
- Major Intersection: Ceremonial/Mclaughlin
- Living Room: Separate Rm, Pot Lights, Laminate
- Family Room: Gas Fireplace, Pot Lights, Laminate
- Kitchen: Stainless Steel Appl, Backsplash, Ceramic Floor
- Kitchen: Quartz Counter, Combined W/Dining, Tile Floor
- Listing Brokerage: Real One Realty Inc. - Disclaimer: The information contained in this listing has not been verified by Real One Realty Inc. and should be verified by the buyer.

