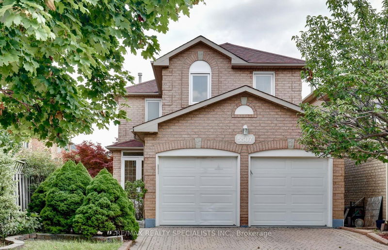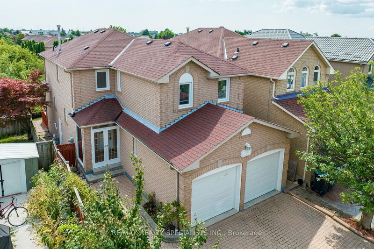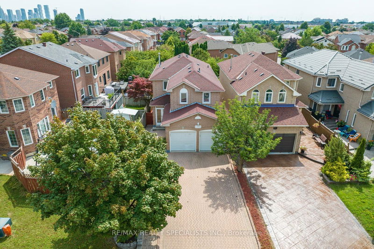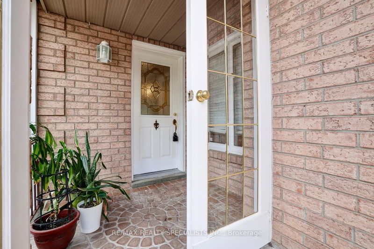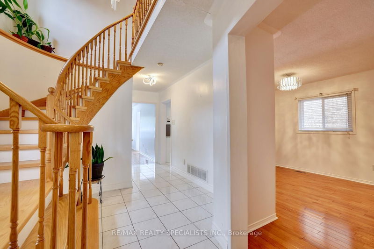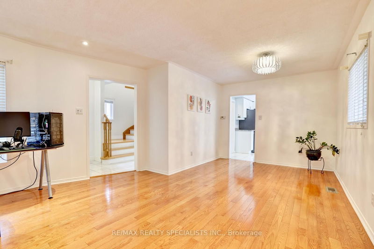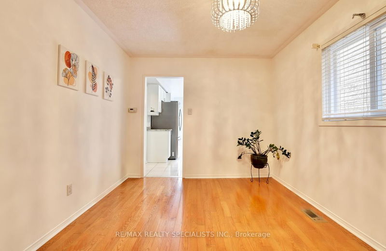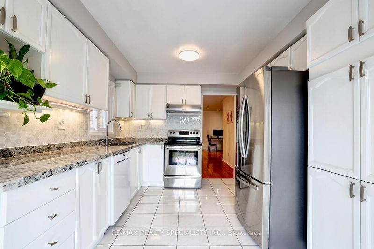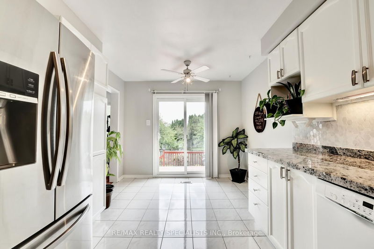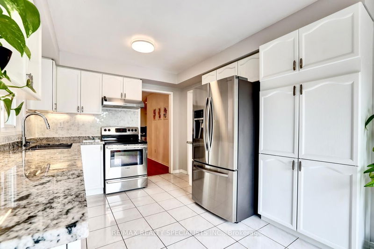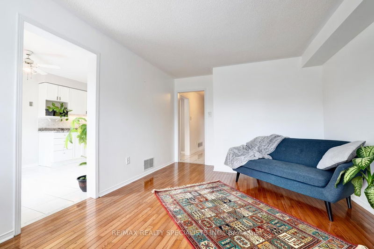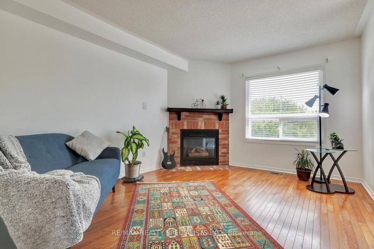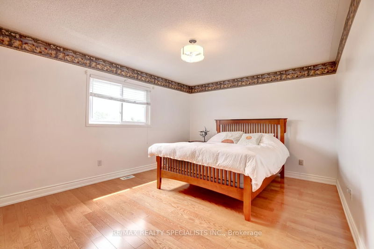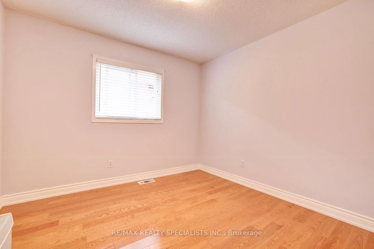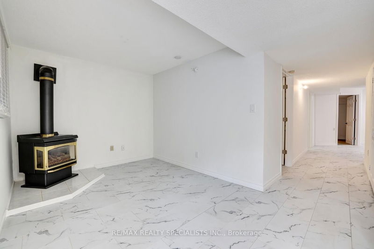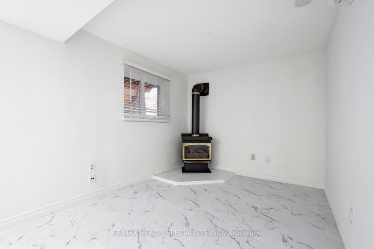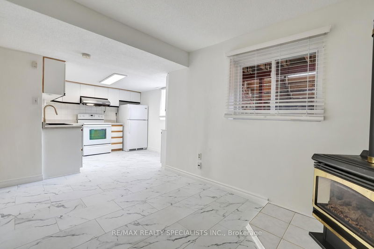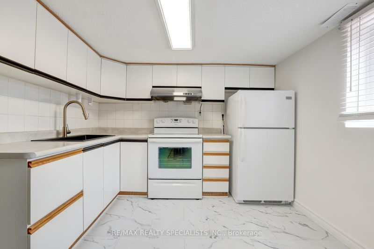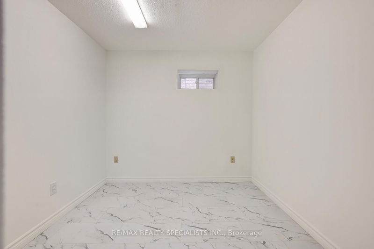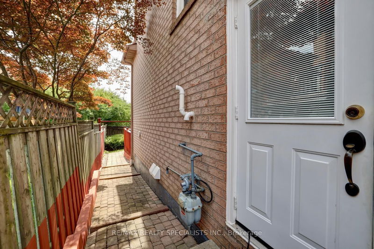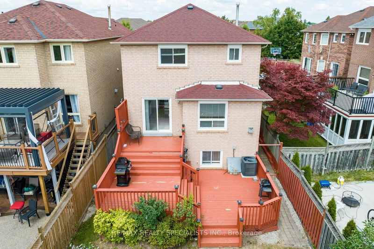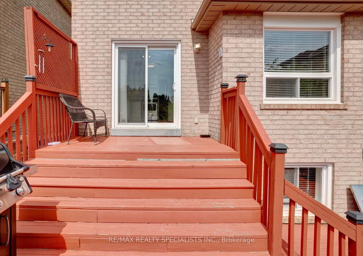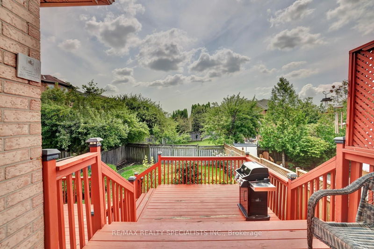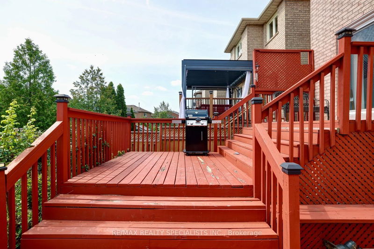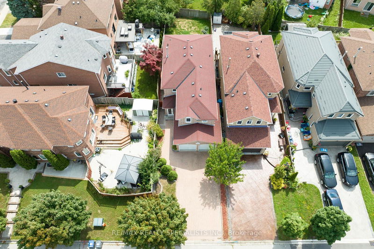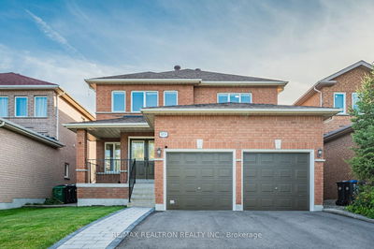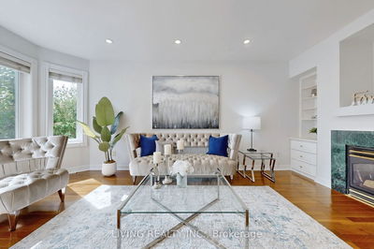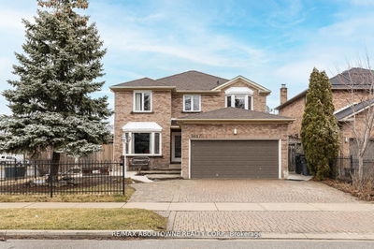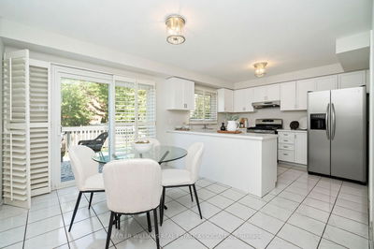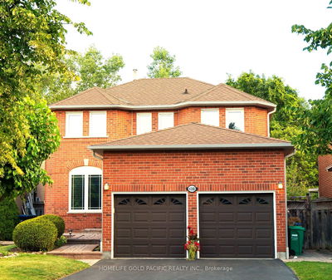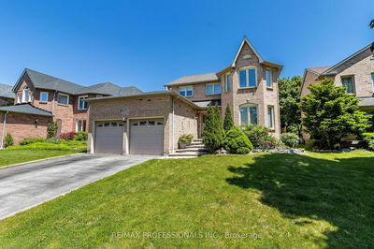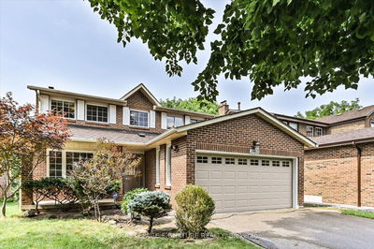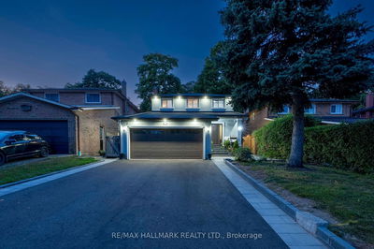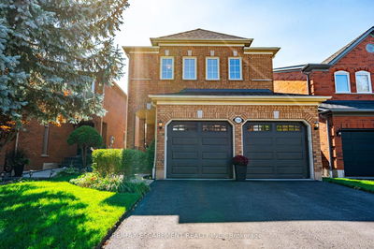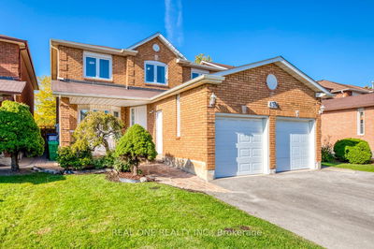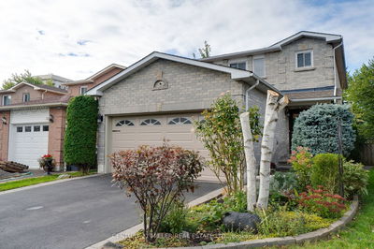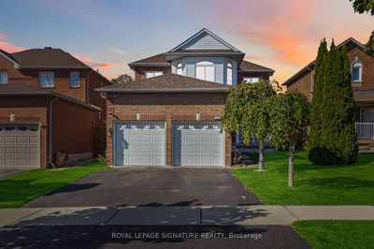Stunning 7 bedroom East Credit home with thousands spent on upgrades and nestled on a 128 foot deep lot with a separate side entrance leading to a 3 bedroom apartment. Spacious open concept Living/Dining Room area with newer hardwood floors and pot lighting. Updated kitchen with granite counter tops, under mount sink, ceramic floors, stainless steel fridge/oven/exhaust hood and walk-out to a 3 tiered deck. Main floor family room with gas fireplace and newer hardwood floors. Updated 2 piece powder room with pedestal sink and a convenient covered front entrance porch area. Newer hardwood floors throughout all bedrooms with large closets, 2nd floor laundry, and an updated main 4 piece bathroom. Primary bedroom retreat with walk-in closet and 4 piece en-suite with quartz counter tops. Finished basement with 3 bedrooms, large back above grade windows, Living Area with gas fireplace, 4 piece bathroom, 2nd laundry, 2nd kitchen with ceramic backsplash and fridge/stove. Features newer windows, roof, furnace, and air-conditioning. Great curb appeal with large interlocking driveway and walkway leading to a fully fenced backyard.
Property Features
- Date Listed: Wednesday, August 14, 2024
- Virtual Tour: View Virtual Tour for 5507 Flatford Road
- City: Mississauga
- Neighborhood: East Credit
- Major Intersection: Terry Fox Way/Bristol Rd
- Full Address: 5507 Flatford Road, Mississauga, L5V 1Y5, Ontario, Canada
- Living Room: Hardwood Floor, Pot Lights
- Kitchen: Granite Counter, Ceramic Floor
- Family Room: Hardwood Floor, Gas Fireplace, O/Looks Backyard
- Living Room: Gas Fireplace, Above Grade Window
- Kitchen: Ceramic Back Splash, Above Grade Window
- Listing Brokerage: Re/Max Realty Specialists Inc. - Disclaimer: The information contained in this listing has not been verified by Re/Max Realty Specialists Inc. and should be verified by the buyer.

