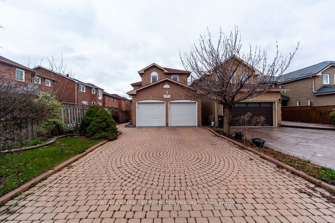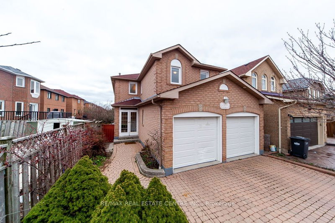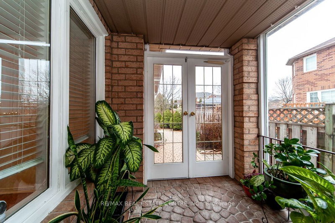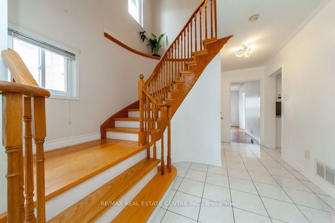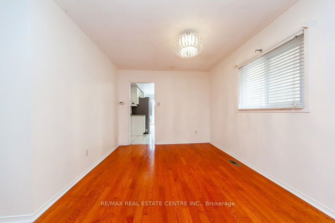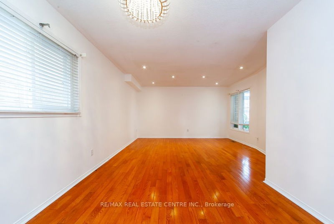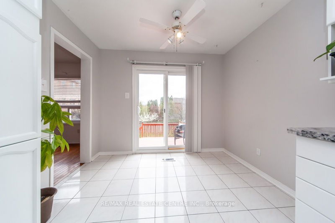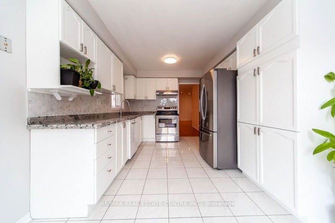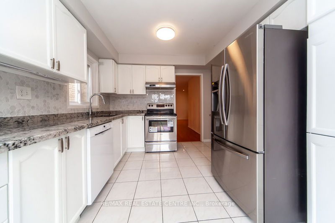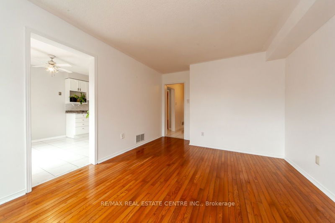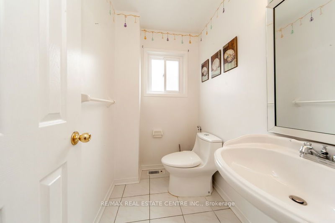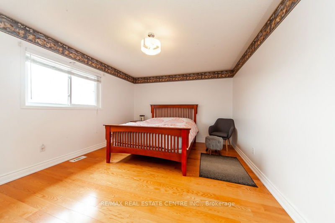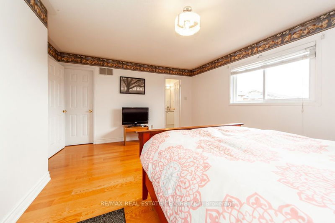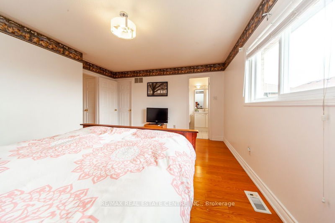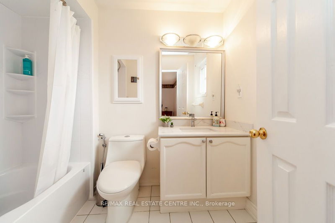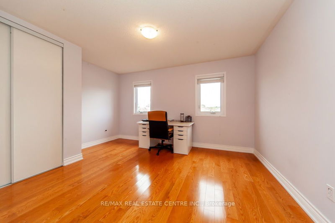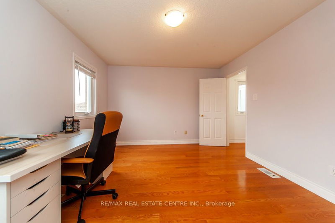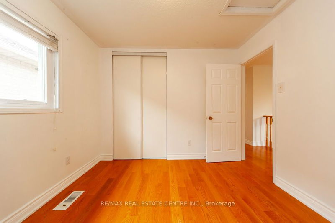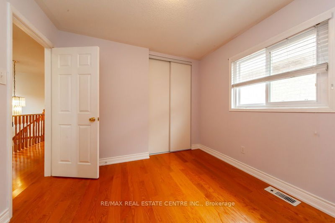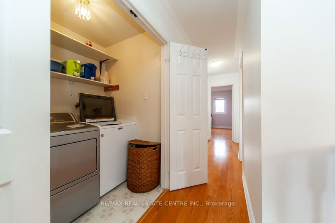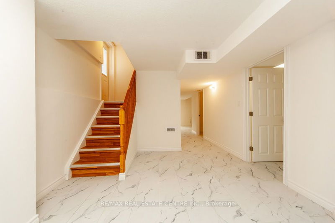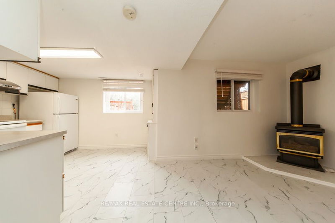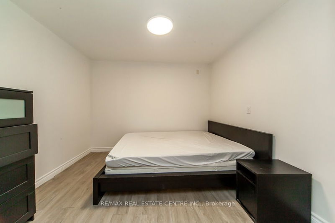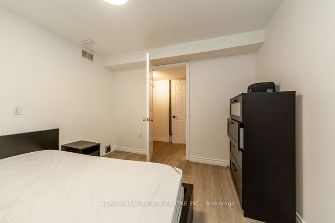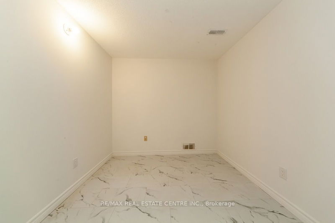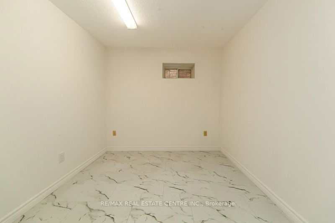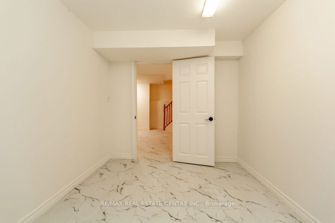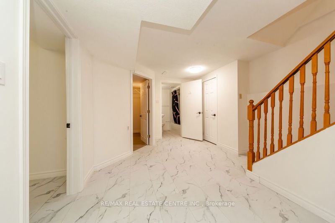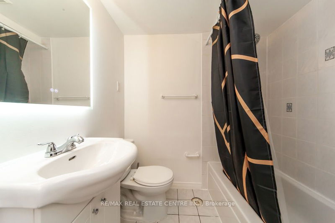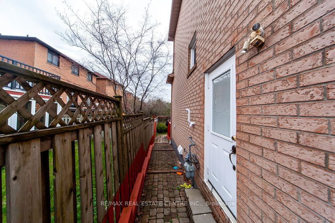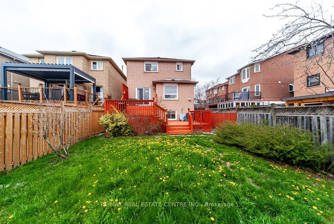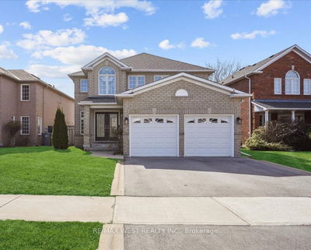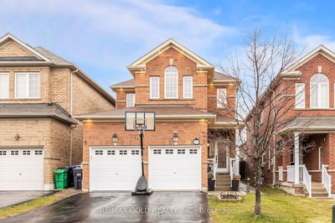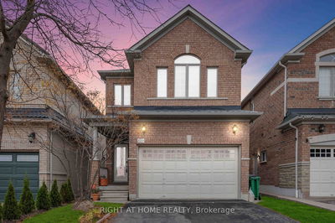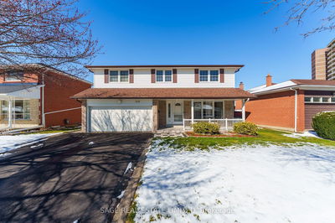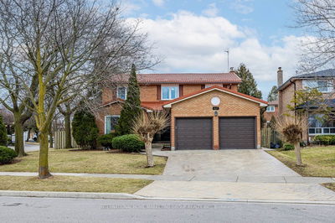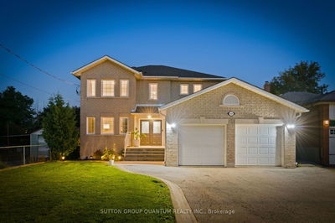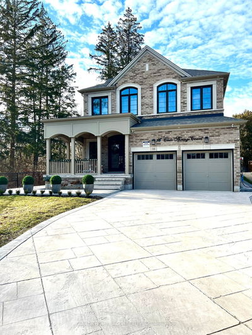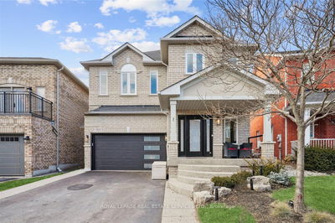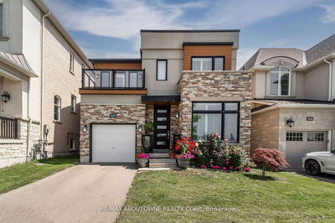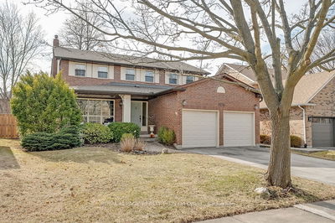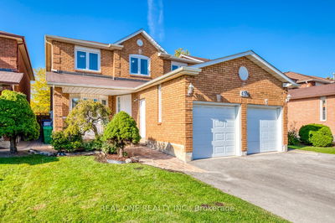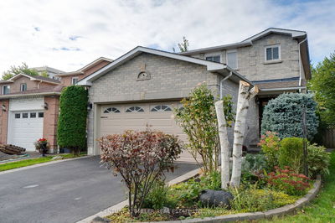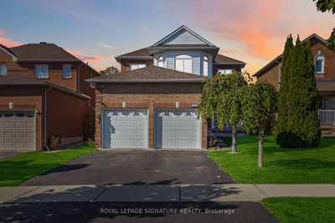Wow, Detached House Has It All, Prime Location, All Brick With Interlock Driveway & No Sidewalk, 6 Parking Spaces, 4 Spacious Bedrooms In 2nd Floor With 3 Bedrooms In A Finished Basement Has Separate Entrance To In-Laws Or Income Generating Opportunity. Oak Spiral Staricase With Hardwood & Ceramics On Main Floor, No Carpet Throughout The House. Larg Eat-In Kitchen With Walkout To 3 Tier Decking And Big Fenced Private Backyard! 2 Gas Fireplaces! Upper Level Laundry And Another Set of Washer & Dryer In Basement .Close To River Grove Community Centre, Downtown Streetsville, Walk To Schools And Shopping. Easy Access To Streetsville Go And Buses.
Property Features
- Date Listed: Friday, April 19, 2024
- Virtual Tour: View Virtual Tour for 5507 Flatford Road
- City: Mississauga
- Neighborhood: East Credit
- Major Intersection: Creditview/Bristol/Lismic
- Full Address: 5507 Flatford Road, Mississauga, L5V 1Y5, Ontario, Canada
- Living Room: Hardwood Floor, Pot Lights, Window
- Family Room: Hardwood Floor, Gas Fireplace, O/Looks Backyard
- Kitchen: Ceramic Floor, Eat-In Kitchen, W/O To Deck
- Kitchen: Ceramic Floor, Above Grade Window, Eat-In Kitchen
- Living Room: Laminate, Gas Fireplace, Above Grade Window
- Listing Brokerage: Re/Max Real Estate Centre Inc. - Disclaimer: The information contained in this listing has not been verified by Re/Max Real Estate Centre Inc. and should be verified by the buyer.

