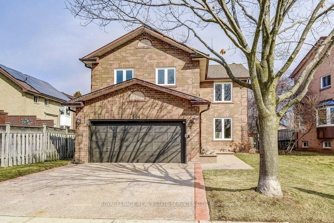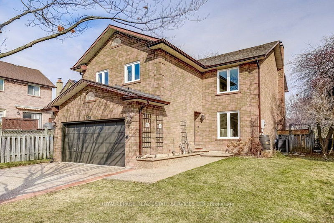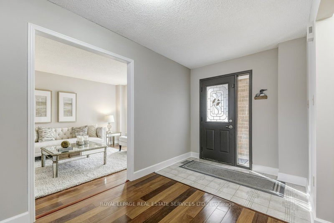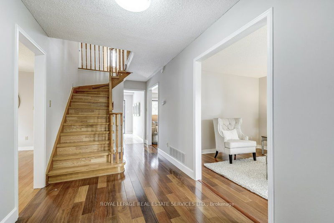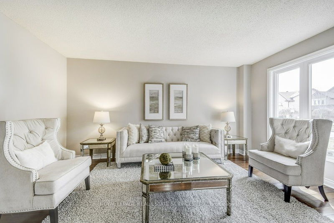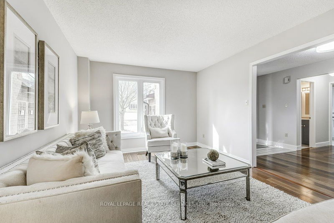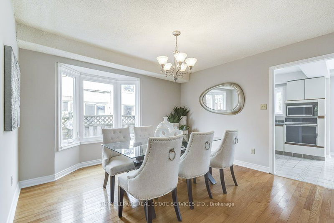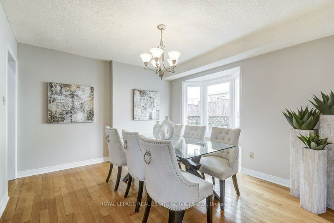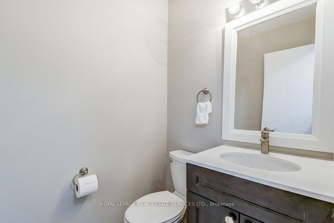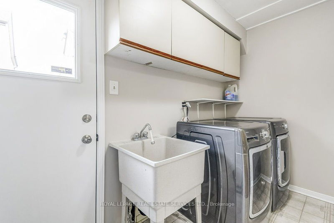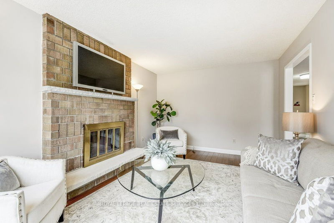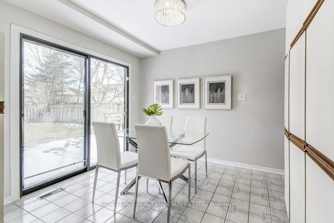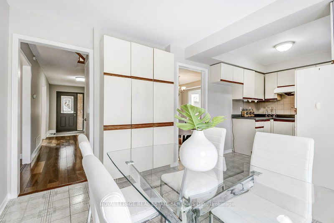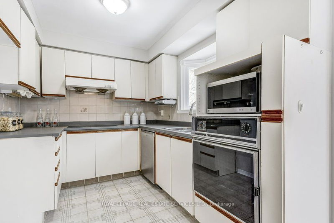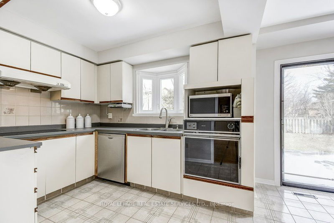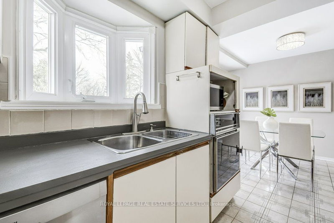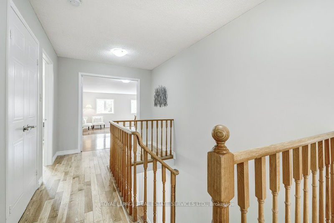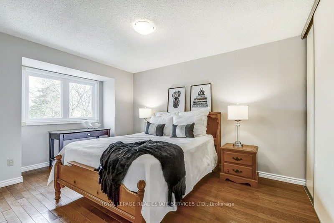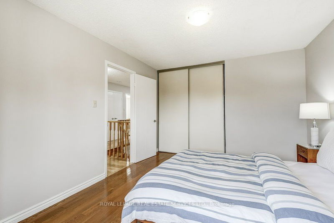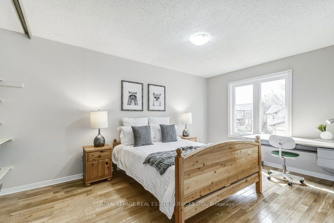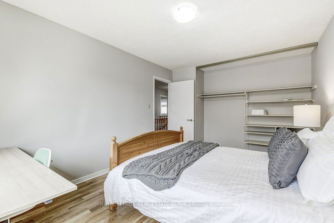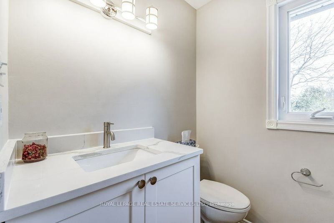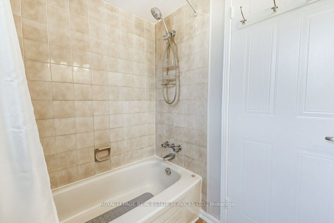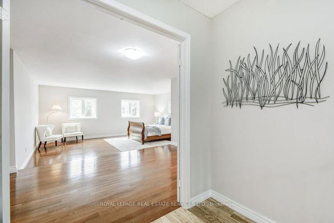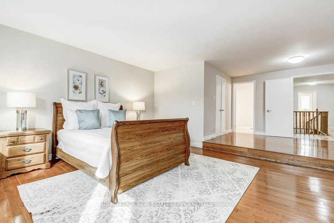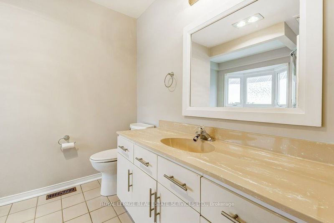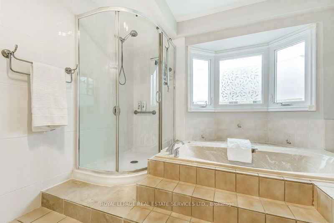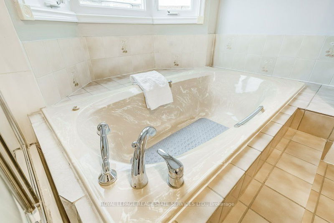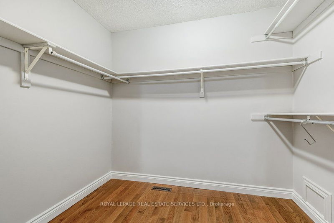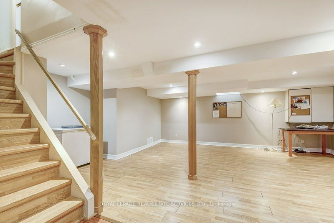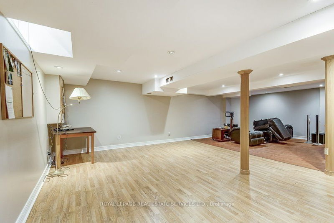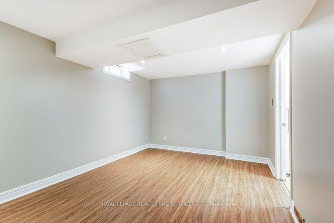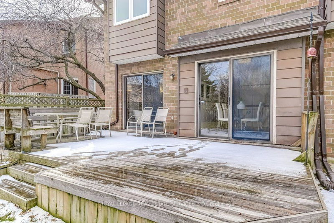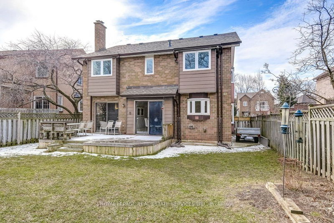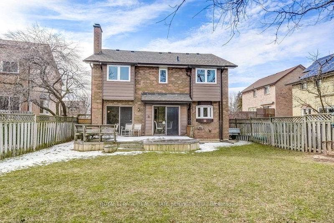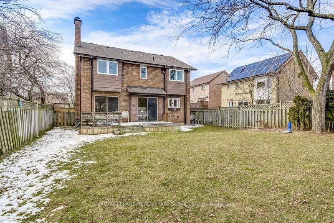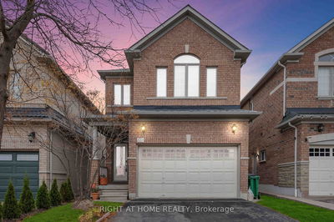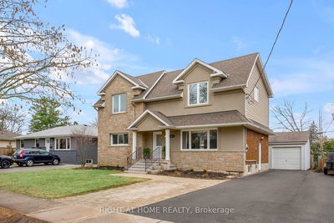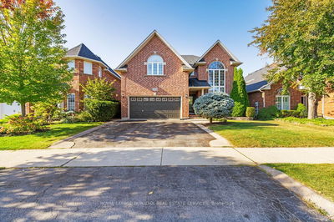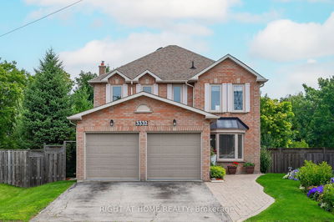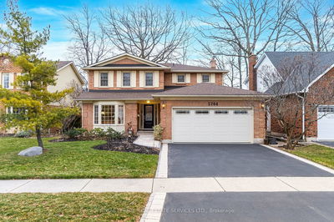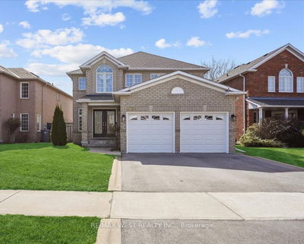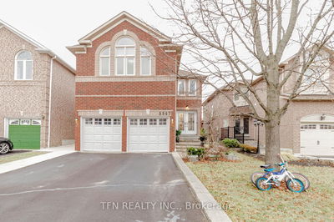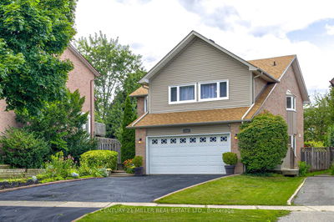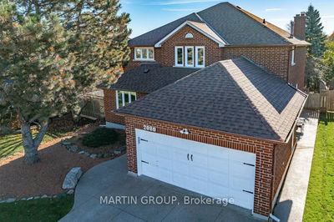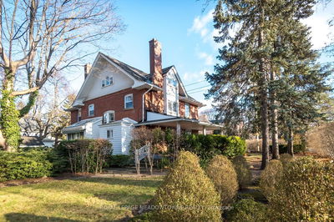:Welcome to your dream home located in a highly sought-after neighborhood on a quiet crescent, within walking distance to Sheridan College and Oakville Go. This spacious 2-story home boasts a main floor family room and main floor laundry for convenience. With large principal room sand hardwood floors throughout, it offers comfort and style. The bright eat-in kitchen is perfect for family gatherings and entertaining. Upstairs, discover 4spacious bedrooms, including the king-size primary room with 4 Pc ensuite bath for added luxury. The fully finished basement features a rec room and games room, providing ample space for relaxation and play. Outside, enjoy the large private fully fenced yard, offering privacy and tranquility. Don't miss out on this opportunity to own your ideal home in a prime location
Property Features
- Date Listed: Thursday, March 14, 2024
- Virtual Tour: View Virtual Tour for 204 Ryerson Road
- City: Oakville
- Neighborhood: College Park
- Major Intersection: Trafalgar & Mccraney St E
- Full Address: 204 Ryerson Road, Oakville, L6H 4P7, Ontario, Canada
- Living Room: Hardwood Floor, Large Window, Formal Rm
- Family Room: Hardwood Floor, Fireplace, W/O To Deck
- Kitchen: Tile Floor, B/I Appliances
- Listing Brokerage: Royal Lepage Real Estate Services Ltd. - Disclaimer: The information contained in this listing has not been verified by Royal Lepage Real Estate Services Ltd. and should be verified by the buyer.

