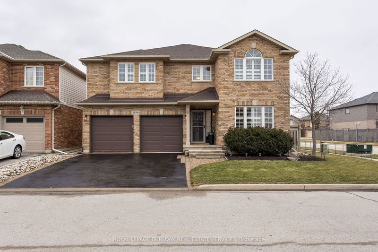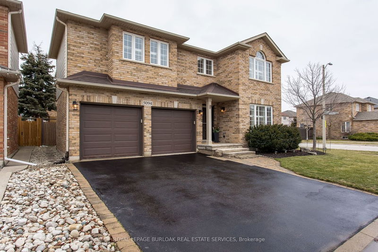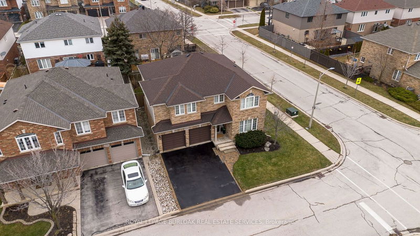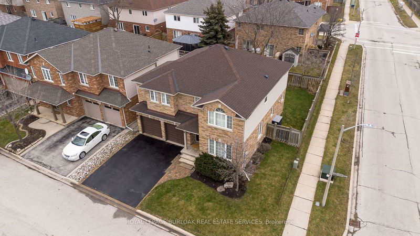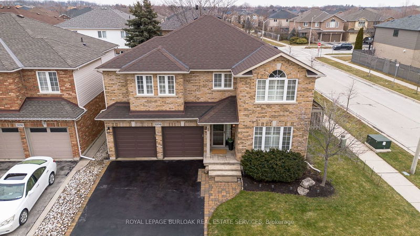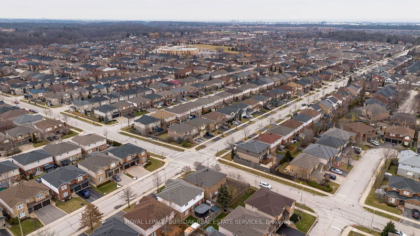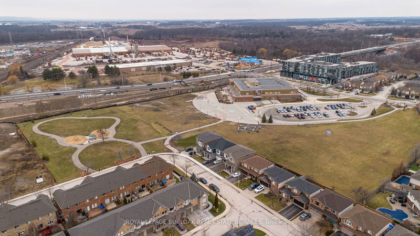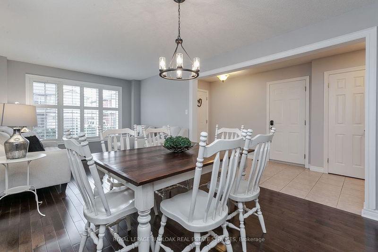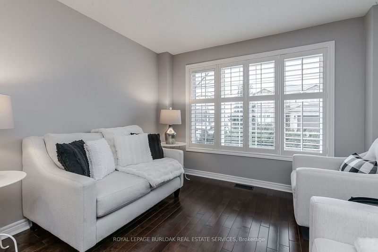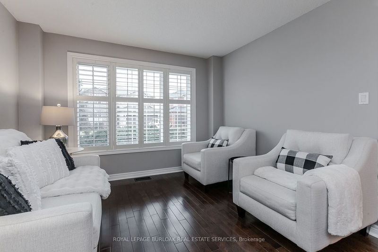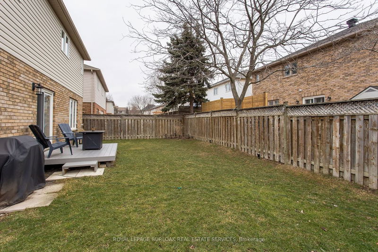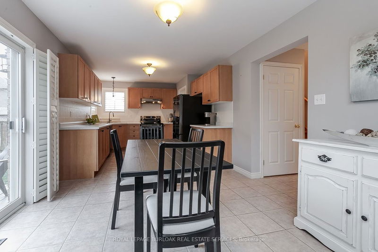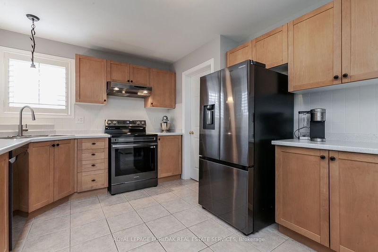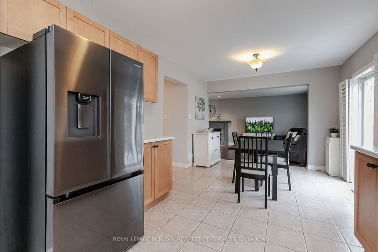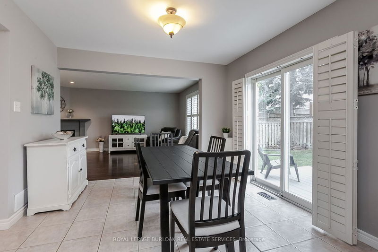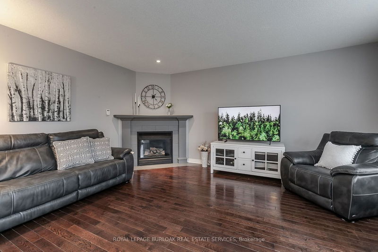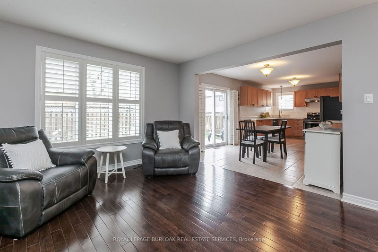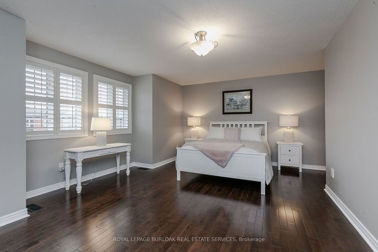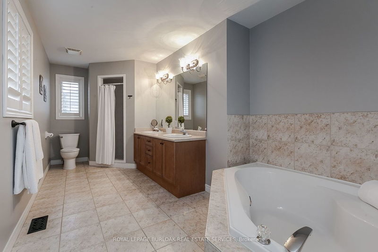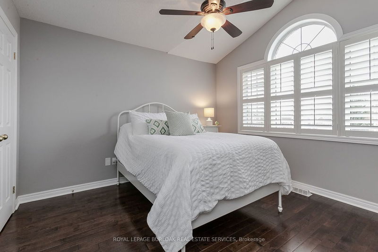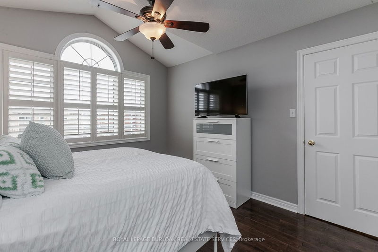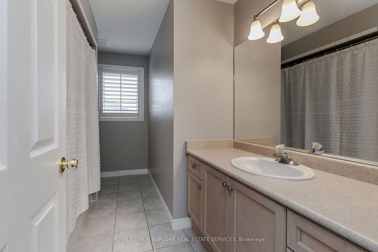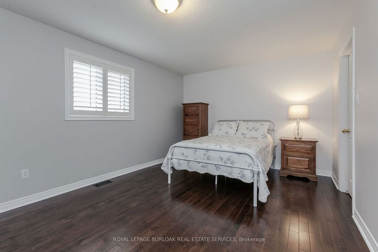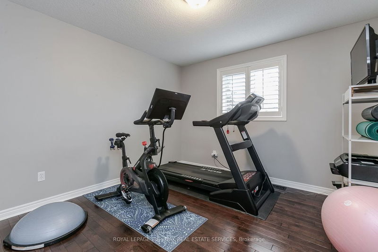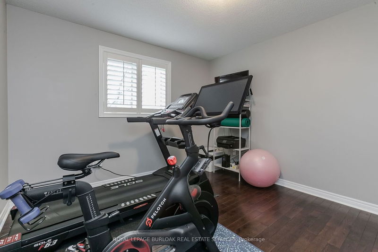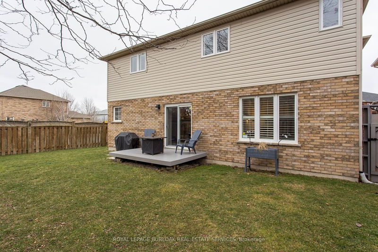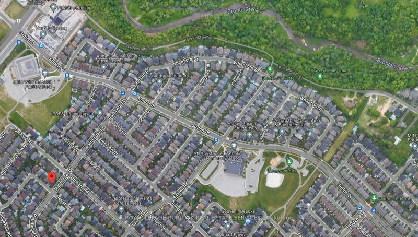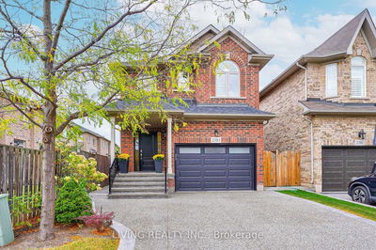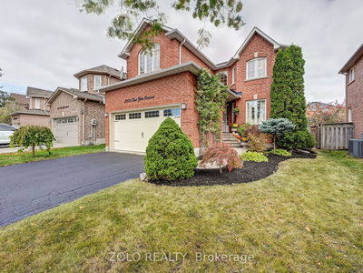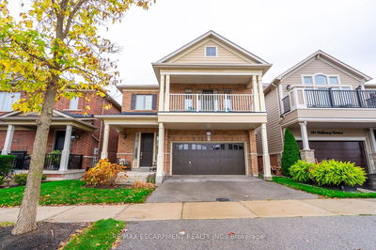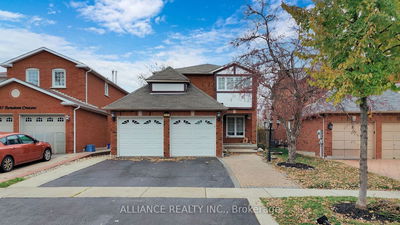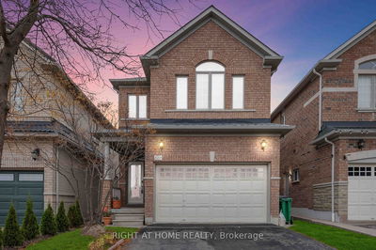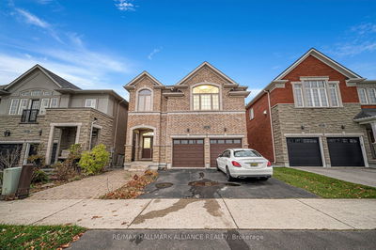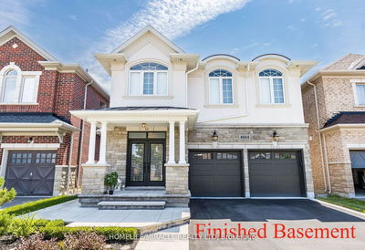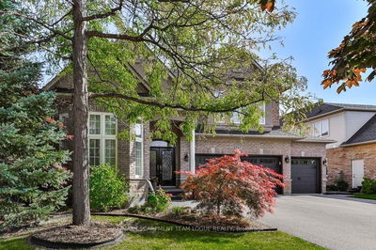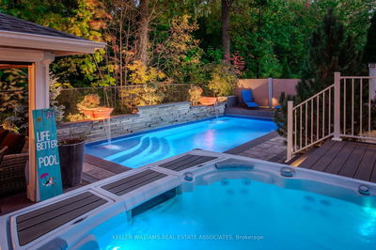Premium lot in Orchard community! Family home, near Bronte Creek, amenities, schools, shopping & easy highway access. Great curb appeal w professionally landscaped gardens & 2 car garage. Feat hardwood ('12) & California shutters throughout. Open-plan living/dining room plus main-level family rm w gas F/P, provide ample living space. The kitchen incl newer appliances, new('24) countertop, sink & faucet, refreshed backsplash & counter space. Open to a lovely fenced rear yard w deck - perfect for outdoor enjoyment. Upstairs, the oversized primary suite incl W/I closet & 5PC ensuite w 2 sinks & separate tub and shower. 3 additional beds & main 4PC bath. Extra potential in the unfinished LL, complete w rough-in bath. Other updates: roof('17), 2-year-old furnace, new insulated/recocked windows('23), R-60 attic insulation, prof sealed driveway('23). Exceptional family home w great neighbours!
Property Features
- Date Listed: Thursday, February 01, 2024
- Virtual Tour: View Virtual Tour for 5094 Ridgewell Road
- City: Burlington
- Neighborhood: Orchard
- Major Intersection: Dunas To Sutton To Pathfinder
- Full Address: 5094 Ridgewell Road, Burlington, L7L 6N8, Ontario, Canada
- Living Room: Main
- Kitchen: Main
- Family Room: Main
- Listing Brokerage: Royal Lepage Burloak Real Estate Services - Disclaimer: The information contained in this listing has not been verified by Royal Lepage Burloak Real Estate Services and should be verified by the buyer.

