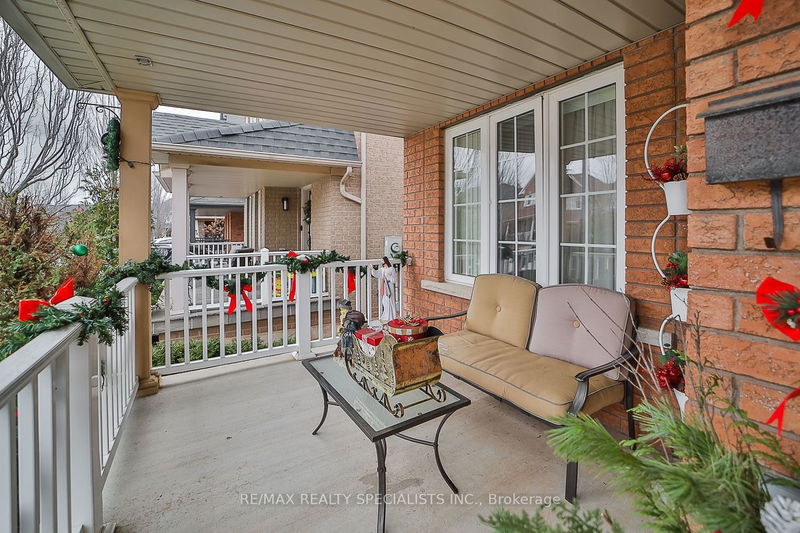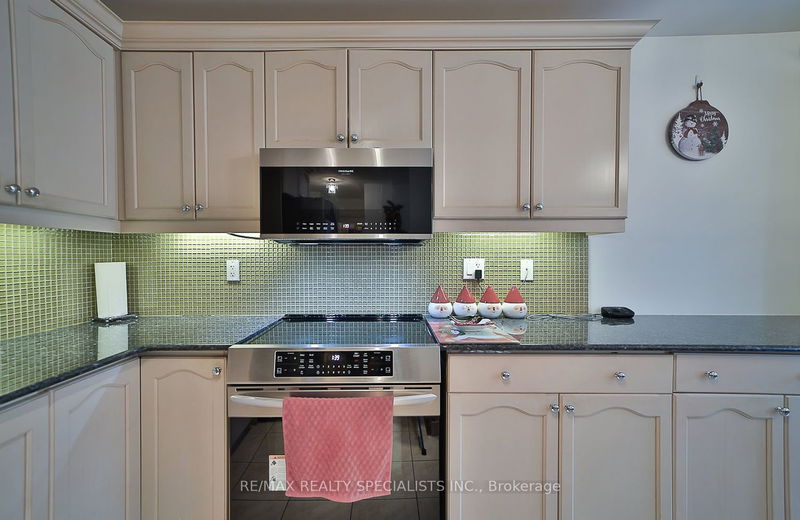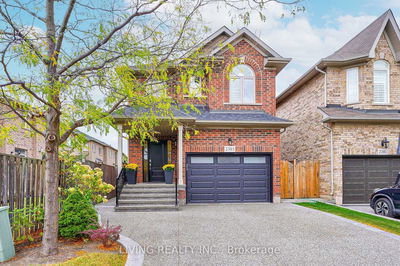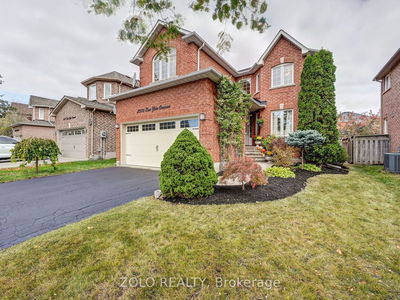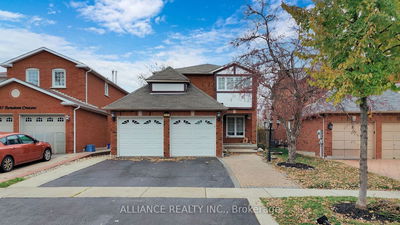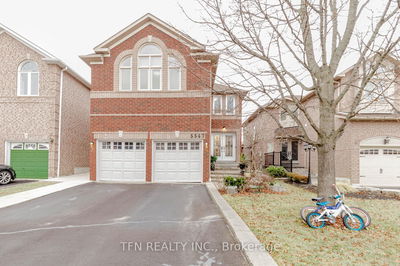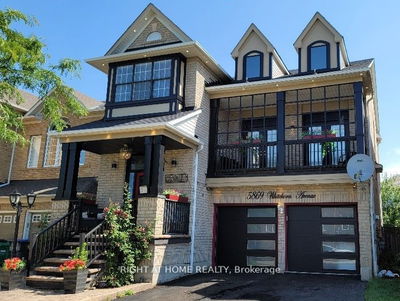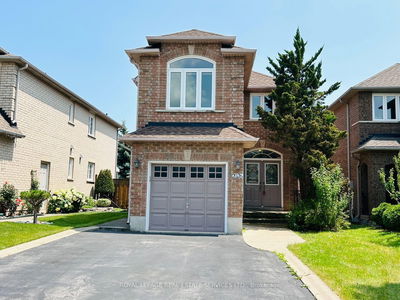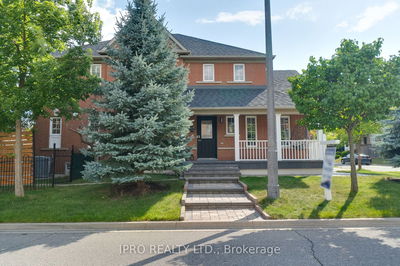first time offered for Sale, 4 bedrooms detached house in prestigious Westmount area, approximately 2000+ SqFt of living area, freshly painted, new high security main door and patio door. welcoming foyer leads to combined living and dining room, cozy family room w/fireplace. extended kitchen cabinets, granite counters and glass backsplash, newer high end S/S fridge and S/S Stove. oak wood staircase, 4 good size bedrooms and 2 full bathrooms. partially finished basement used as an office & exercise room, new furnace (less than 1 year).
Property Features
- Date Listed: Wednesday, December 06, 2023
- Virtual Tour: View Virtual Tour for 2166 Crestmont Drive
- City: Oakville
- Neighborhood: West Oak Trails
- Major Intersection: Postmaster Dr / Pine Glen Rd
- Full Address: 2166 Crestmont Drive, Oakville, L6M 5A6, Ontario, Canada
- Family Room: Broadloom, Fireplace, Open Concept
- Living Room: Laminate, Combined W/Dining, Window
- Kitchen: Ceramic Floor, Granite Counter, Stainless Steel Appl
- Listing Brokerage: Re/Max Realty Specialists Inc. - Disclaimer: The information contained in this listing has not been verified by Re/Max Realty Specialists Inc. and should be verified by the buyer.




