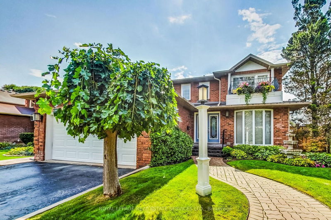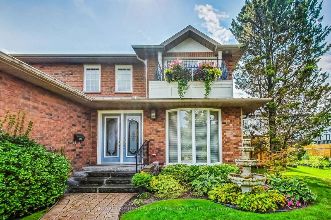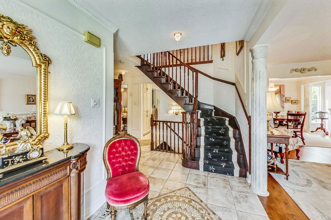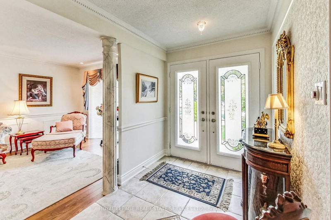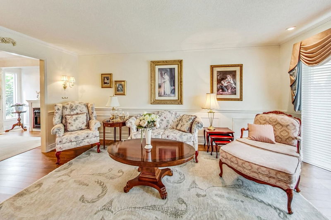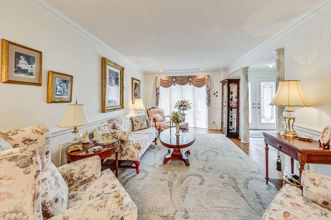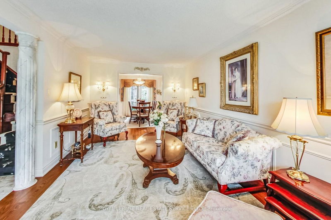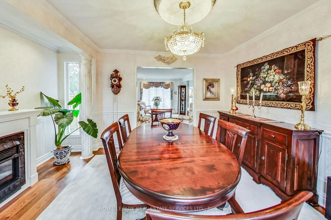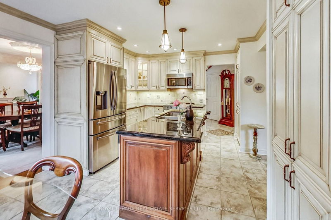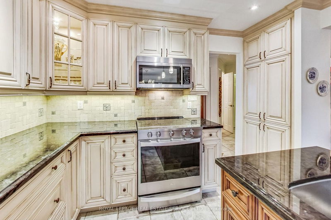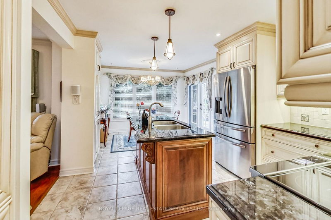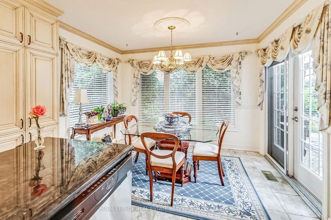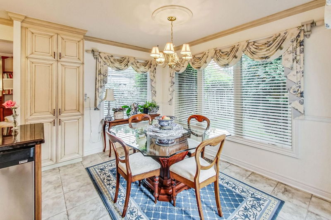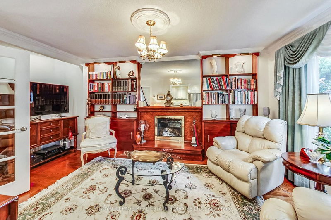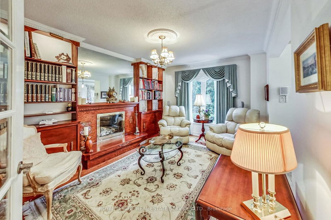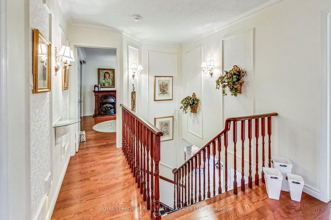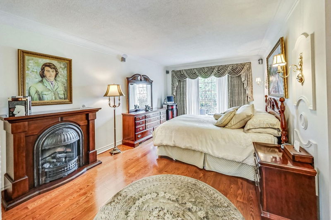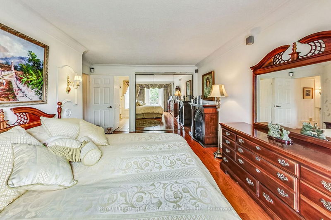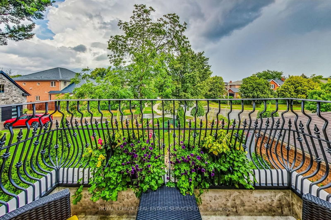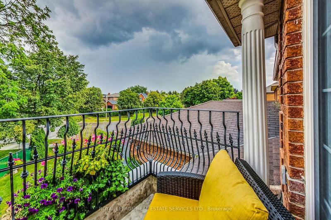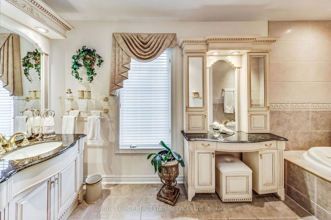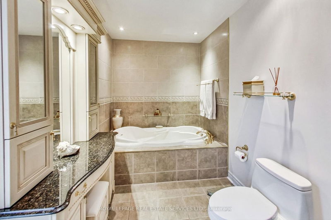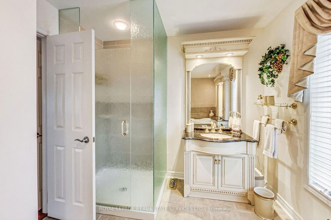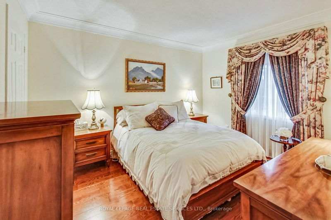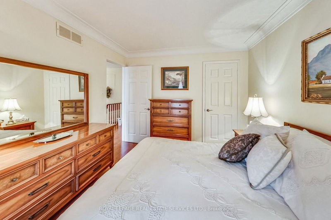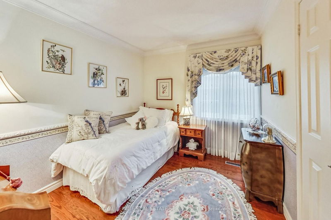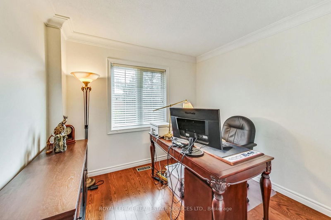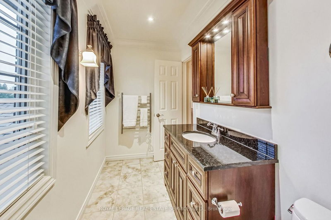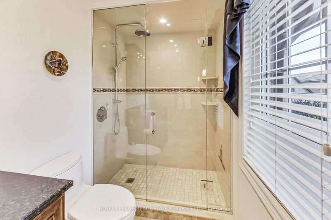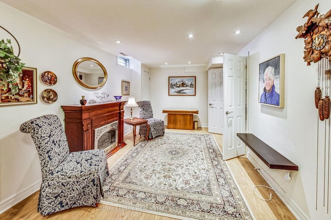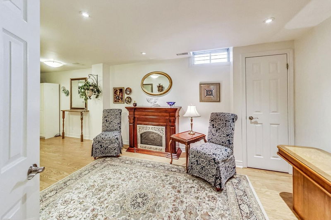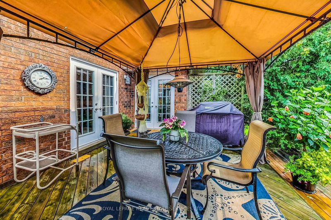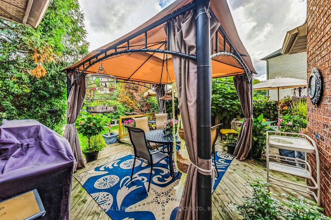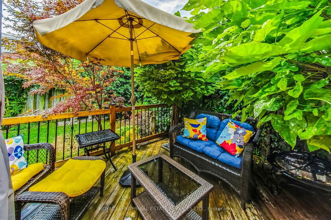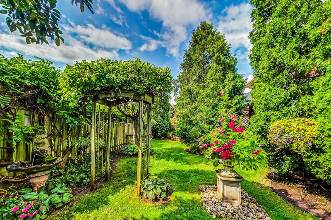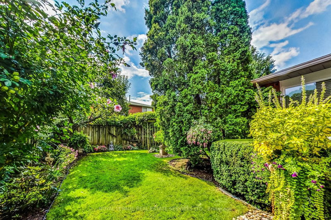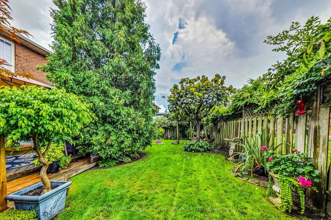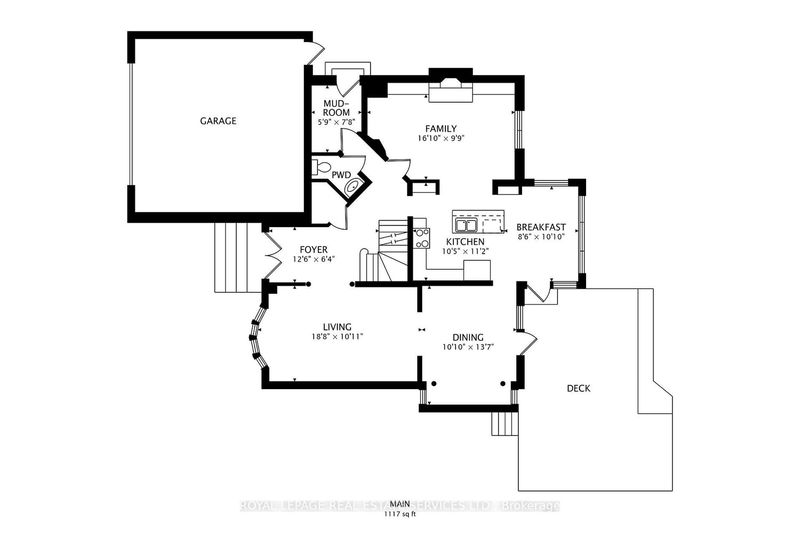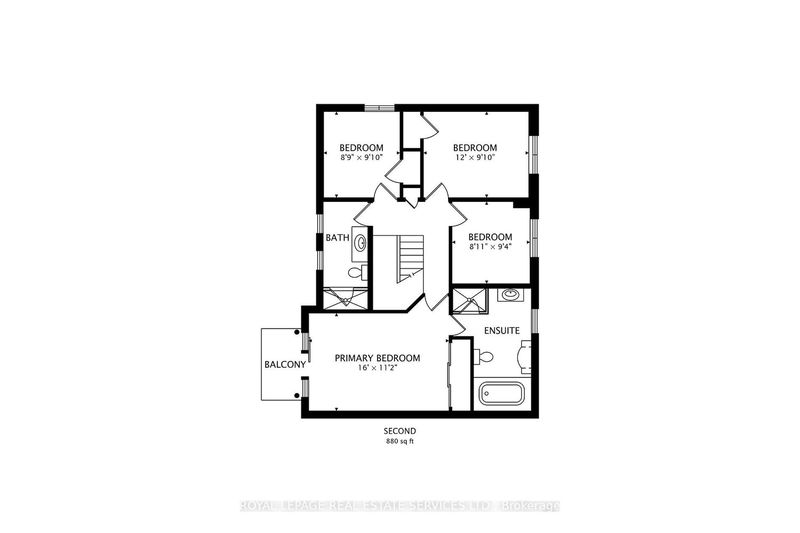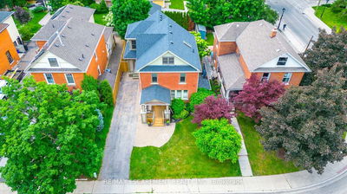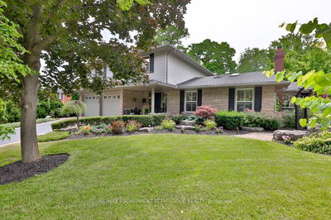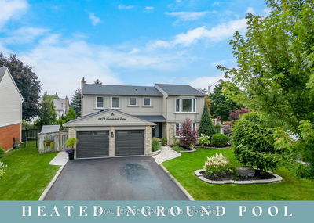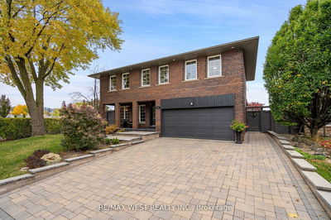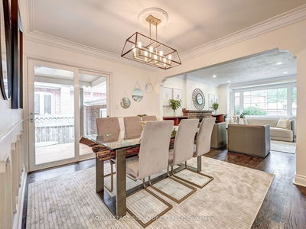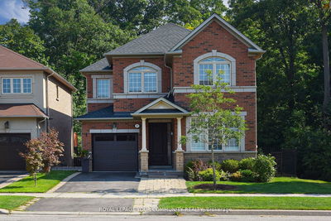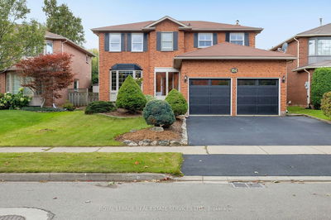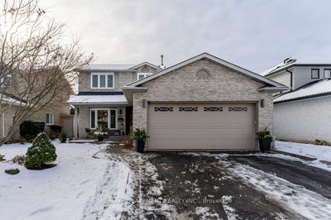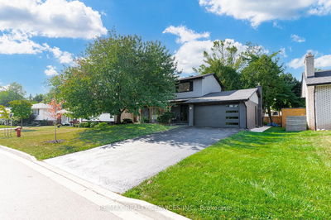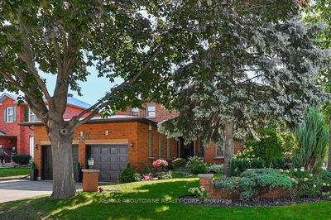Beautifully updated 4 Bedroom home on a quiet crescent in Samuel Curtis Estates- just steps away from the Lake and Burloak Waterfront Park. Carefully renovated from top to bottom including an open concept designer Kitchen, deluxe ensuite & main baths, finished basement, crown mouldings, custom built-in's, hardwood floors thru-out! The large Living and Dining Rooms are ideal for entertaining. Custom Kitchen with centre island, granite counter, stainless steel appliances & a bright Breakfast Area with French Doors to the Deck. Main floor Family Room with brick fireplace & built-in cabinetry. The Primary Bedroom enjoys a sunny, east facing Balcony to enjoy the morning sun as well as a deluxe ensuite bathroom with oversized tub, glass shower and custom vanity table. Renovated Main Bath with large vanity and glass shower. Finished Basement has a large Rec Room, Powder Room and Laundry Room. Large, private west facing backyard with manicured gardens and a large Deck with Gazebo.
Property Features
- Date Listed: Monday, September 11, 2023
- Virtual Tour: View Virtual Tour for 3549 Wilmot Crescent
- City: Oakville
- Neighborhood: Bronte West
- Major Intersection: Lakeshore/Burloak
- Full Address: 3549 Wilmot Crescent, Oakville, L6L 6E5, Ontario, Canada
- Living Room: Bay Window, Crown Moulding, Hardwood Floor
- Kitchen: Centre Island, Granite Counter, Stainless Steel Appl
- Family Room: Brick Fireplace, B/I Bookcase, Hardwood Floor
- Listing Brokerage: Royal Lepage Real Estate Services Ltd. - Disclaimer: The information contained in this listing has not been verified by Royal Lepage Real Estate Services Ltd. and should be verified by the buyer.

