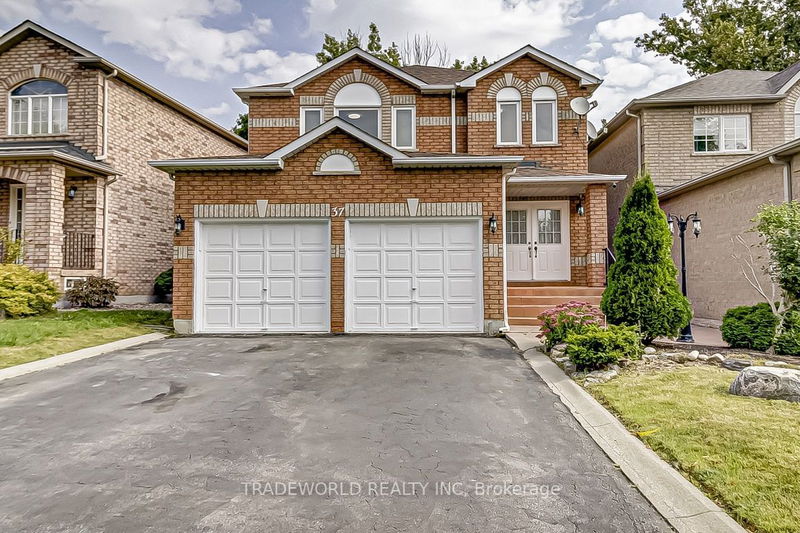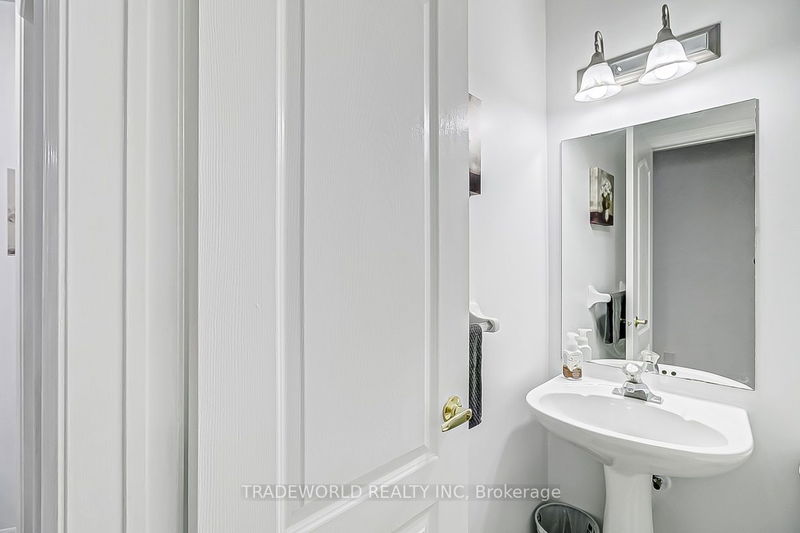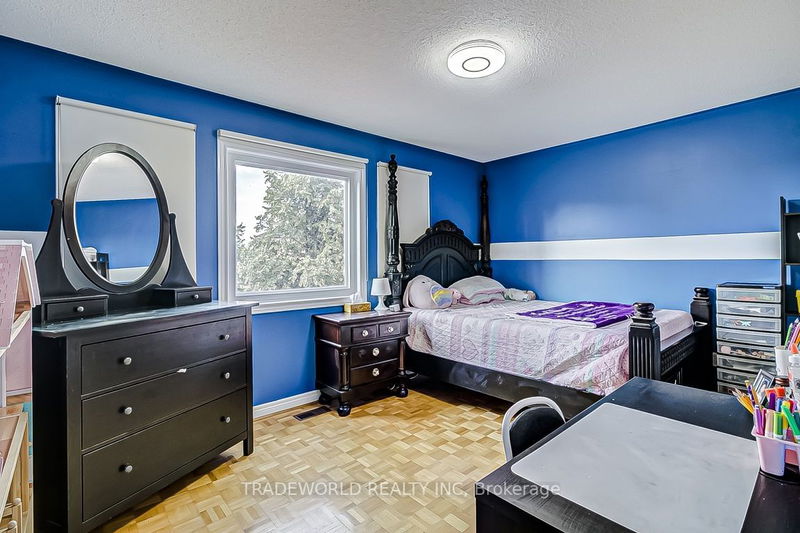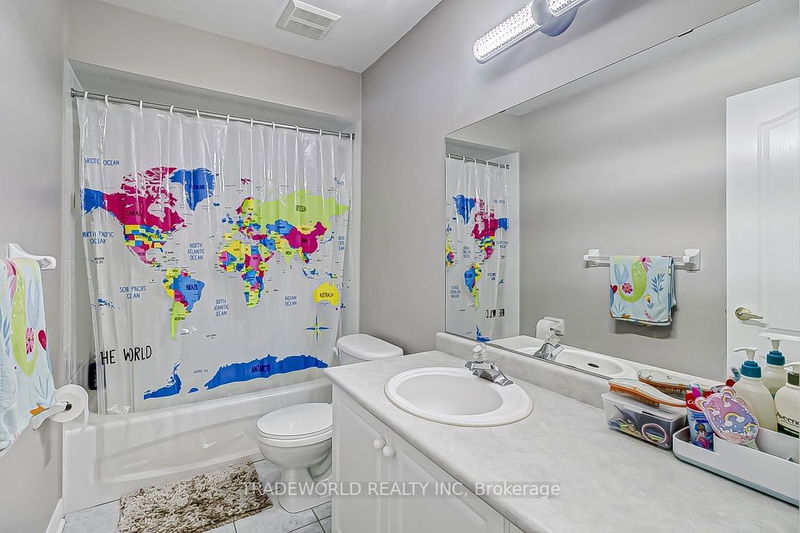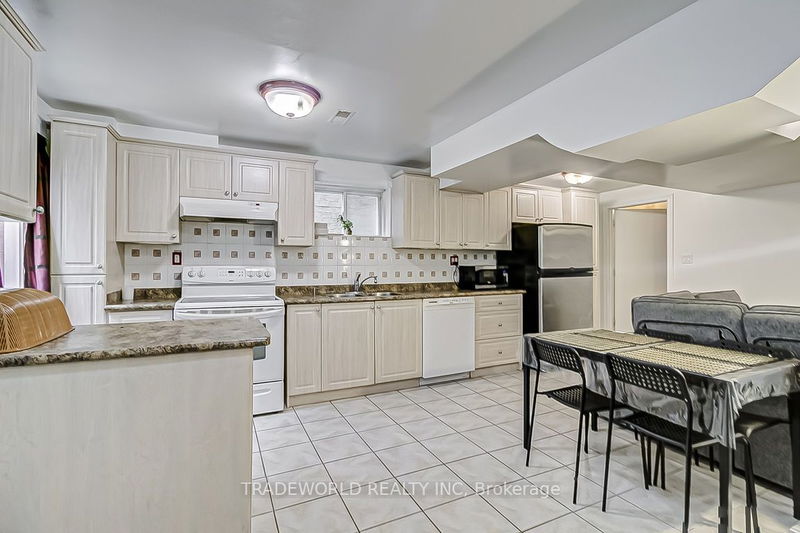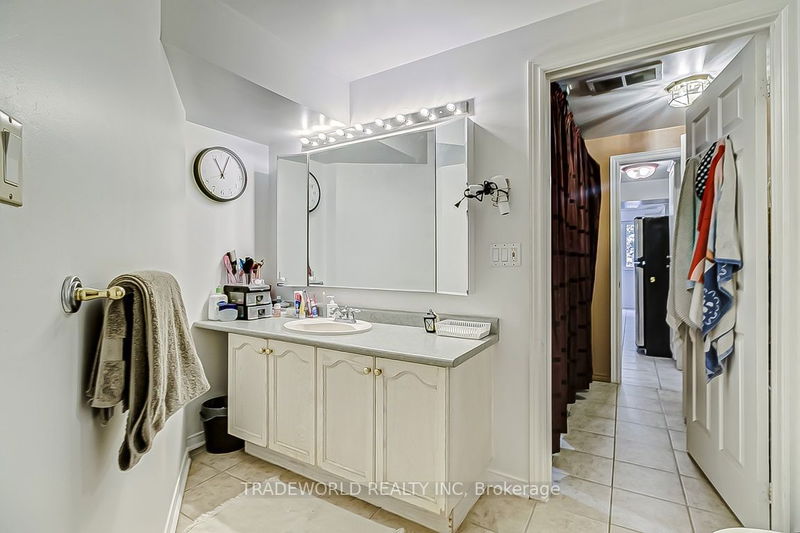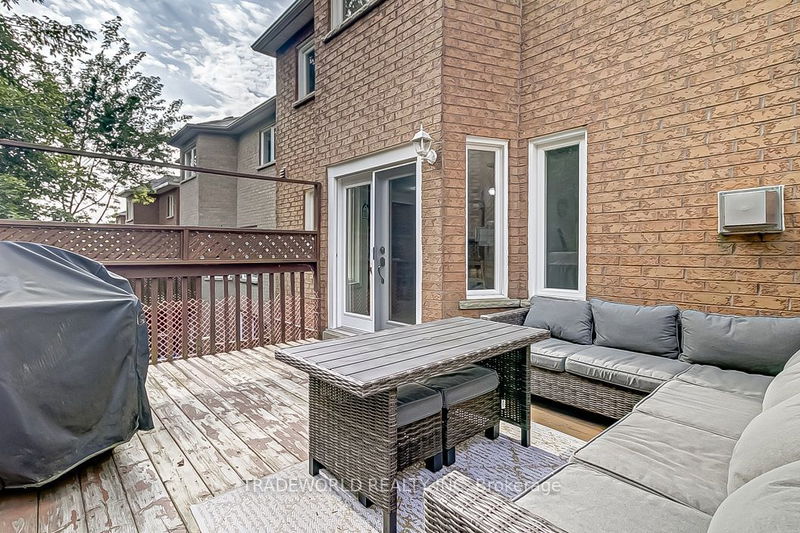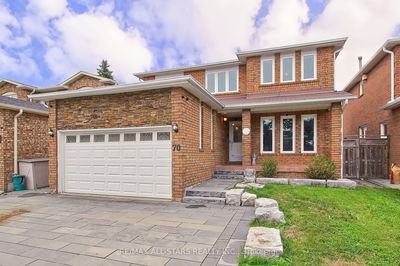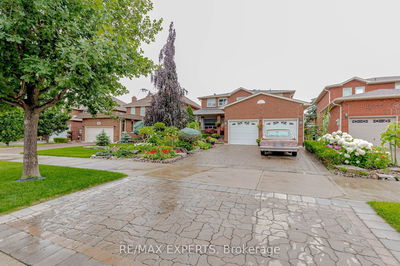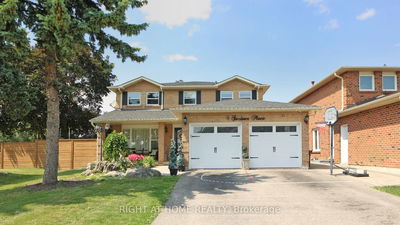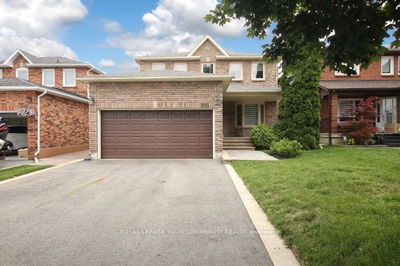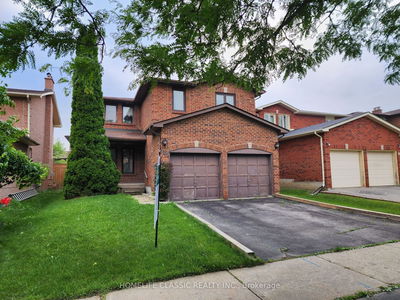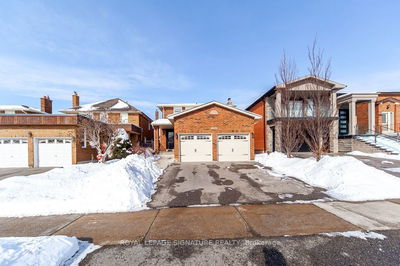Bright & spacious detached 4+1 bedroom home on a quiet Cul-De-Sac and ravine lot located in a highly sought-after Maple. Open concept of 2284 sqft of living area. Cozy family room with gas fireplace. Oak staircase. large primary bedroom with 2 walk-in closets and 5-pcs bath ensuite. Fully finished walkout basement with second kitchen, 5th bedroom and, 4-pcs bath. No sidewalk, large driveway for 4 cars. Near High rated public & Catholic schools, Close to parks, shopping, Vaughan Hospital, Vaughan Mills, Canada Wonderland and easy access to Hwy 400. #Existing Basement Tenant Moving Out Before End of October#
Property Features
- Date Listed: Monday, September 25, 2023
- Virtual Tour: View Virtual Tour for 37 Giotto Crescent
- City: Vaughan
- Neighborhood: Maple
- Major Intersection: Jane/Teston
- Full Address: 37 Giotto Crescent, Vaughan, L6A 3N8, Ontario, Canada
- Living Room: Parquet Floor, Combined W/Living, Mirrored Closet
- Kitchen: Ceramic Floor, Open Concept, W/O To Deck
- Family Room: Parquet Floor, Combined W/Kitchen, Fireplace
- Kitchen: Ceramic Floor, Combined W/Living, Open Concept
- Living Room: Ceramic Floor, Combined W/Kitchen, W/O To Yard
- Listing Brokerage: Tradeworld Realty Inc - Disclaimer: The information contained in this listing has not been verified by Tradeworld Realty Inc and should be verified by the buyer.

