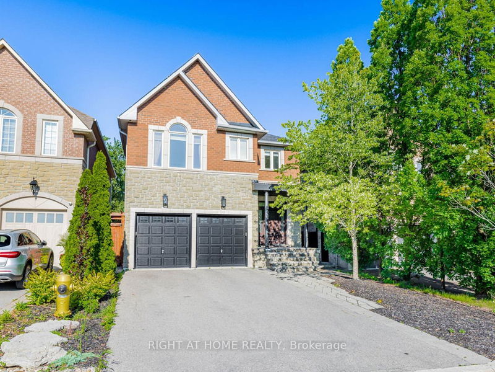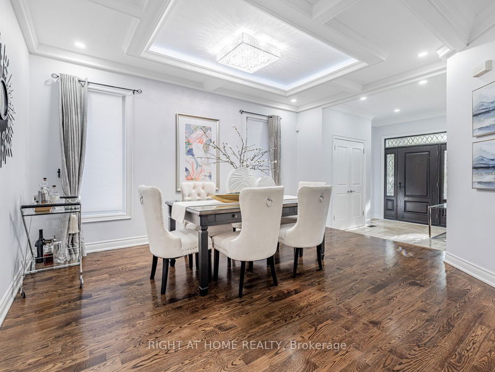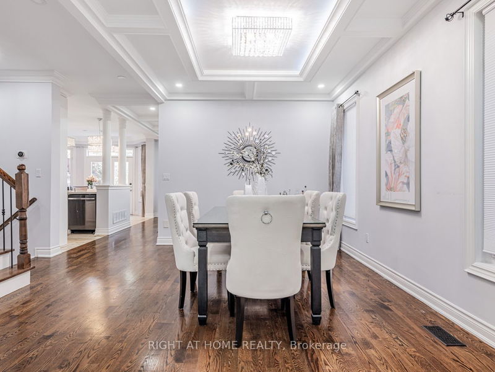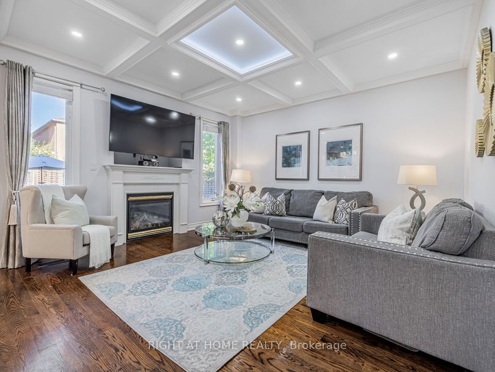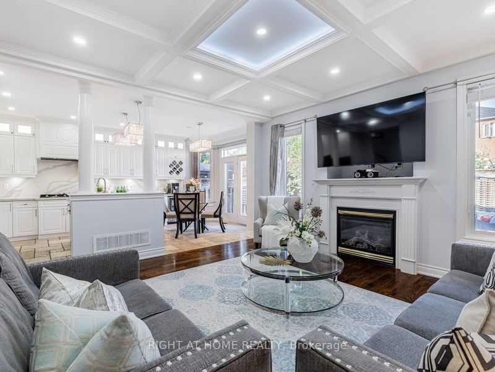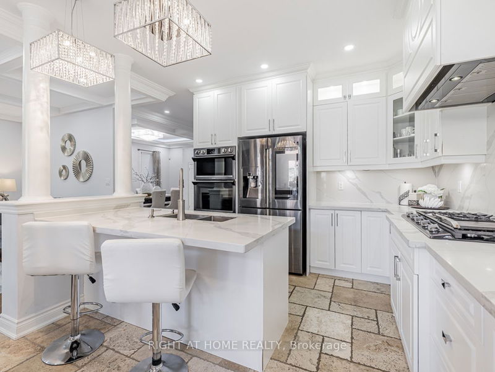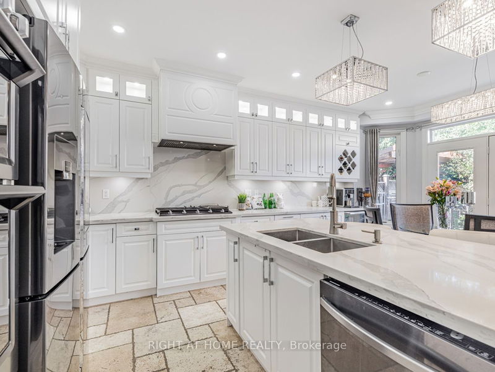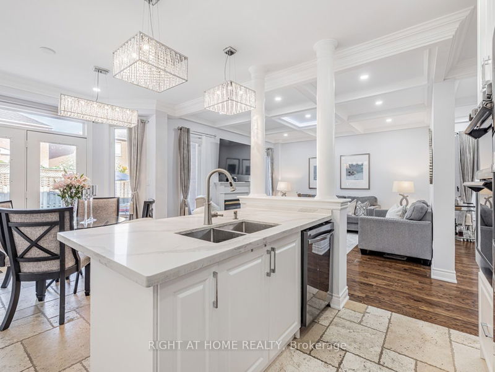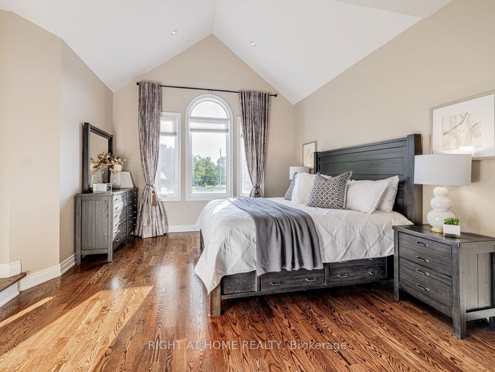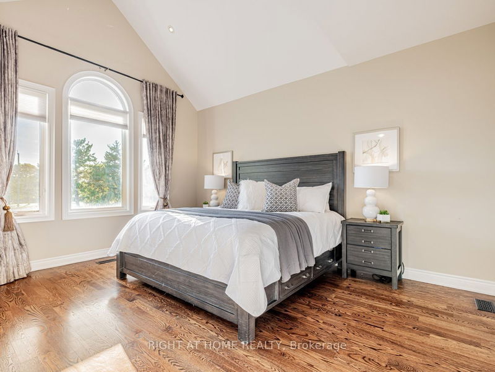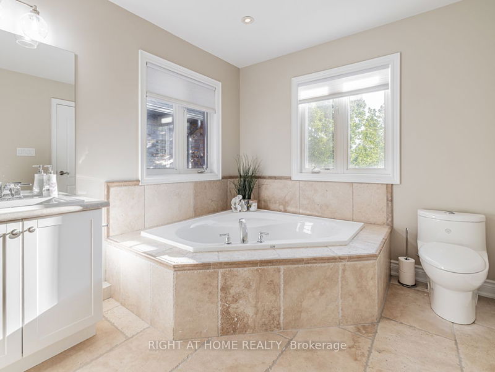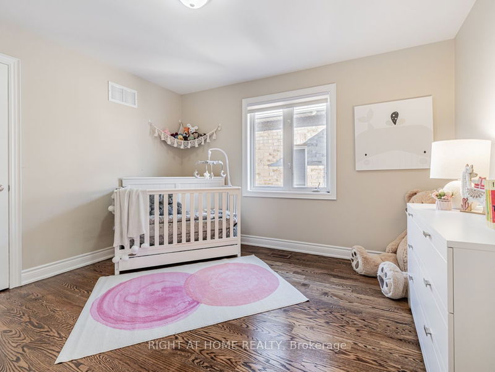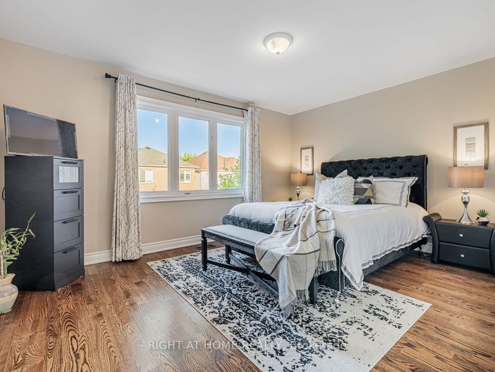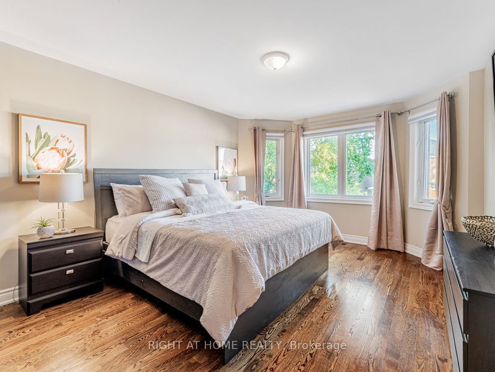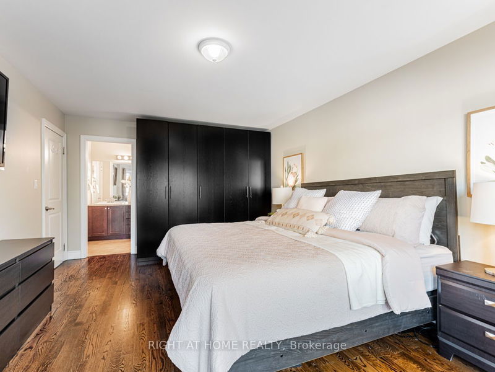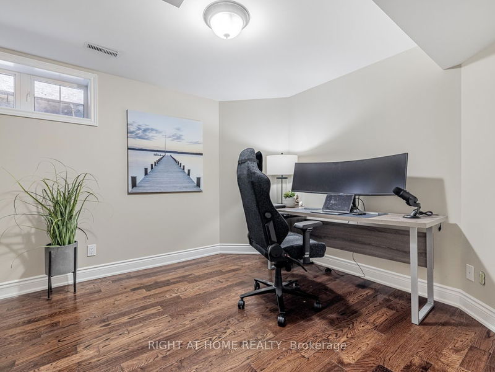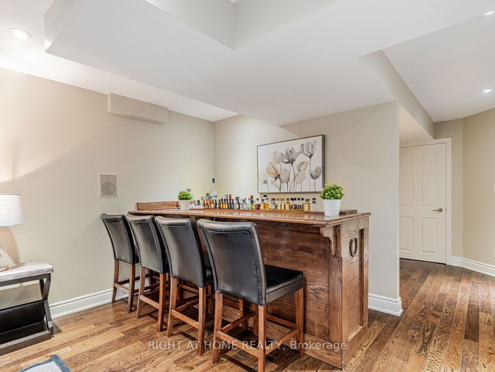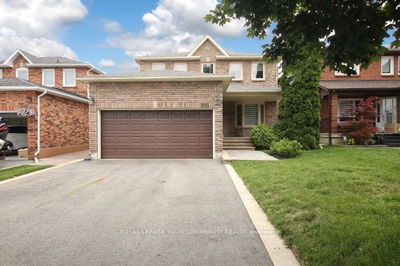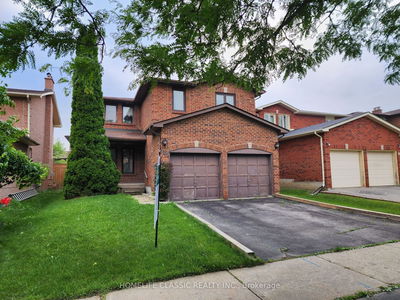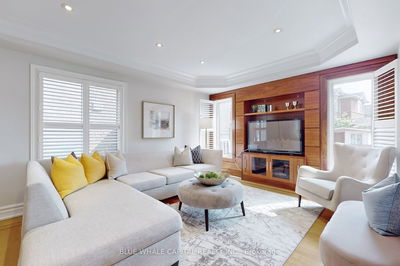This Beautiful And Elegantly Appointed 2 Storey 4+1 Bedroom Home Is Nestled In A Cul-De-Sac Near Jane & Teston. Walk Up The Long Driveway To Beautiful Landscaping, Grand Entrance, 9' Ceilings On Main Floor with Waffle & Beautiful Crown Moulding ceilings, Open Floor Plan, Newly Renovated Kitchen With $75K+ Of Upgrades, Walkout To Sanwan Inground Splash Pool & Spa with hot tub temperatures surrounded In A Private Patio Area, Pot Lights, Large Bedroooms, Master Ensuite W/ Soaker Tub - A Real Show Stopper!!!
Property Features
- Date Listed: Tuesday, August 01, 2023
- Virtual Tour: View Virtual Tour for 15 Queensberry Crescent
- City: Vaughan
- Neighborhood: Maple
- Full Address: 15 Queensberry Crescent, Vaughan, L6A 3W9, Ontario, Canada
- Kitchen: Ceramic Floor, Centre Island
- Family Room: Hardwood Floor
- Listing Brokerage: Right At Home Realty - Disclaimer: The information contained in this listing has not been verified by Right At Home Realty and should be verified by the buyer.

