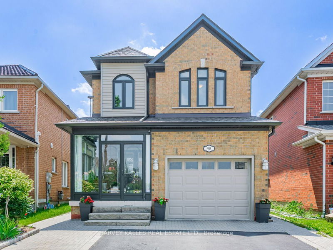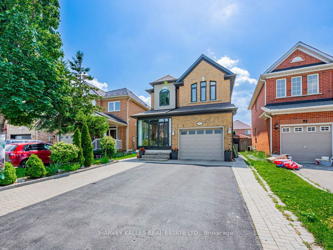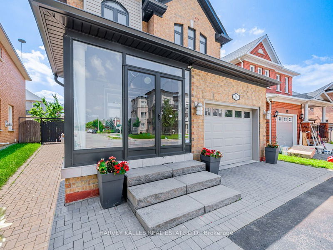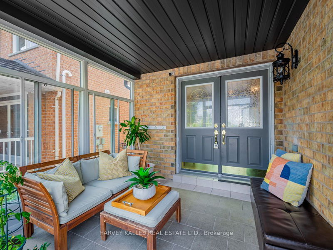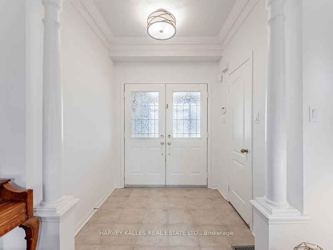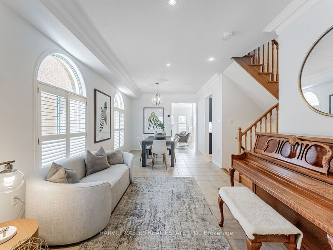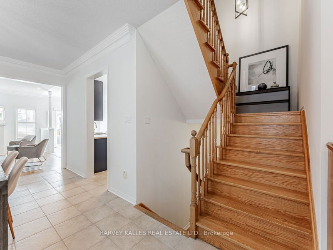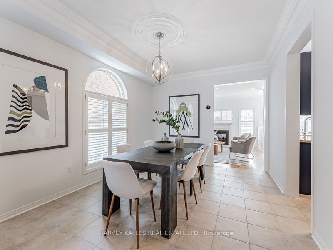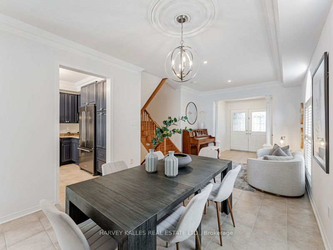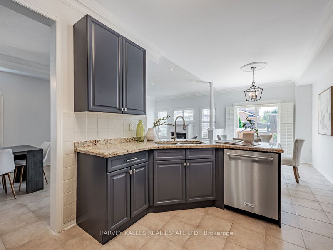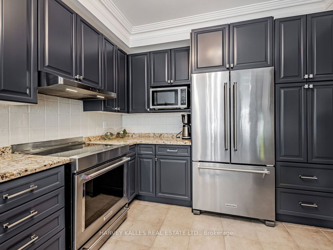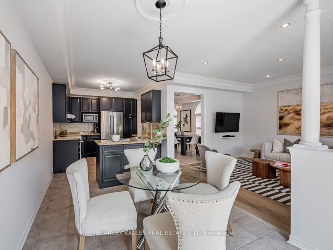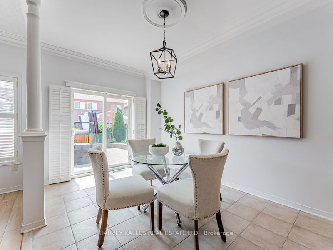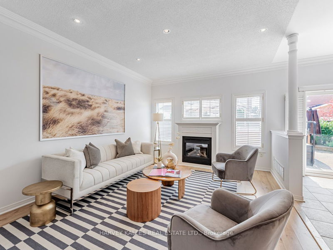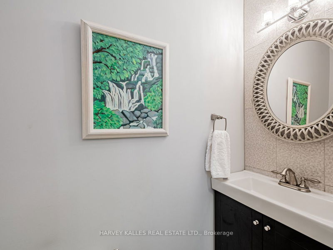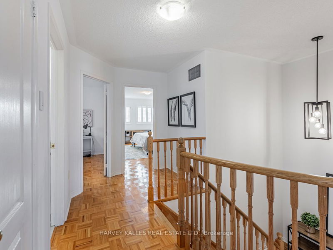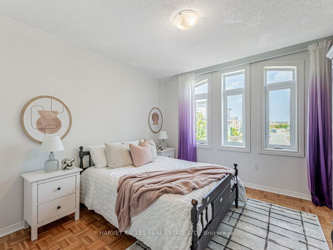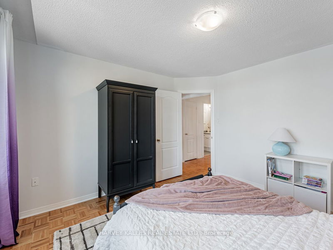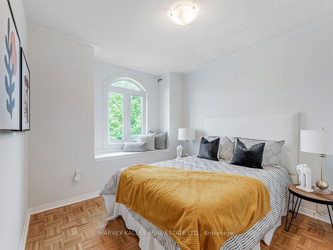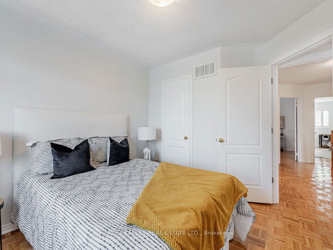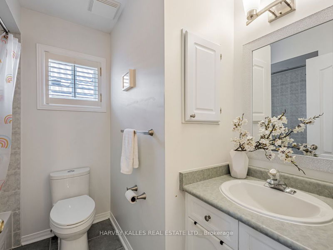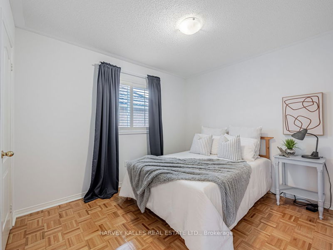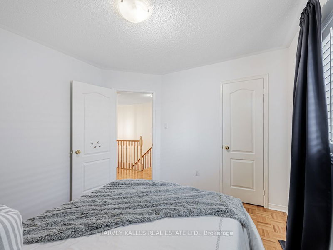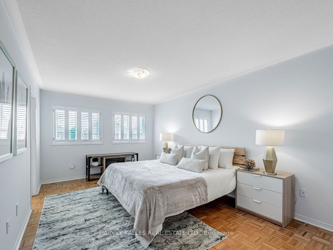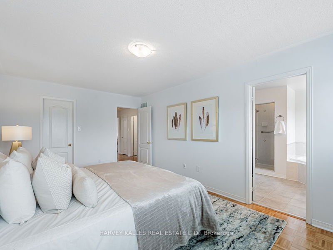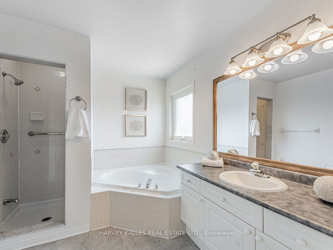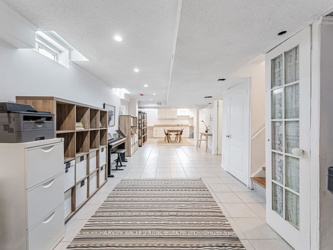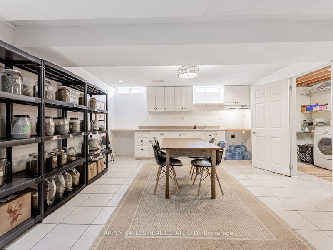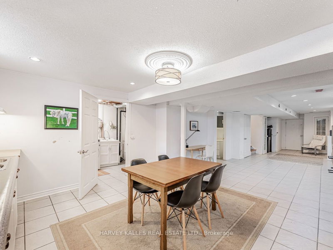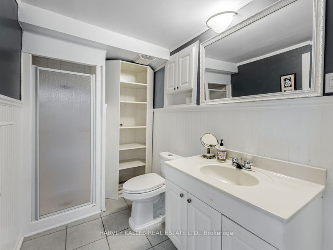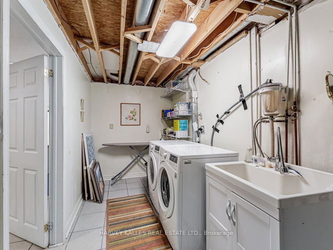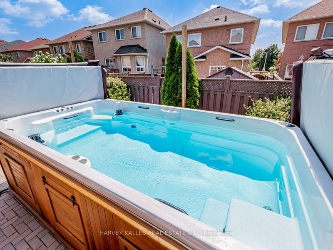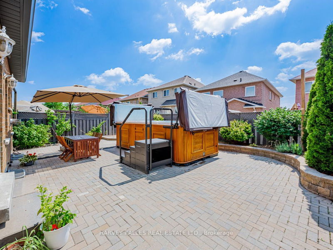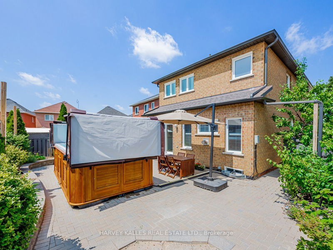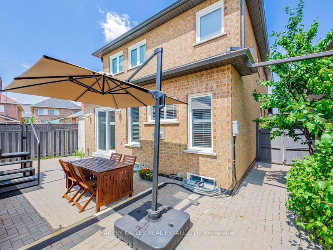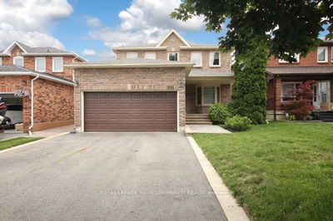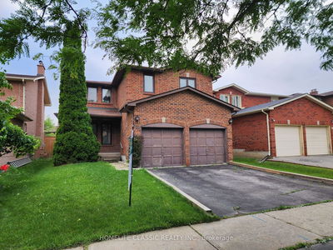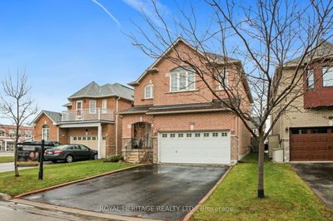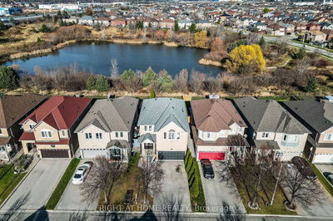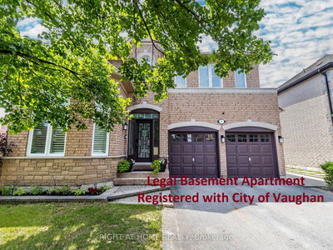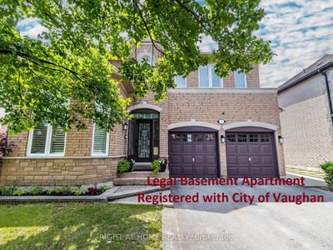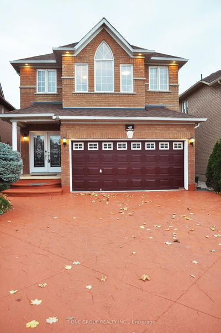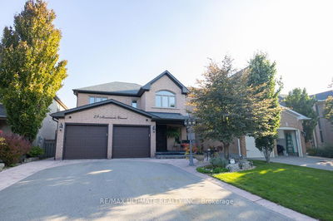Welcome to 90 Kayla Cres, a charming detached home nestled in the heart of Maple. This delightful 4 Bed, 4 Bath abode offers the perfect blend of comfort & convenience. Step inside through the double door entry and be greeted by the warm open layout that flows through the living room into the dining and living area. Large windows in each room bathe the space in natural light. The kitchen boasts modern SS appliances, newly redone cabinetry, and a large eat-in area w/ walkout to backyard. Primary bedroom features a serene retreat with an ensuite bathroom, while the three additional bedrooms offer flexibility for a growing family or a home office. Outside, the oasis backyard awaits, enjoy year-round arctic swim spa and plenty of summer BBQs. Located in a family-friendly neighbourhood, this residence is within walking distance of parks, schools, the hospital and Canada's Wonderland. Close to major highways and public transit. Experience the best of Maple living.
Property Features
- Date Listed: Tuesday, August 08, 2023
- City: Vaughan
- Neighborhood: Maple
- Major Intersection: Jane St/Rutherford Rd
- Living Room: Ceramic Floor, Crown Moulding, Combined W/Dining
- Family Room: Laminate, Gas Fireplace, Pot Lights
- Kitchen: Ceramic Floor, Granite Counter, Stainless Steel Appl
- Listing Brokerage: Harvey Kalles Real Estate Ltd. - Disclaimer: The information contained in this listing has not been verified by Harvey Kalles Real Estate Ltd. and should be verified by the buyer.

