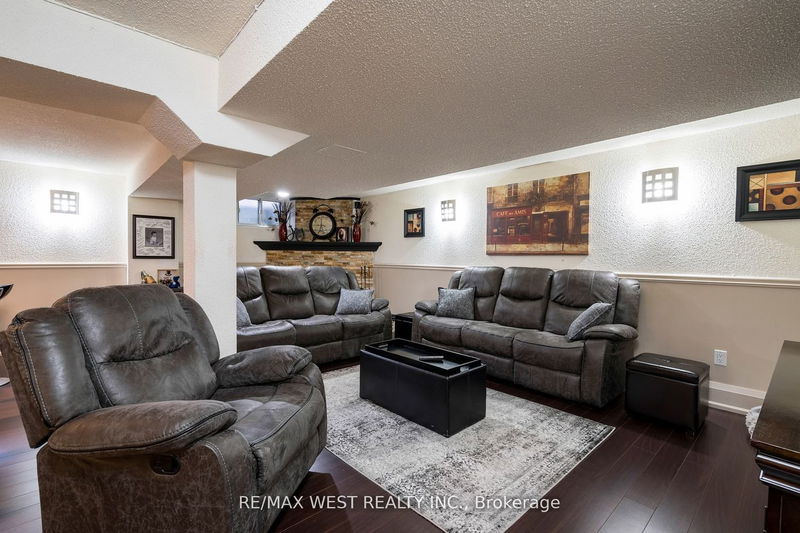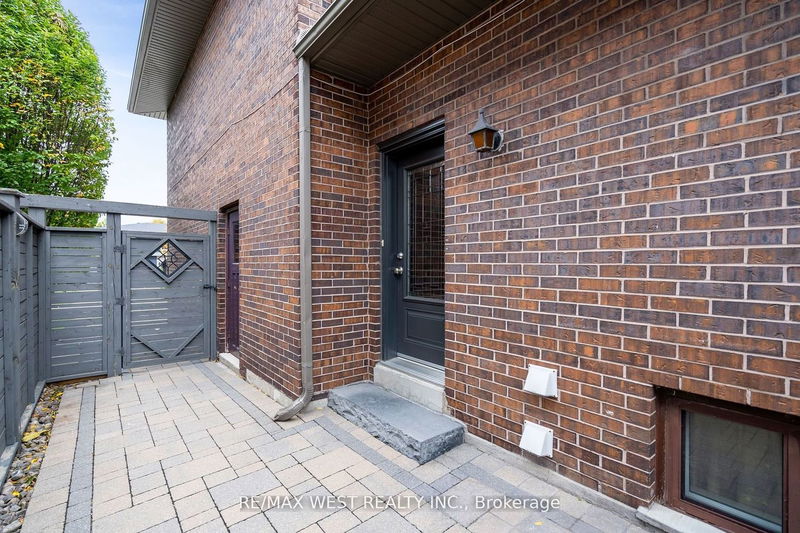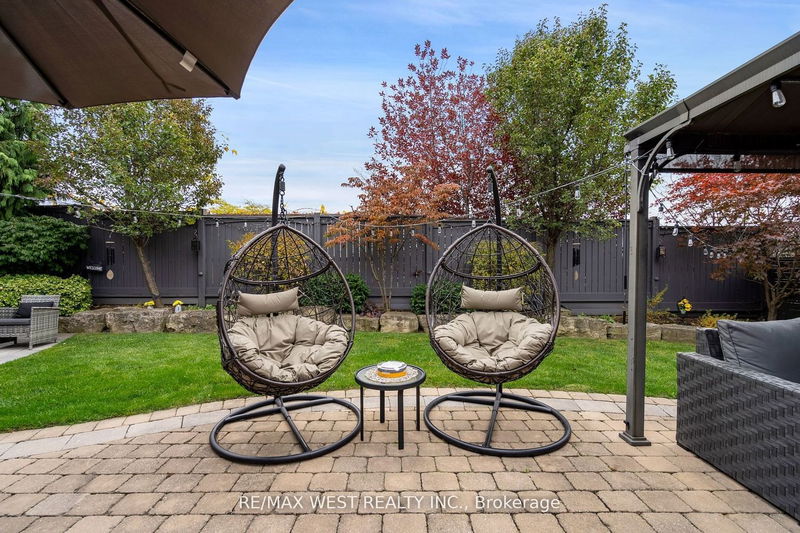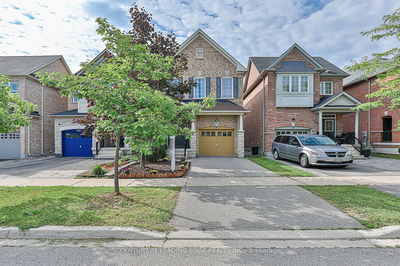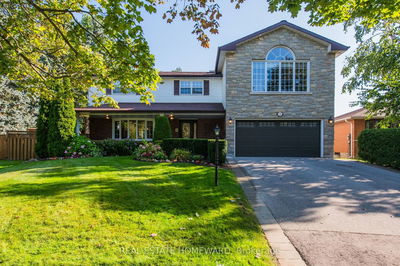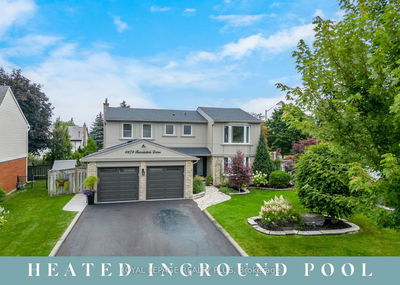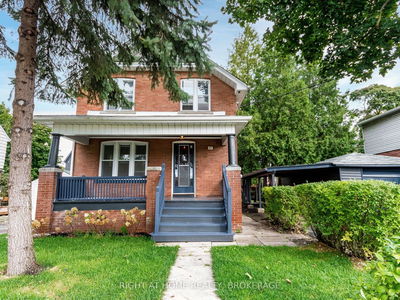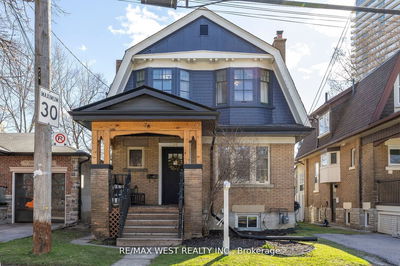Exceptionally Well Kept 2 Story Detached Home With 4 Spacious Bedrooms and 4 Baths. Features Include Formal Living And Dining Rooms. Modern Renovated Family Size Kitchen With Breakfast Bar and Granite Countertop, Stainless Steel Appliances, With Walk-out to Patio. Family Room With Fireplace. Finished Basement. Double Garage with Double Private Drive. Professionally Landscaped Rear Yard Barbecue Area, Brick Stone Area With Gazebo Privately Fenced and Treed For All Your Entertaining Needs. Conveniently Located Near Public Transit, Highways, Shopping Malls And All Amenities.
Property Features
- Date Listed: Tuesday, November 14, 2023
- Virtual Tour: View Virtual Tour for 213 Gracefield Avenue
- City: Toronto
- Neighborhood: Rustic
- Major Intersection: Keele/Maple Leaf
- Full Address: 213 Gracefield Avenue, Toronto, M6L 1L7, Ontario, Canada
- Living Room: Hardwood Floor, Open Concept, Window
- Kitchen: Breakfast Bar, Renovated, W/O To Patio
- Family Room: Hardwood Floor, Fireplace, Window
- Listing Brokerage: Re/Max West Realty Inc. - Disclaimer: The information contained in this listing has not been verified by Re/Max West Realty Inc. and should be verified by the buyer.























