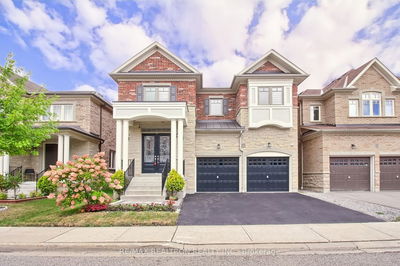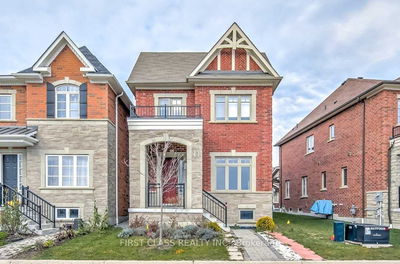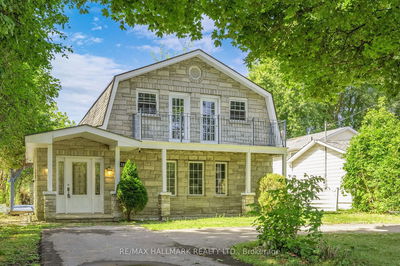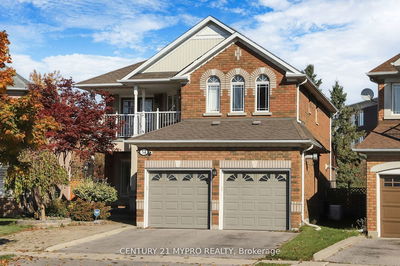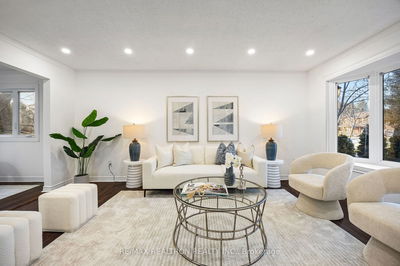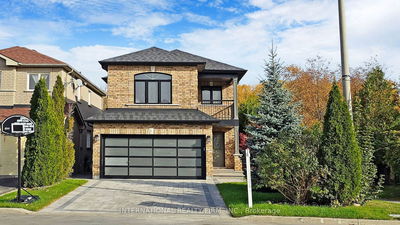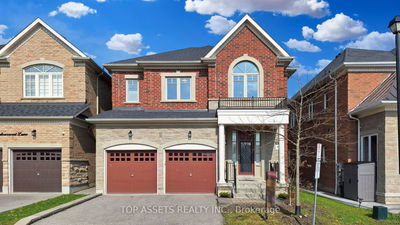Perfect Family Home Nestled On A Coveted Tranquil, Child-Safe Cul-de-Sac.Newly Painted & Well Appointed, This Home Welcomes You With An Interior Of Spaciousness And Natural Light.The Open-Concept Main Floor Layout, Having A Home Office,Creates A Seamless Flow That Is Ideal +Functional For Daily Living/Work & Entertaining. Desired Fine Features Include:Smooth Ceilings,Crown Moulding,Wall Panelling,Pot Lights,New 2023 Runner-Oak Stairs,Ceiling Speakers In Family Room + Primary Ensuite;Closet Organizer In Primary Bdrm,Chef Inspired Kitchen Having Granite Counter-Top,Under+Over Cabinet Lighting +Pantry Walking-Out To Professionally Landscaped Backyard With Interlock Patio. Suitable For Family Gatherings Or Live-In Nanny Quarters, The Professionally Finished Lower Level Is Complete With Bedroom,4-Piece Bathroom, Ample Storage Throughout & Rec Room With Wet Bar.Retreat To Suburban Serenity & Enjoy A Peaceful,Family-Friendly Lifestyle Situated In Close Proximity To Beautiful Lake Wilcox.
Property Features
- Date Listed: Thursday, September 14, 2023
- Virtual Tour: View Virtual Tour for 10 Taro Court
- City: Richmond Hill
- Neighborhood: Oak Ridges Lake Wilcox
- Full Address: 10 Taro Court, Richmond Hill, L4E 4S2, Ontario, Canada
- Family Room: Hardwood Floor, Open Concept, Pot Lights
- Kitchen: Tile Floor, Granite Counter, Pantry
- Listing Brokerage: Royal Lepage Your Community Realty - Disclaimer: The information contained in this listing has not been verified by Royal Lepage Your Community Realty and should be verified by the buyer.






































