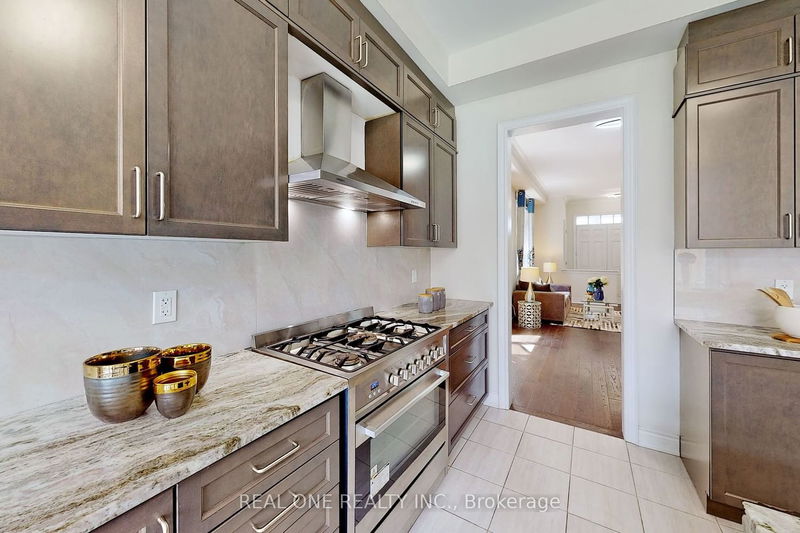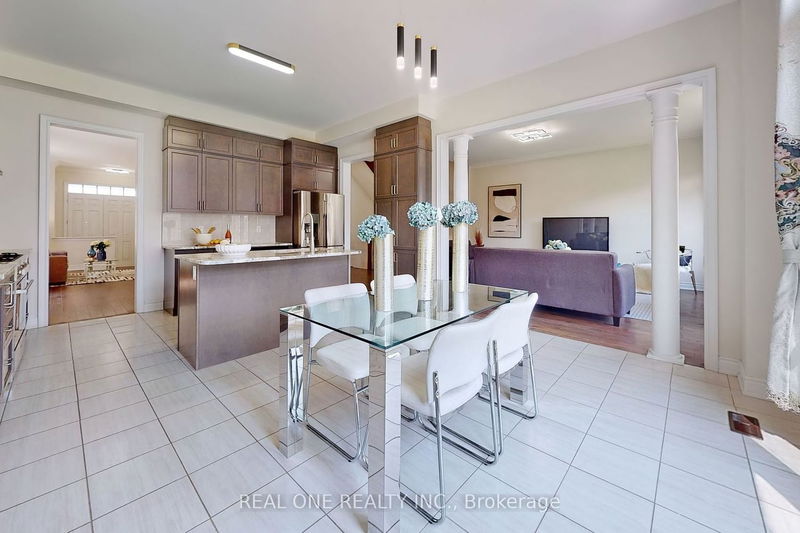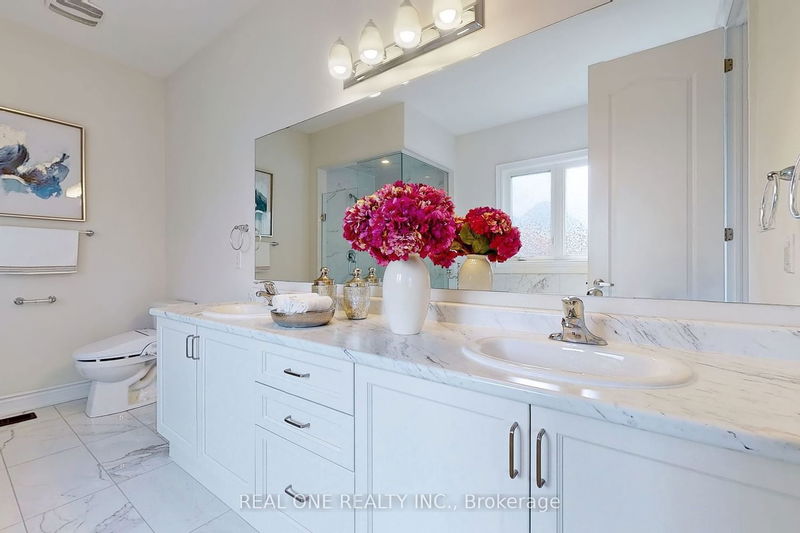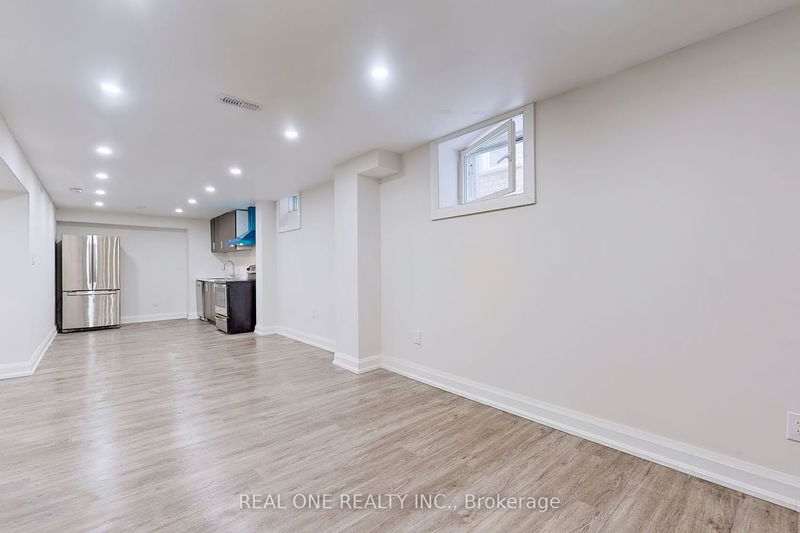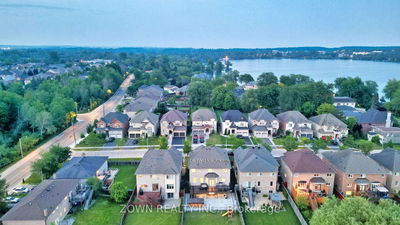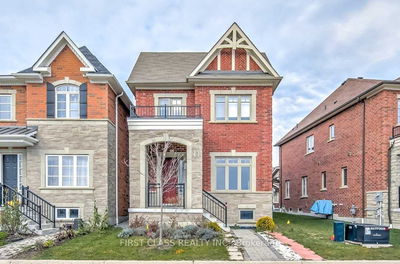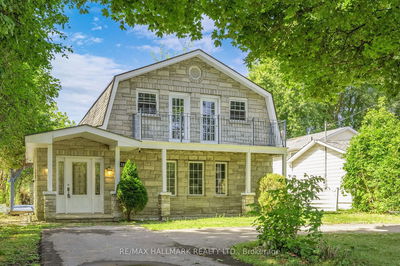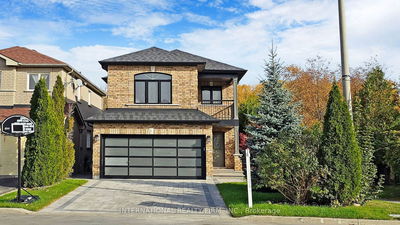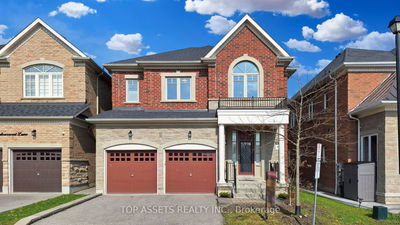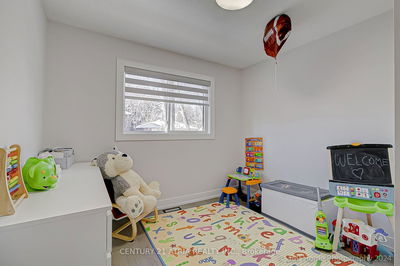Discover U Dream Home In Oak Ridge Lake Wilcox! Proudly Built By ACRON! Amazing Open Concept Layout, Over $200K Upgrades. 10 Ft Smooth Ceilings On M/L, 9 Ft Smooth Ceilings On 2nd Flr, Extended Doors, Large Windows, Lots of Natural Light! Approx 3000 Sqf Above Ground, 4+ 2 Bed - 5 Baths. Hardwood Flrs Throu-Out On Main & 2nd Flr Lobby, Decorative Lights. Exquisite Chief's Gourmet Kitchen With Flr-To-Ceiling Cabinets, Central Island, Granite Counters, Brand New Marble-Like Backsplash , S/S Appliances, Eat-In Breakfast Area That Walks Out To The Backyard. Staircase W/Iron Pickers. Master Bedrm Has 5 Pc Ensuite & Framless Glass Shower. New Finished Bsmt W/A Dedicated Separate Entrance, Two Bedrms + Office, 3Pcs Bath, 2nd Kitchen + Laundry, Apartment - For Potential Income! Close To Lake Wilcox Park, Community Ctr, Public Library, Food Basics, No Frills.
Property Features
- Date Listed: Tuesday, July 04, 2023
- Virtual Tour: View Virtual Tour for 56 Thornapple Lane
- City: Richmond Hill
- Neighborhood: Oak Ridges Lake Wilcox
- Major Intersection: Yong /Bloomington/Bayview
- Full Address: 56 Thornapple Lane, Richmond Hill, L4E 1E7, Ontario, Canada
- Living Room: Hardwood Floor, Open Concept, Access To Garage
- Family Room: Hardwood Floor, Fireplace, Moulded Ceiling
- Kitchen: Porcelain Floor, Centre Island, Stainless Steel Appl
- Listing Brokerage: Real One Realty Inc. - Disclaimer: The information contained in this listing has not been verified by Real One Realty Inc. and should be verified by the buyer.













