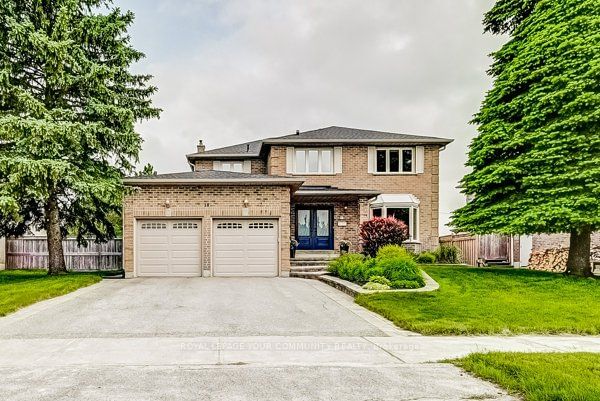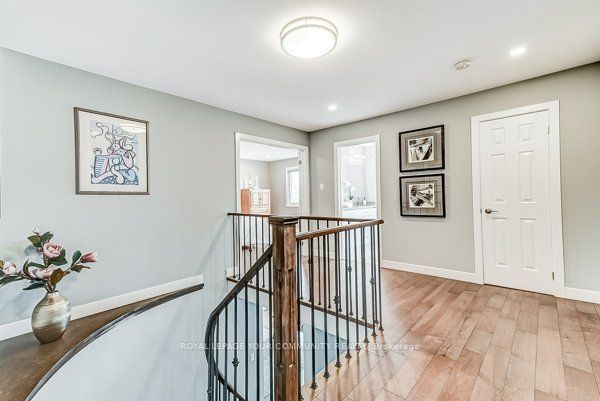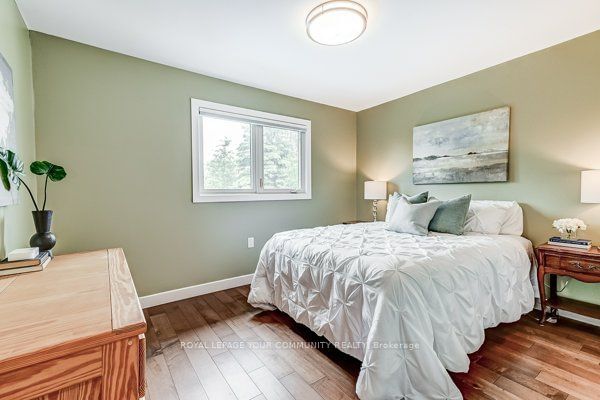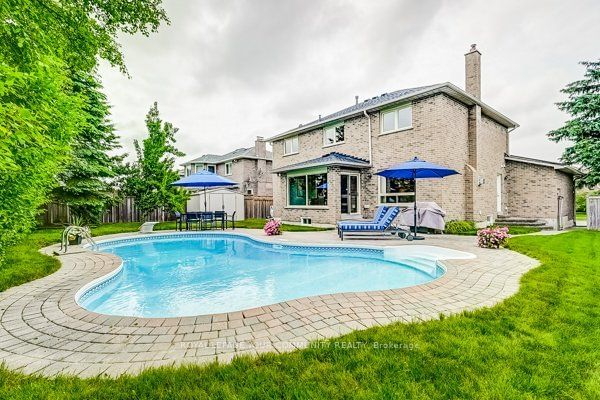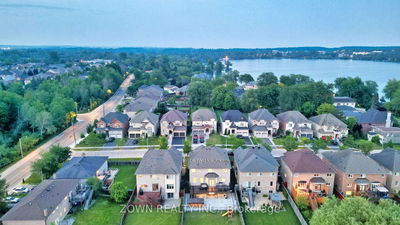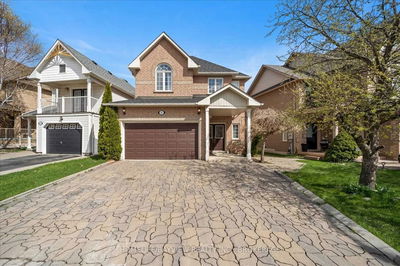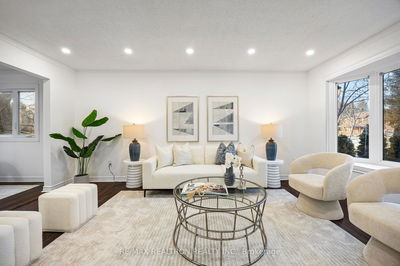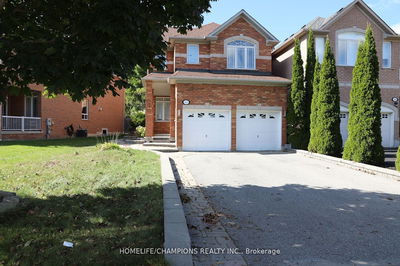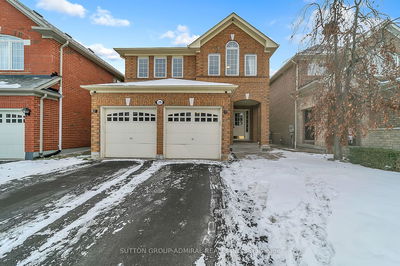Pristine Updated Residence In Prime Oak Ridges Location | Premium 62 Ft Lot Nestled On a Mature Treed Lot With A Inground Pool | Functional Floor Plan | Residence Features Many Well Appointed Recent Updates Hardwood Floors - Potlights- Trim - Flooring - Smooth Ceilings 1st & 2nd Levels - Wrought Iron SC - Neutral Paint Decor - LED Lighting | Chef Inspired Gourmet Kitchen - Quartz Ctps - Backsplash - S/S Appliances | Family Size Eating Area W Picture Window Overlooking Inground Pool | Family Room With Custom B/I Bookcases - Updated Gas Fireplace | Second Level Features Hardwood Floors 4 Bedrooms | Primary With 4 Pc Updated Ensuite | Updated Main Bathroom | Finished Lower Level - Rec Room - Bedroom - Den - 3pc Bathroom - Storage | Landscaped Gardens - Interlock Front & Walkways | Steps To School & Park | Close To Shopping Amenities & Public Transit | Roof & Eves 2022 | Furnace 2021 | Windows
Property Features
- Date Listed: Tuesday, June 20, 2023
- Virtual Tour: View Virtual Tour for 18 Bayswater Avenue
- City: Richmond Hill
- Neighborhood: Oak Ridges Lake Wilcox
- Major Intersection: Yonge & Ashfield
- Full Address: 18 Bayswater Avenue, Richmond Hill, L4E 2L3, Ontario, Canada
- Living Room: Hardwood Floor, Pot Lights, Combined W/Dining
- Kitchen: Ceramic Floor, Renovated, Stainless Steel Appl
- Family Room: Hardwood Floor, Pot Lights, Gas Fireplace
- Listing Brokerage: Royal Lepage Your Community Realty - Disclaimer: The information contained in this listing has not been verified by Royal Lepage Your Community Realty and should be verified by the buyer.

