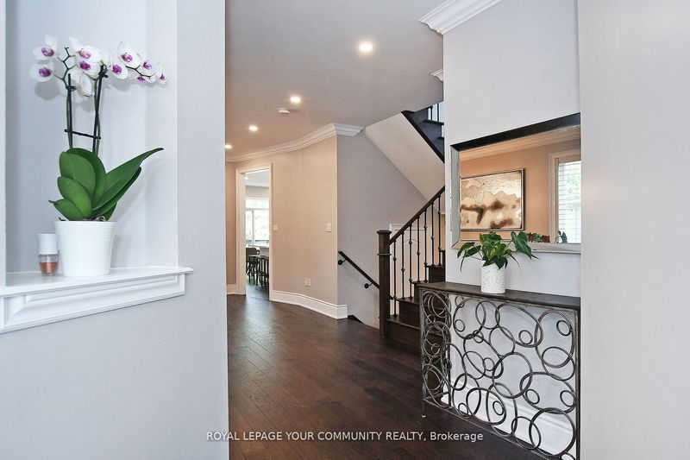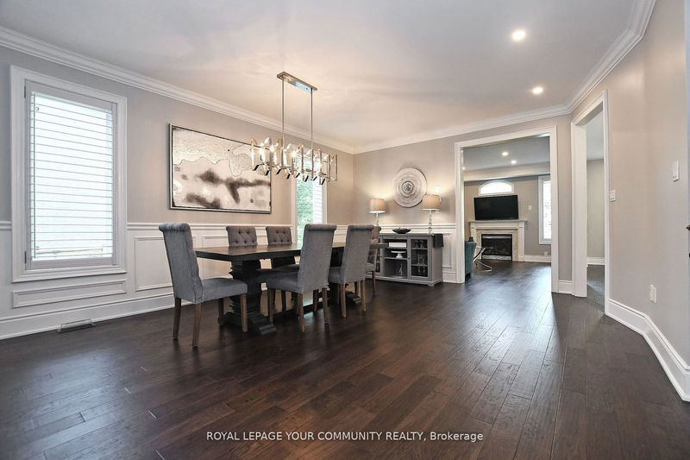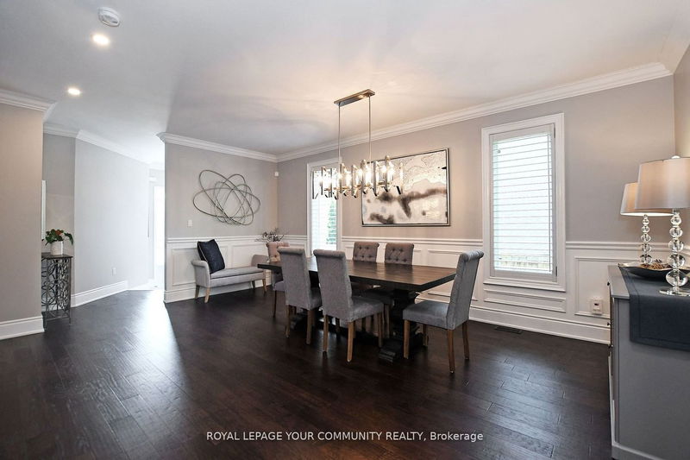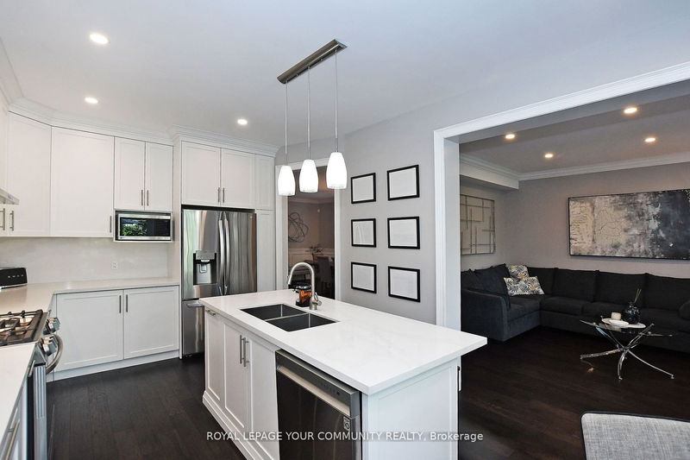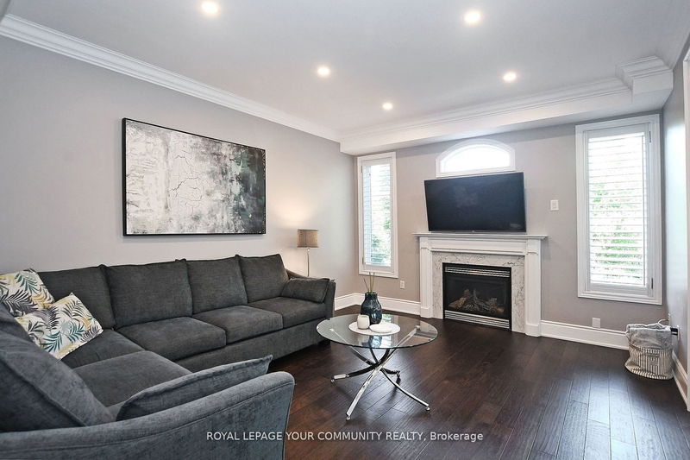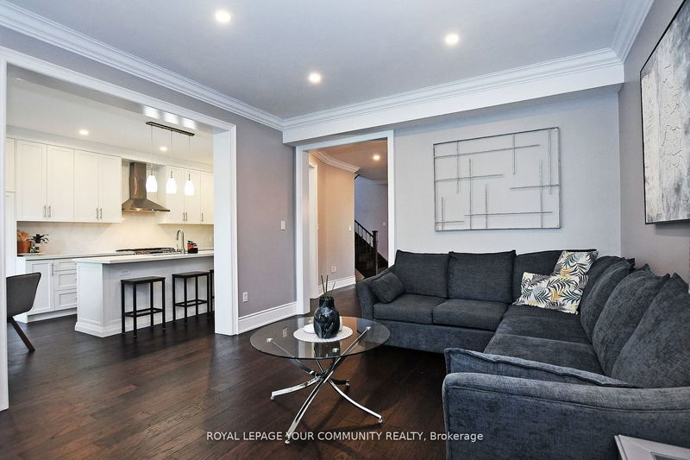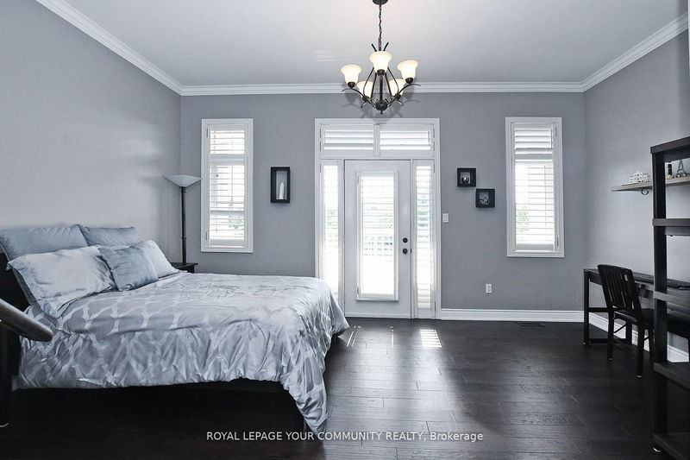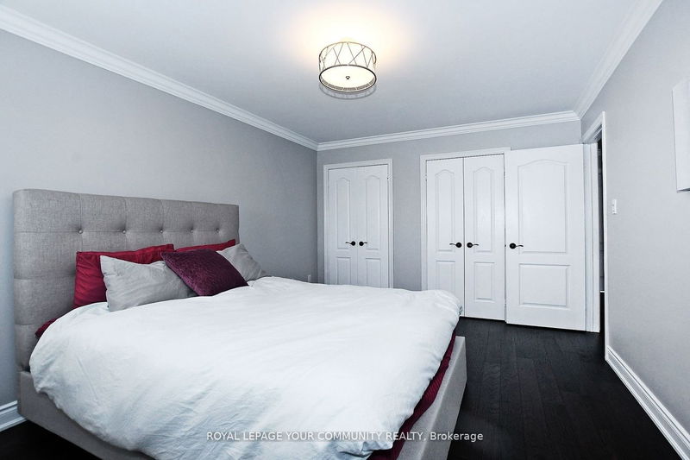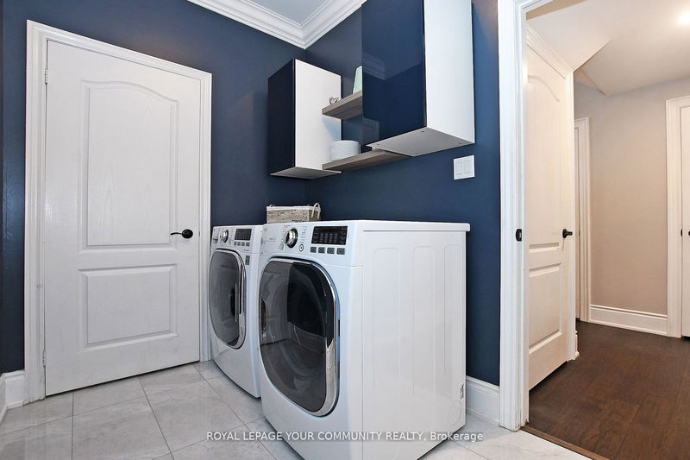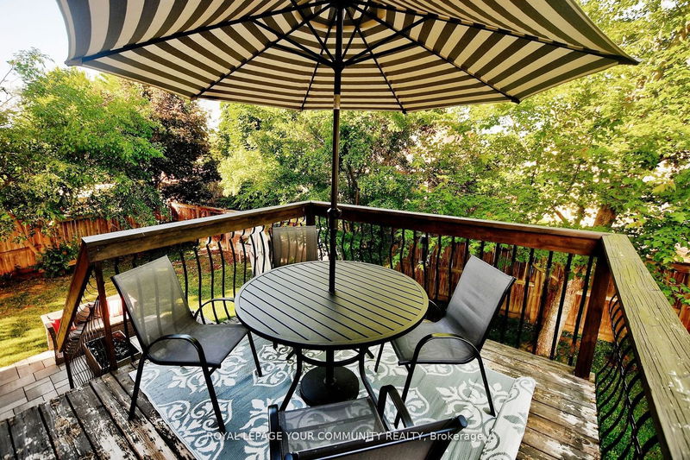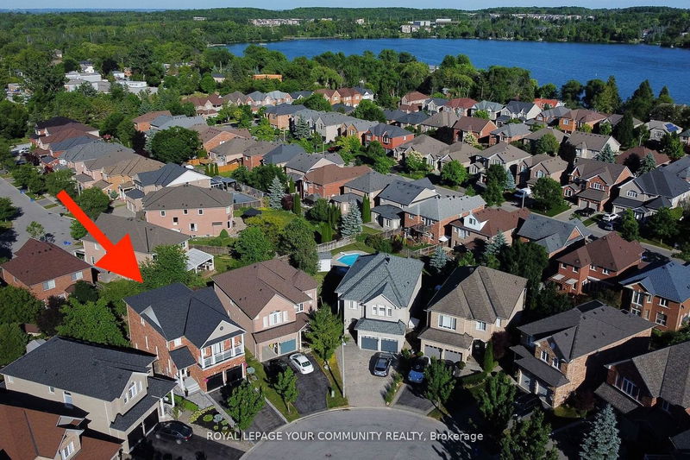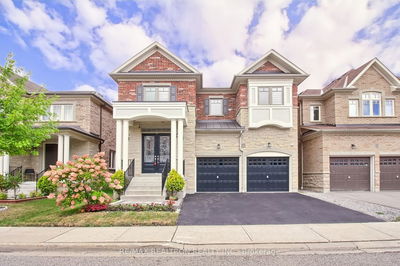Fine Elegance, Shows Like A Model. Coveted Cul-de-Sac, Child Safe Court Location, Bright Well Appointed,Open Concept Home Has Rare,Premium Lot Widening to 71.82 Ft In Rear & *$$200k+ In Desired Modern, New Renovations Through-Out.Having Approximately 3,500 Square Feet Of Finished Living Space,This Executive Home Is Turn Key Featuring: New Smooth Ceilings + Pot Lights, Inclusive Of Lower Level, New Baths, New Engineered Hardwood Floors, New Staircase W/Pickets, Panelling Millwork/Wainscotting On Main Fl & Crown Moulding On Main+2nd Fl. 2022 New Chef Inspired Kitchen With Centre Island, Quartz Countertop & Built-In Pantry Over-Looks And Walks-Out To Deck + Private, Mature Treed Backyard Oasis. Spacious Entertaining Lower Level With Large Look-Out Windows, Cold Room, Ample Storage, Bath & Office Space For Live/Work Lifestyle. Professional Front + Back Interlock Landscaping + Backyard Patio.Finest Workmanship & Materials; Shows Pride Of Ownership, A True Pleasure To Show With Confidence.
Property Features
- Date Listed: Monday, October 02, 2023
- Virtual Tour: View Virtual Tour for 20 Taro Court
- City: Richmond Hill
- Neighborhood: Oak Ridges Lake Wilcox
- Major Intersection: Yonge/North Lake
- Full Address: 20 Taro Court, Richmond Hill, L4E 4T7, Ontario, Canada
- Living Room: Hardwood Floor, Combined W/Dining, Crown Moulding
- Kitchen: Hardwood Floor, Centre Island, Open Concept
- Family Room: Hardwood Floor, Gas Fireplace, Crown Moulding
- Listing Brokerage: Royal Lepage Your Community Realty - Disclaimer: The information contained in this listing has not been verified by Royal Lepage Your Community Realty and should be verified by the buyer.




