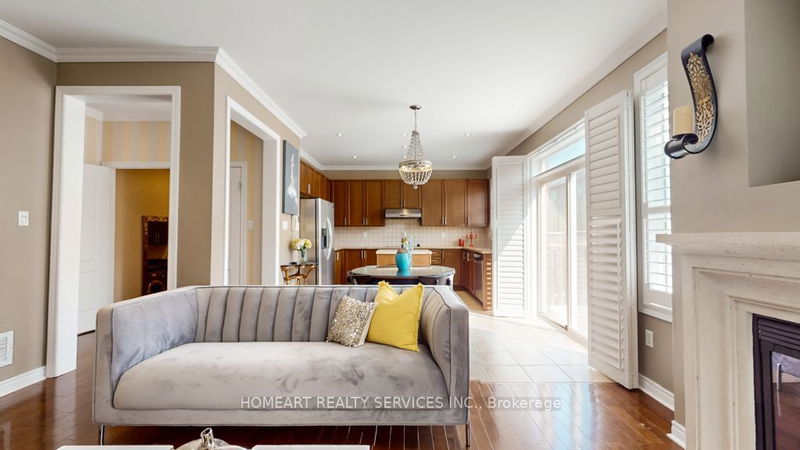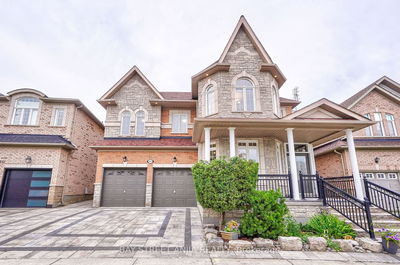Beautiful Well-Maintained 4+1 Bed/4 Bath Detached Home In High Demand Wismer Community. This Premium Oversized Corner Lot Has Much To Offer, Including 9' Ceiling, Cathedral Ceiling In Livingroom, Gourmet Kitchen W/ Granite Countertop, Center Island, High-End S/S Appliances, Gas Fireplace, Calif Shutters, Oak Stair W/Iron Rods, Pot Lights, Rain Shower/Ensuite, Main Lvl Laundry, Hardwood Floor Throughout 1F/2F. Finished Bsmt W/ In-Law Suite & 3pc Bath. Fully Fenced Backyard W/ Gas Line To Patio. Minutes To Top Ranking Bur Oak Secondary School & Fred Varley Public School, Markville Mall, Restaurants, Shops, Banks & All Amenities. Walking Distance to Go Station, Bus Stops & Parks. It's A Must See!!
Property Features
- Date Listed: Thursday, September 07, 2023
- Virtual Tour: View Virtual Tour for 53 Barnstone Drive
- City: Markham
- Neighborhood: Wismer
- Major Intersection: 16th Ave/Mccowan
- Full Address: 53 Barnstone Drive, Markham, L6E 2G9, Ontario, Canada
- Living Room: Combined W/Dining, Hardwood Floor, Cathedral Ceiling
- Kitchen: Stainless Steel Appl, Ceramic Floor, Granite Counter
- Family Room: Gas Fireplace, Hardwood Floor, California Shutters
- Listing Brokerage: Homeart Realty Services Inc. - Disclaimer: The information contained in this listing has not been verified by Homeart Realty Services Inc. and should be verified by the buyer.
























































