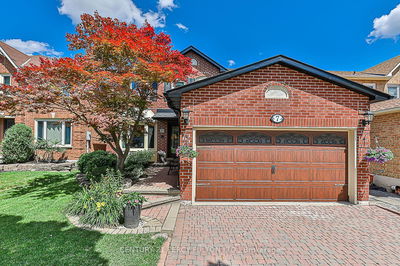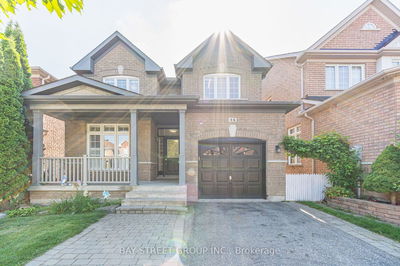Discover The Allure Of A Castle In A Charming Neighborhood. This Detached Home Boasts 4+1 Bedrooms And A Double Garage. Revel In The Modern, Open-Concept Design With $150K In Recent Renovations And Numerous Upgrades: Herringbone Flooring, Smooth Ceilings, A High-End Kitchen With Quartz Countertops And Backsplash, A New Staircase, A New Bathroom With A Rain Shower, And An Ensuite With A Standing Tub. The Fully Finished Basement, Perfect For Rental Use, Includes A Full Kitchen And One Bedroom With An Ensuite. Recent Updates Feature A Stove And Fridge (2022), A Glass Entrance Door (2020), A Roof (2019), And A High-Efficiency Furnace And A/C (2021). Ideally Located In Top School Zone: Wismer Public P.s (Fraser 203/3037), San Lorenzo Ruiz Catholic P.s (Fraser 97/3037), Bur Oak S.s (Fraser 35/739), Bill Hogarth S.s French Immersion (Fraser 42/739). Close To Parks, Ponds, Markville Mall And Mount Joy GO Station. A Must-See!
Property Features
- Date Listed: Monday, September 16, 2024
- Virtual Tour: View Virtual Tour for 82 Edward Jeffreys Avenue
- City: Markham
- Neighborhood: Wismer
- Major Intersection: Mccowan/Bur Oak
- Full Address: 82 Edward Jeffreys Avenue, Markham, L6E 1E6, Ontario, Canada
- Living Room: Pot Lights, Window
- Family Room: Gas Fireplace, O/Looks Backyard
- Kitchen: Ceramic Floor, Open Concept
- Listing Brokerage: Smart Sold Realty - Disclaimer: The information contained in this listing has not been verified by Smart Sold Realty and should be verified by the buyer.






























