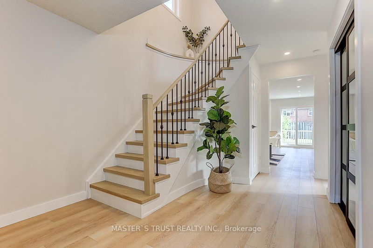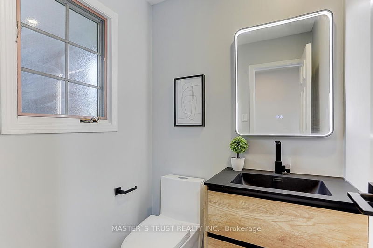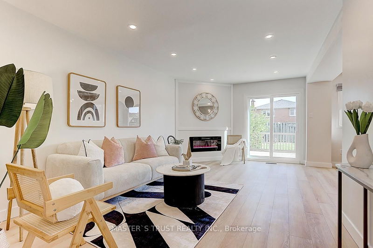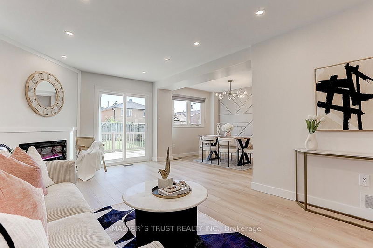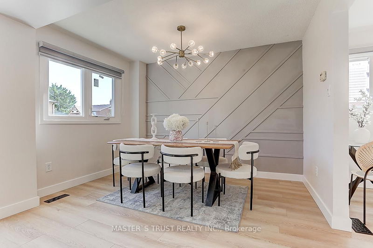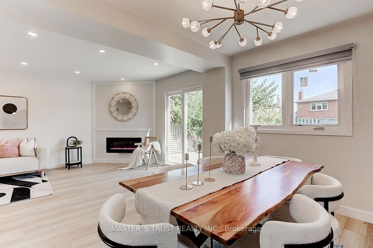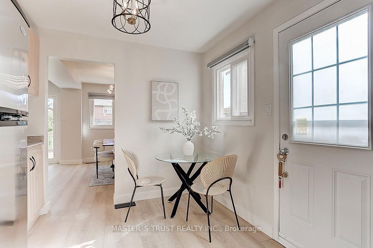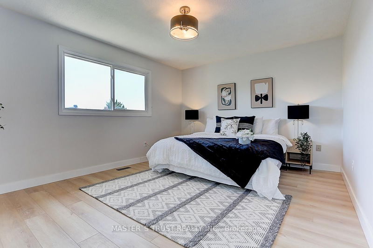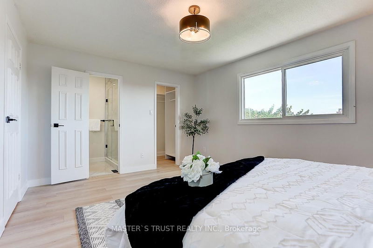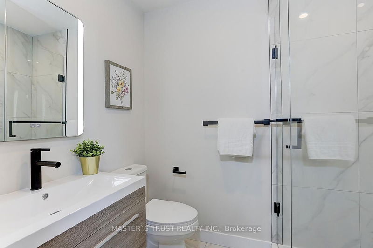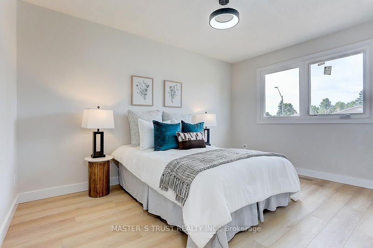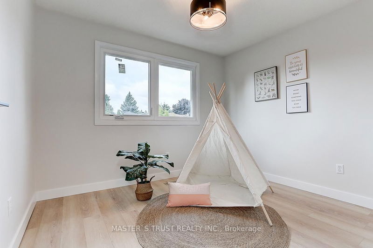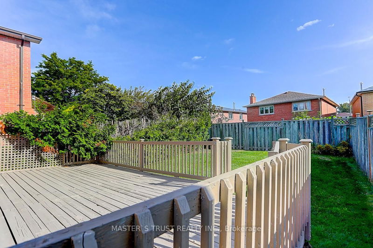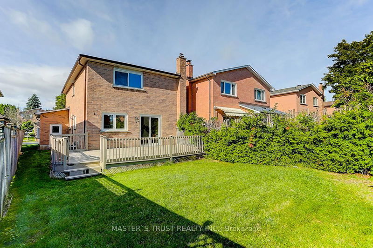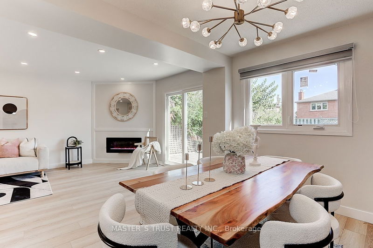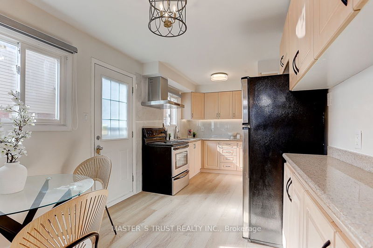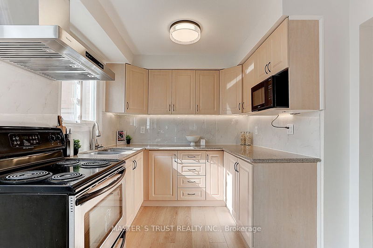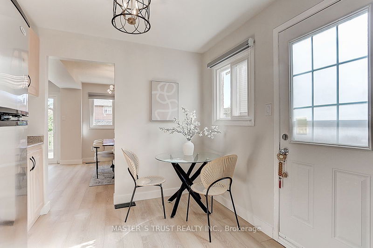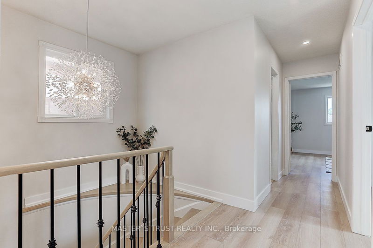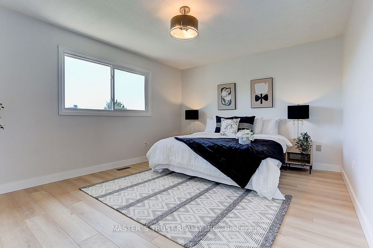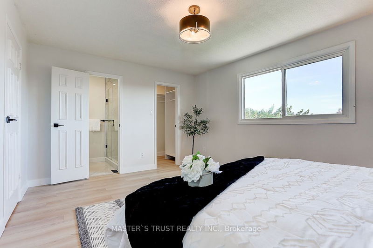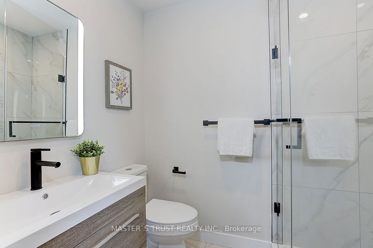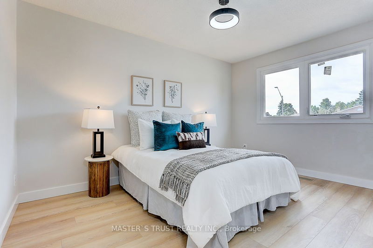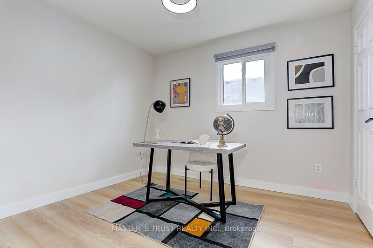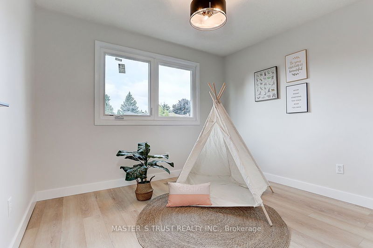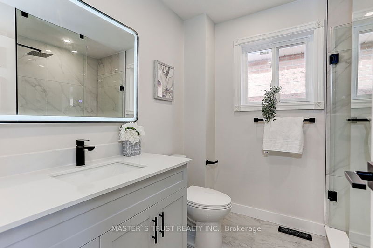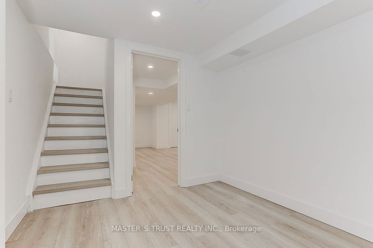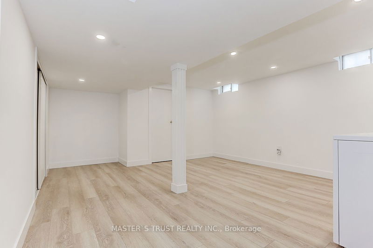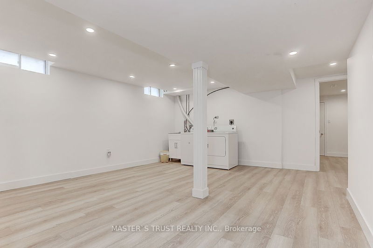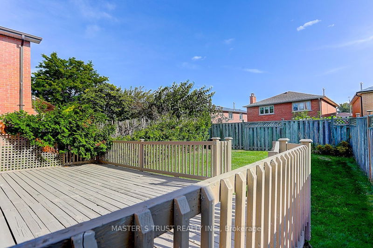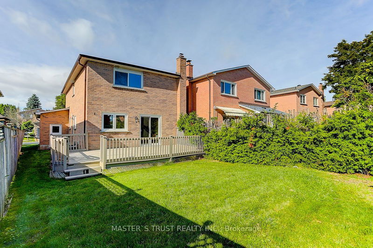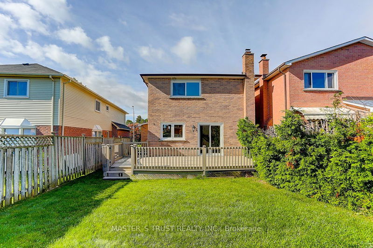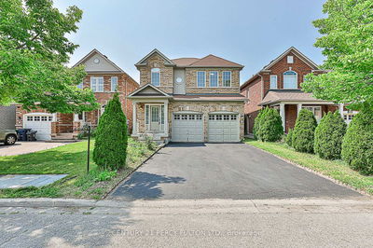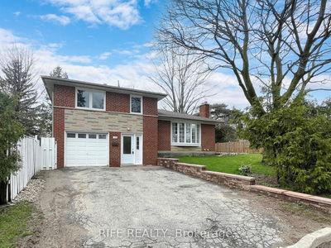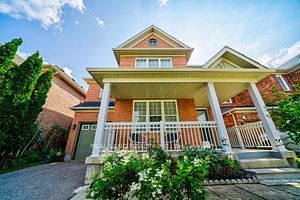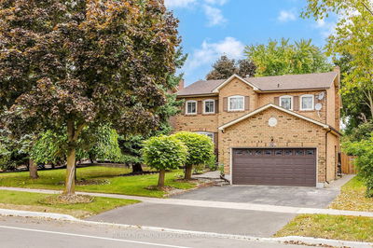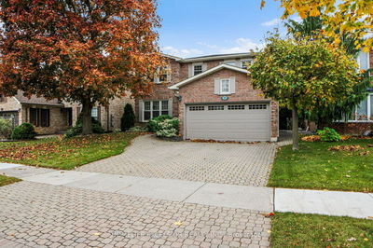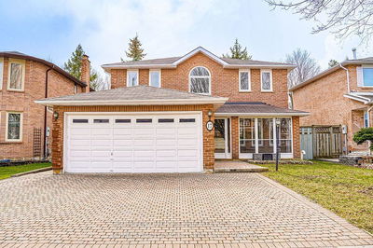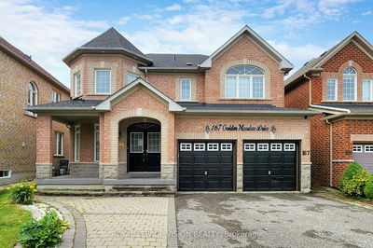Welcome To This Beautifully Renovated Home In One Of Markhams Top-Ranking School Districts. This Bright, South-West Facing Home Has Been Upgraded From Top To Bottom, Offering Modern Finishes And A Functional Layout Perfect For Families. Upgrades Include Wooden Flooring Throughout, Iron Picket Staircase, Ample Pot Lights, Contemporary Bathrooms, Stainless Steel Appliances, Elegant Lighting, And More. The Main Floor Boasts An Open-Concept Living And Dining Area. Upstairs Feature 4 Bedrooms With A Primary Ensuite Overlooking The Large Backyard. The Finished Basement Provides Extra Space, Perfect For A Home Office, Gym, Or Family Room. Step Outside To A Large Backyard, Perfect For Outdoor Activities, Gardening, And Relaxation. Conveniently Located In The Heart Of Markham, The Home Is Minutes Away From Markville Mall, Top Schools, Top Restaurants, Parks, GO Station And 407. This Home Is Ready To Meet All Your Everyday Needs. Dont Miss Out On This Exceptional Opportunity!
Property Features
- Date Listed: Monday, September 09, 2024
- Virtual Tour: View Virtual Tour for 9 Michener Crescent
- City: Markham
- Neighborhood: Raymerville
- Full Address: 9 Michener Crescent, Markham, L3P 6H4, Ontario, Canada
- Living Room: Open Concept, Pot Lights, Fireplace
- Kitchen: Breakfast Area, Stainless Steel Appl, Stone Counter
- Listing Brokerage: Master`S Trust Realty Inc. - Disclaimer: The information contained in this listing has not been verified by Master`S Trust Realty Inc. and should be verified by the buyer.

