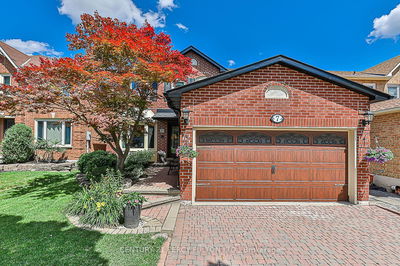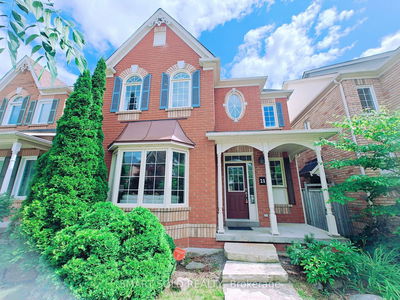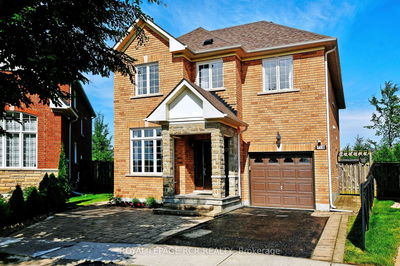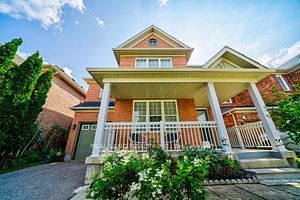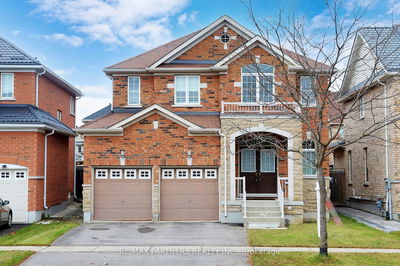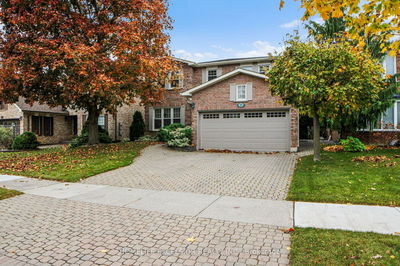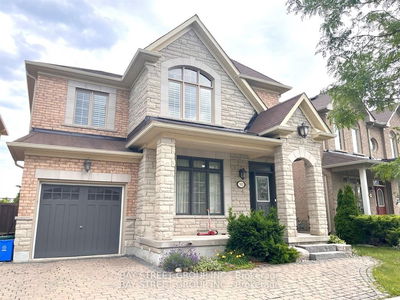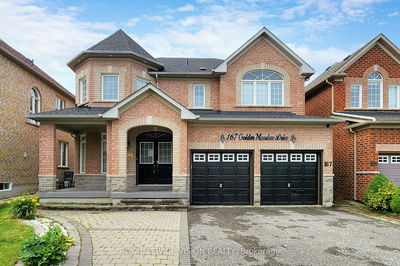Step into elegance with this exquisite 2-story detached residence in the highly sought-after Wismer community, nestled in a tranquil neighborhood. This exceptional property offers 4 generously sized bedrooms and a host of premium upgrades, this home with hardwood floor thru-out features a grand living room with a picturesque bay window, an open-concept gourmet kitchen with a stone island and abundant cabinetry, and a spacious family room that effortlessly flows to a charming backyards . The upper level offers four well-proportioned bedrooms, each with convenient bathroom access. The master suite boasts a luxurious ensuite for ultimate comfort and privacy. Situated on a premium lot with a broader backyard, while professionally landscaped front and back yards, complete with elegant interlock paving and a delightful gazebo, enhance the property's allure. this property is also Located in a highly desirable school zone, with top-ranked schools, parks and trails all within walking distance, and Minutes away from supermarkets, shopping centers, hospitals, the Go station, and various other amenities. a true gem waiting to be discovered, must see!!
Property Features
- Date Listed: Tuesday, August 27, 2024
- Virtual Tour: View Virtual Tour for 38 Silkgrove Terrace
- City: Markham
- Neighborhood: Wismer
- Major Intersection: McCowan Rd/Castlemore ave
- Full Address: 38 Silkgrove Terrace, Markham, L6E 0G9, Ontario, Canada
- Living Room: Bay Window, Hardwood Floor, Combined W/Dining
- Family Room: Hardwood Floor, Fireplace, Pot Lights
- Kitchen: Combined W/Br, Granite Counter, B/I Appliances
- Listing Brokerage: Proptech Realty Inc. - Disclaimer: The information contained in this listing has not been verified by Proptech Realty Inc. and should be verified by the buyer.











































