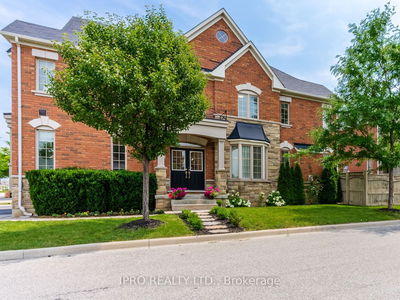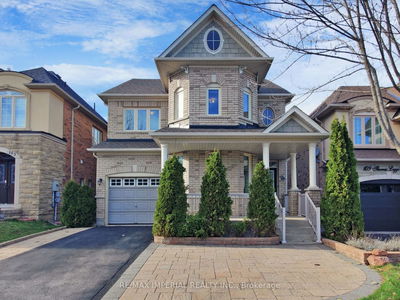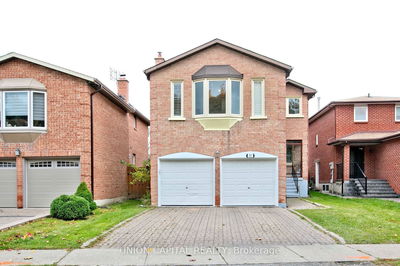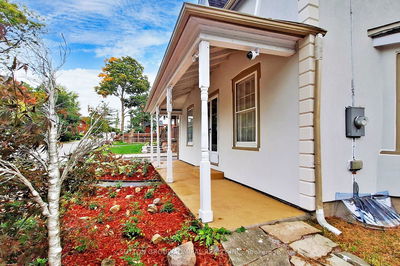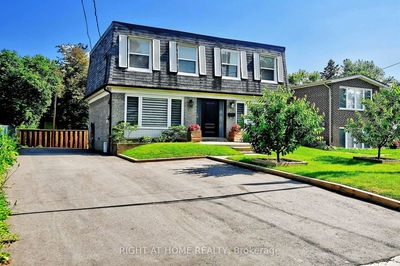Home W Curb Appeal Across The Park In Central Richmond H. Walk To Yonge, Transit, Shopping & Schools. Large Corner Landscaped Lot W Over 50X107 Ft Offers You Plenty Of Outdoor Fun. And Ceramic Thru Out, Upd. Stylish Open Concept Kitch W Ss Appliances, Decorative Columns, Tasteful Window Coverings & Shutters, Led Pot Lights, 4 Upper bedrooms, One could be opition family rooms. Baths, Wrought Iron Railings,
Property Features
- Date Listed: Wednesday, June 05, 2024
- Virtual Tour: View Virtual Tour for 1 Belvedere Crescent
- City: Richmond Hill
- Neighborhood: Crosby
- Major Intersection: Yonge & Maj Mackenzie
- Full Address: 1 Belvedere Crescent, Richmond Hill, L4C 8W2, Ontario, Canada
- Living Room: Crown Moulding, French Doors
- Kitchen: Family Size Kitchen, Open Concept, Ceramic Floor
- Family Room: Gas Fireplace, Combined W/Family, California Shutters
- Living Room: Laminate, Above Grade Window, Open Concept
- Kitchen: Above Grade Window, O/Looks Living, Laminate
- Listing Brokerage: First Class Realty Inc. - Disclaimer: The information contained in this listing has not been verified by First Class Realty Inc. and should be verified by the buyer.






































