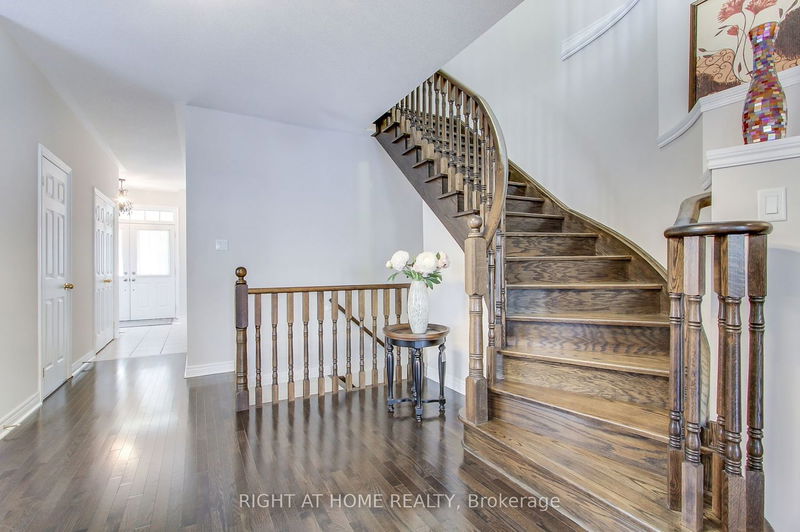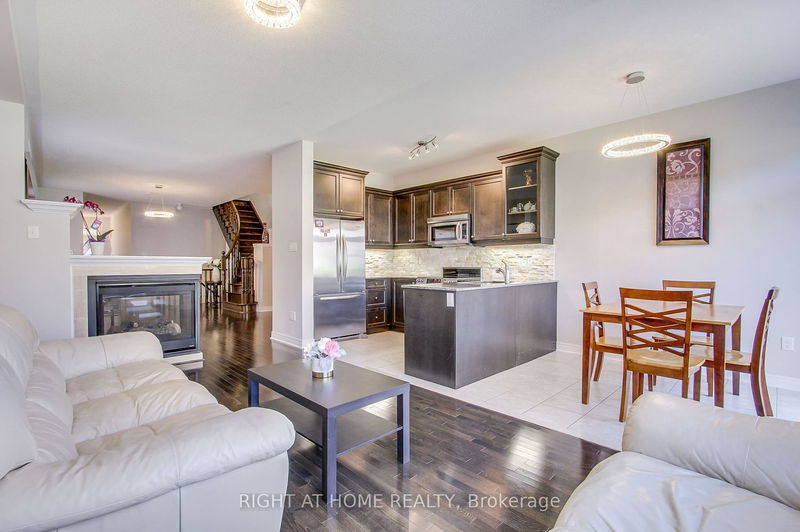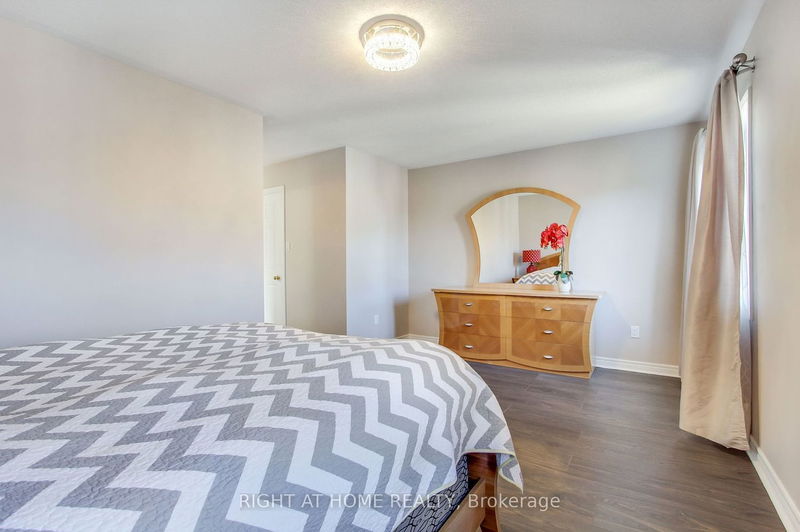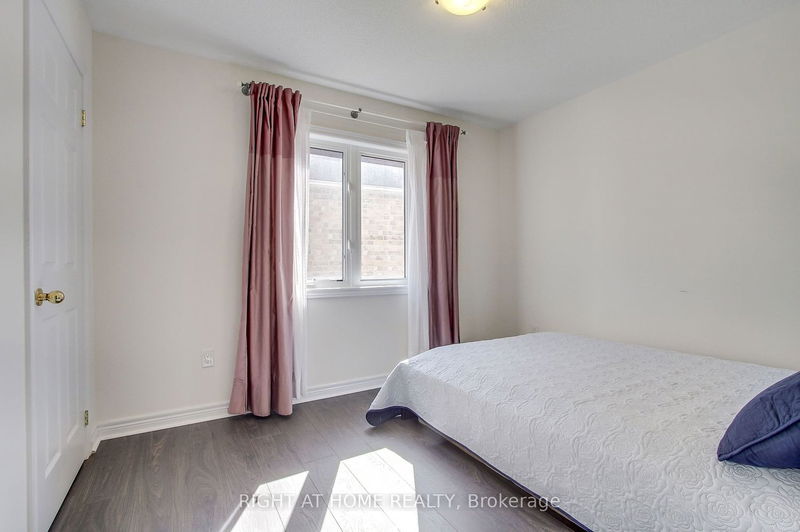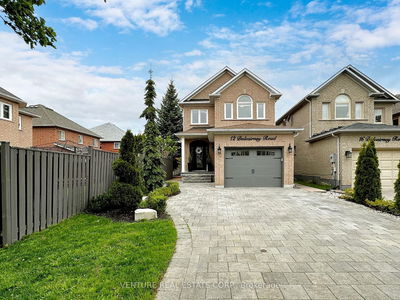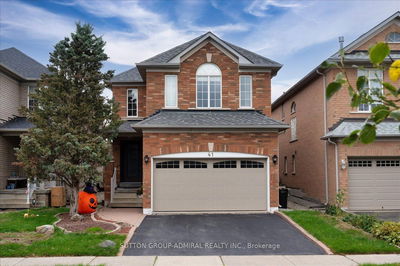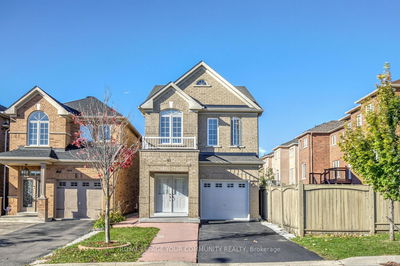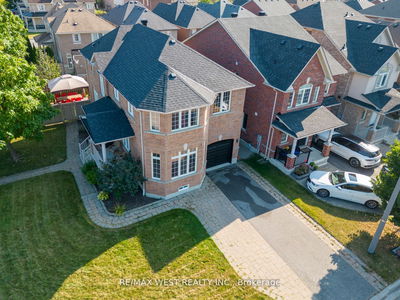This detached home in the Patterson Upper Thornhill area features 4 bedrooms plus a den, offering spacious accommodation for your family. As you approach, you're greeted by a generous porch and double door entry, creating a welcoming entrance. Inside, the main floor boasts 9-foot ceilings, enhancing the sense of space and openness. Throughout the home, gleaming stained hardwood floors add a touch of elegance, while the oak stairs with wrought iron pickets provide a classic aesthetic.The kitchen is a highlight, designed in a gourmet style with a stylish backsplash, stainless steel appliances, a double sink, and upper kitchen cabinets for ample storage. A three-sided gas fireplace adds warmth and character to the living area, perfect for cozy evenings with family and friends.The layout is both spacious and bright, ideal for entertaining and family gatherings. Outside, the fully fenced backyard offers privacy and additional storage space. With an attached garage and front parking, convenience is assured.Located near top-rated schools, parks, shopping plazas, restaurants, hospitals, and community centers, this home offers a convenient and desirable lifestyle in the heart of Patterson Upper Thornhill. It's a perfect blend of comfort, style, and functionality, making it an ideal place to call home.
Property Features
- Date Listed: Friday, May 31, 2024
- Virtual Tour: View Virtual Tour for 90 Sir Sanford Fleming Way
- City: Vaughan
- Neighborhood: Patterson
- Major Intersection: Major MacKenzie / Dufferin St
- Full Address: 90 Sir Sanford Fleming Way, Vaughan, L6A 0V3, Ontario, Canada
- Family Room: Hardwood Floor, 2 Way Fireplace, 2 Pc Bath
- Living Room: Hardwood Floor, Open Concept, O/Looks Family
- Kitchen: Ceramic Floor, Breakfast Bar, Modern Kitchen
- Listing Brokerage: Right At Home Realty - Disclaimer: The information contained in this listing has not been verified by Right At Home Realty and should be verified by the buyer.





