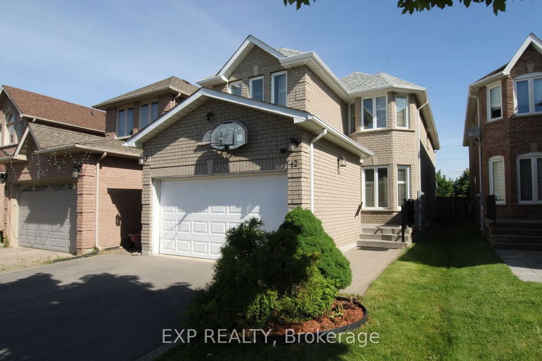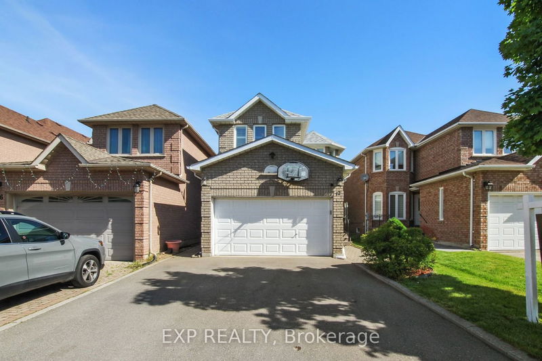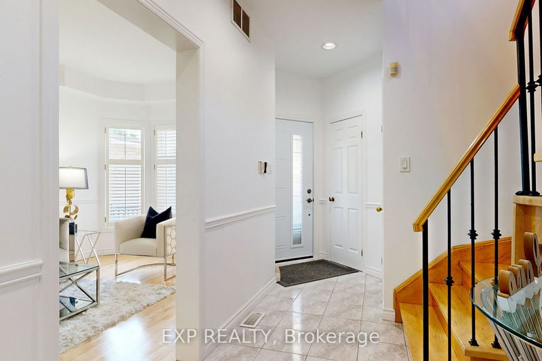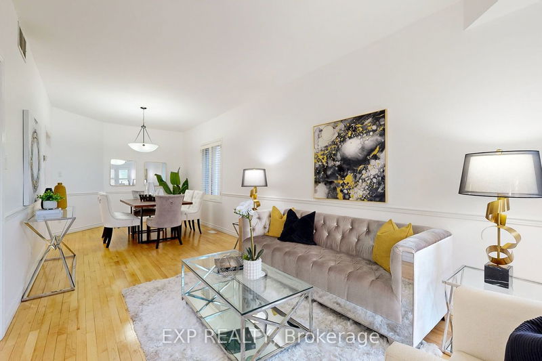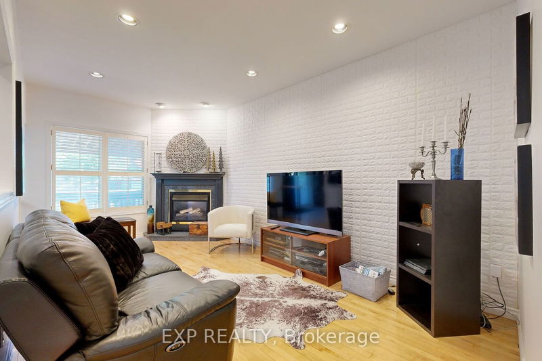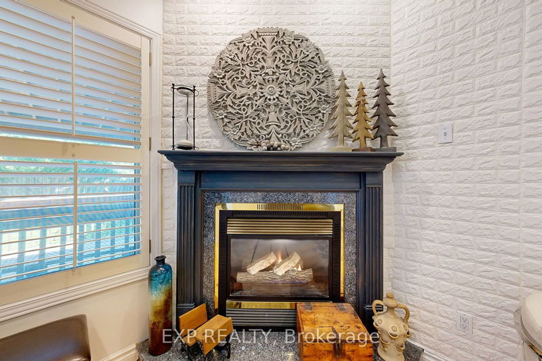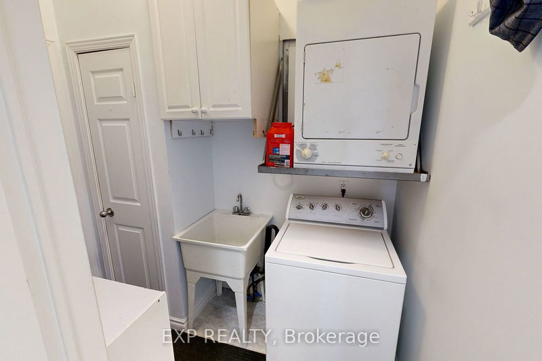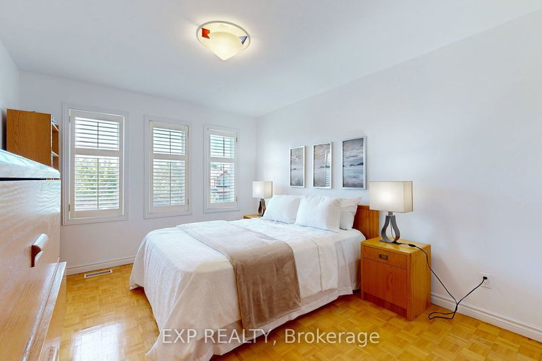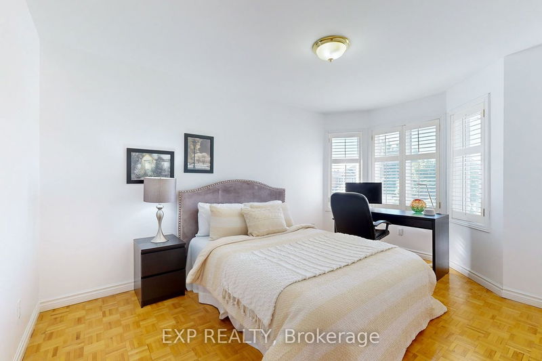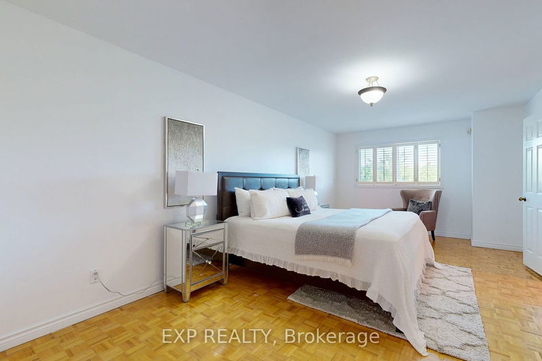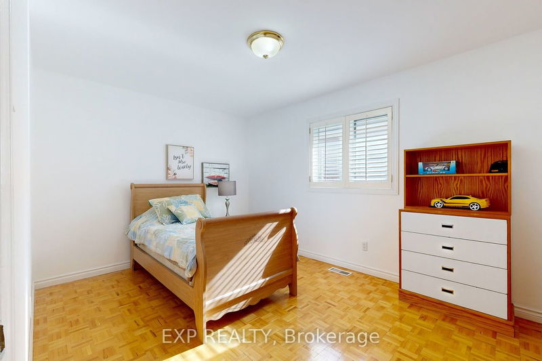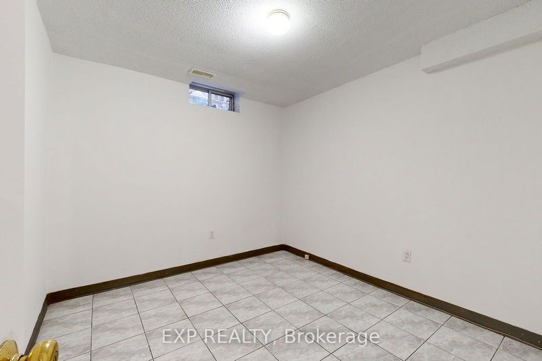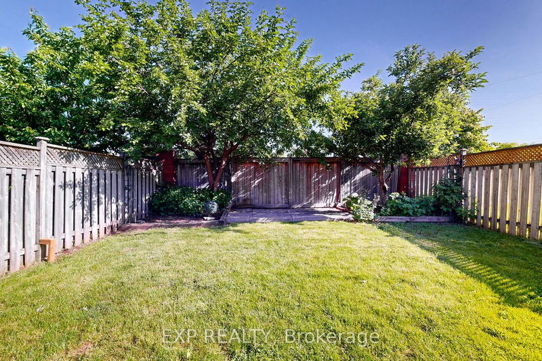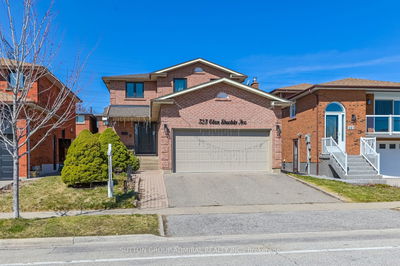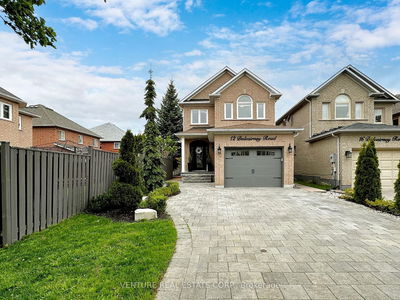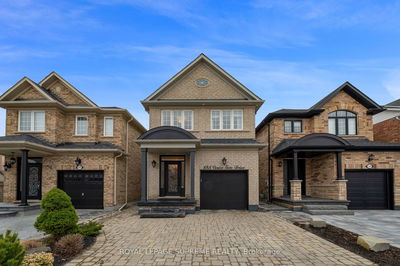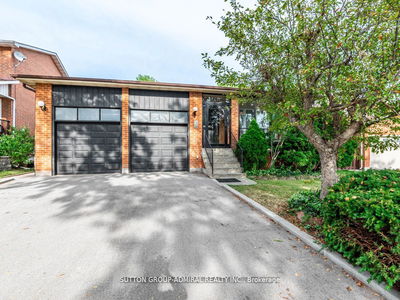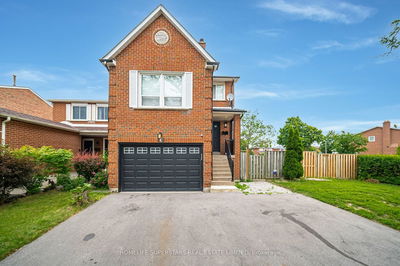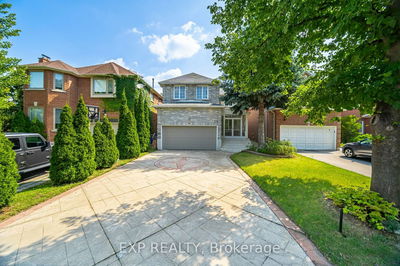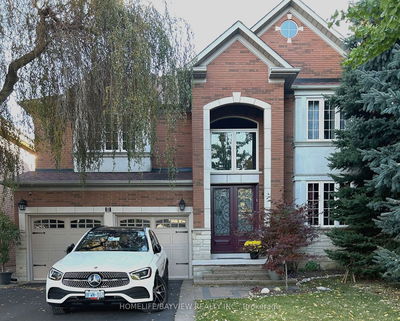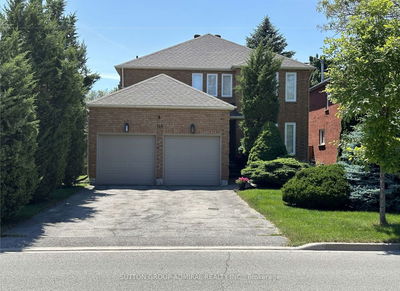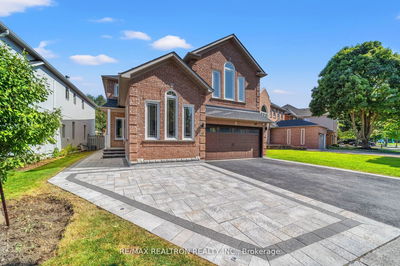Welcome to this beautiful four plus two bedroom home, which is tucked away in the coveted Brownridge community, offering a peaceful environment along with a well-kept lawn and covered deck. This property offers homeowners a great option for additional income with a Separate Entrance Basement Apartment. Its Appeal Is Increased By Its Convenient Location Close To Schools And Grocery Stores. This beautifully renovated gem boasts 3423 square feet of total living space (2295 + 1128). Growing families are easily accommodated by its flexible floor plan, and the stunning, instinctive solid hardwood floors that cover the whole second floor are showcased in the open concept living and dining areas. A serene haven is offered with a separate family room with a fireplace. Hardwood flooring connects all four of the upstairs bedrooms. A private five-piece ensuite bathroom and a walk-in wardrobe are features of the primary bedroom. There is plenty of wardrobe space and natural light flooding the well-sized bedrooms, which brighten mornings. One of this home's other highlights is the easy access from the attached garage. The Home also includes a 1128 square foot finished open-concept basement, which has a separate entrance with two bedrooms, a kitchen and a full bathroom. With a covered deck, the fully fenced backyard becomes a gardener's paradise and the ideal place to host guests. With a roof finished in 2022, furnace and air conditioning in 2016, this move-in ready home lets you just move in and unwind.
Property Features
- Date Listed: Sunday, June 02, 2024
- Virtual Tour: View Virtual Tour for 42 Richbell Street
- City: Vaughan
- Neighborhood: Brownridge
- Full Address: 42 Richbell Street, Vaughan, L4J 8G5, Ontario, Canada
- Family Room: California Shutters, Hardwood Floor, Fireplace
- Kitchen: Stainless Steel Appl, Stainless Steel Coun, Quartz Counter
- Listing Brokerage: Exp Realty - Disclaimer: The information contained in this listing has not been verified by Exp Realty and should be verified by the buyer.

