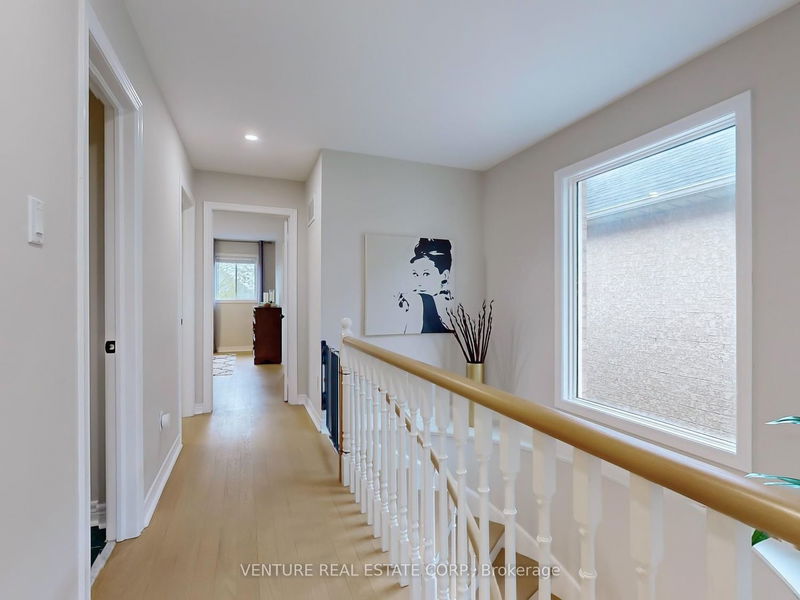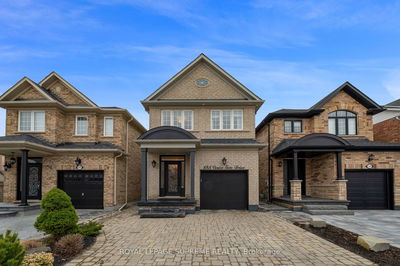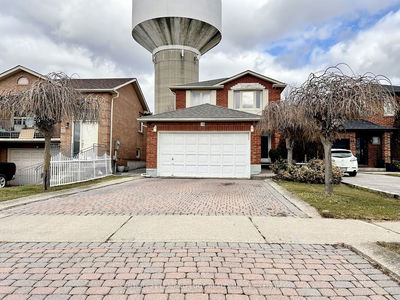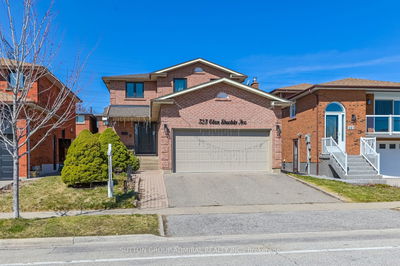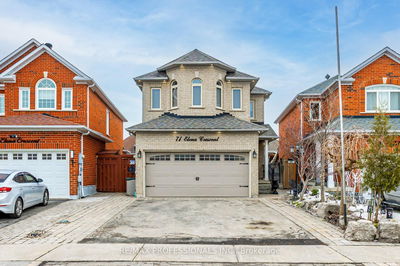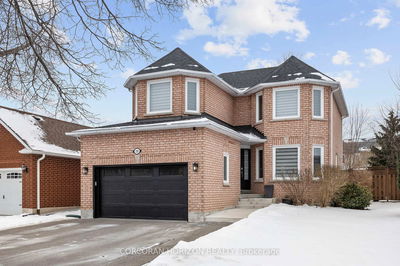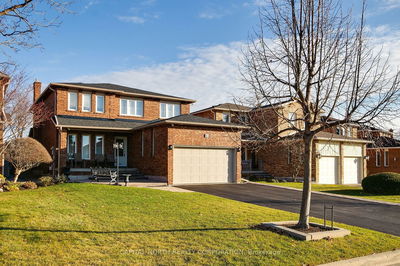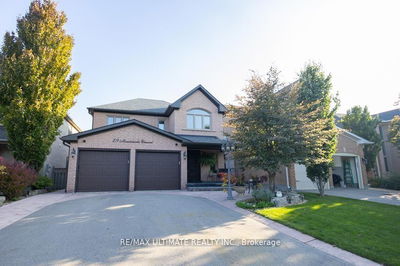Welcome to 12 Dalcairney Road! Situated On A Peaceful Cul-De-Sac In Maple, This Beautifully Renovated 4+1 Bed, 4 Bath Home Offers Open-Concept Modern Living At Its Finest. Step Inside To Discover Hardwood Floors That Flow Seamlessly Throughout The Home, Complemented By An Abundance Of Pot Lights That Illuminate The Open-Concept Living Spaces. The Kitchen Is A Chef's Dream, Featuring Brand New Appliances, Custom Light Fixtures, Quartz Countertops, A Breakfast Area, And A Large Island With Ample Seating. The Cozy Family Room Invites Relaxation With Its Natural Light, Gas Fireplace And Inviting Ambiance. The Primary Bedroom Boasts A Luxurious 4-Piece Ensuite And A Spacious Walk-In Closet, While The Additional Bedrooms Offer Generous Proportions And Plenty Of Closet Space. The Finished Basement Is An Entertainer's Delight, Complete With A Wet Bar, A Cold Cellar For Your Wine Collection, A 3-Piece Bathroom, And Additional Storage Space For Convenience And Organization. Outside, The Landscape Is Impeccably Manicured, Surrounded By Lush Greenery. A Brand New Flagstone Driveway And Walkway Lead To The Entrance, While A Rough-In For A Sprinkler System Ensures Easy Maintenance. The Backyard Is A Beautiful Oasis, Perfect For Outdoor Gatherings And Entertaining. This Meticulously Renovated Home Offers A Perfect Blend Of Style, Functionality, And Comfort. Don't Miss Out On The Opportunity To Make This Property Your New Home!
Property Features
- Date Listed: Monday, May 13, 2024
- Virtual Tour: View Virtual Tour for 12 Dalcairney Road
- City: Vaughan
- Neighborhood: Maple
- Major Intersection: Jane Street & Rutherford Road
- Full Address: 12 Dalcairney Road, Vaughan, L6A 2J4, Ontario, Canada
- Living Room: Hardwood Floor, Open Stairs, Combined W/Dining
- Kitchen: Hardwood Floor, Stainless Steel Appl, Quartz Counter
- Family Room: Hardwood Floor, Gas Fireplace, Large Window
- Listing Brokerage: Venture Real Estate Corp. - Disclaimer: The information contained in this listing has not been verified by Venture Real Estate Corp. and should be verified by the buyer.



















