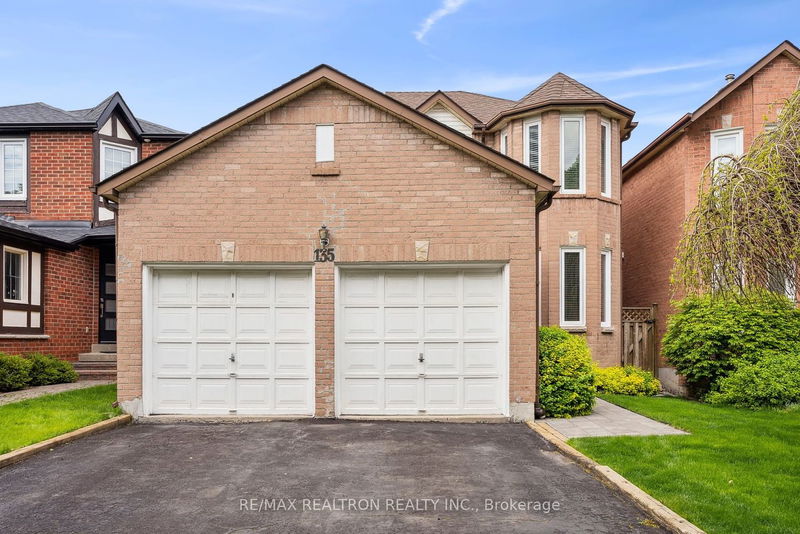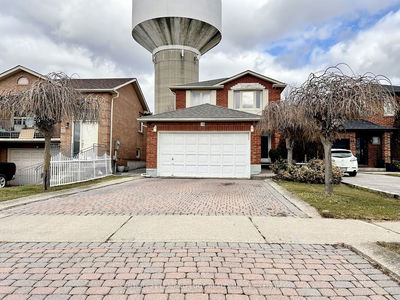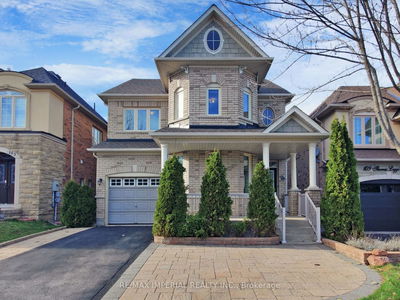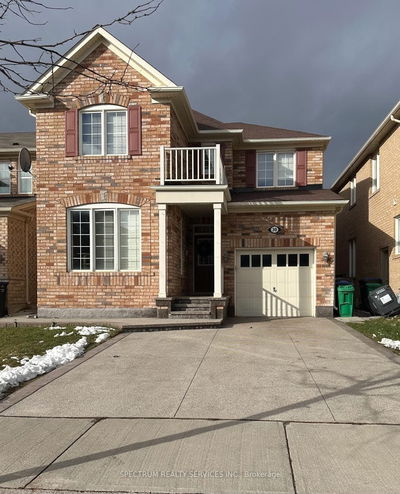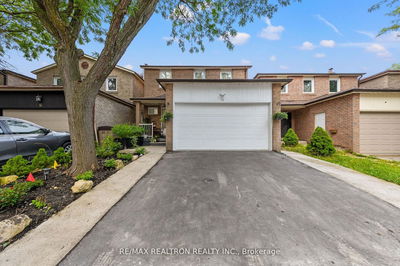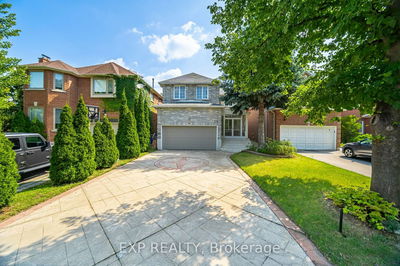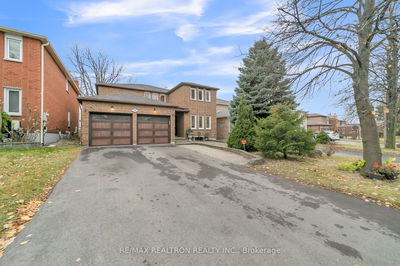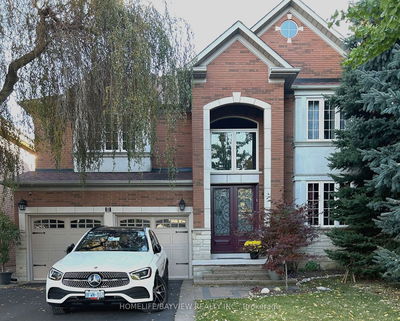135 Glen Crescent offers the Thornhill Rose Model, boasting a functional layout with 4 Bedrooms. The property reflects meticulous up keep, evident in its pristine condition. Ideal for hosting, the combined living room and dining area provide ample space, while the cozy den with a fireplace offers relaxation. Conveniently, main level laundry adds ease to daily tasks. Upstairs, 4 spacious bedrooms await, including a large ensuite in the primary bedroom, complemented by abundant natural light from the skylight. The finished basement presents a versatile recreational space, ripe for customization. Situated near Promenade Mall, schools, amenities, synagogues, and recreational facilities, plus easy access to public transportation, this location offers both convenience and community connection.
Property Features
- Date Listed: Tuesday, May 14, 2024
- City: Vaughan
- Neighborhood: Uplands
- Major Intersection: Bathurst And Centre
- Kitchen: Eat-In Kitchen, W/O To Yard, Ceramic Floor
- Living Room: Hardwood Floor, Combined W/Living, Bay Window
- Family Room: Hardwood Floor, Brick Fireplace, Window
- Listing Brokerage: Re/Max Realtron Realty Inc. - Disclaimer: The information contained in this listing has not been verified by Re/Max Realtron Realty Inc. and should be verified by the buyer.




