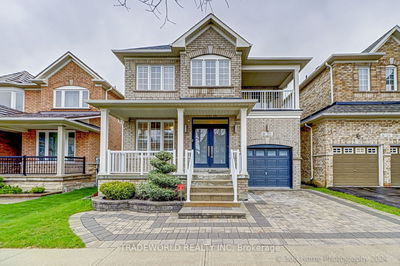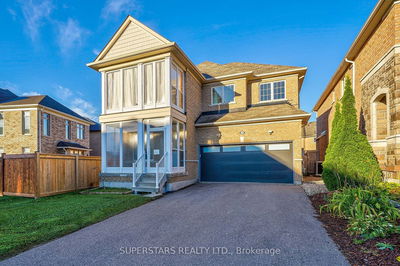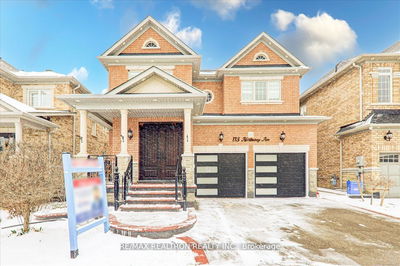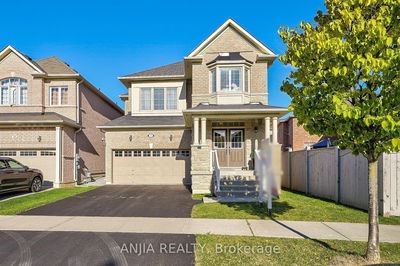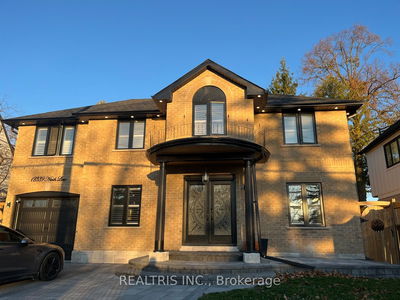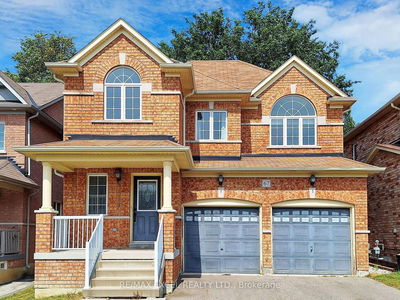Welcome to 43 Sprucedale Way, a stunning 4-bedroom home boasting 5" hardwood flooring throughout the main floor and radiant pot lights. Less than 2 year old home, built by Sorbara. Approx 2,434 sqft , Ashbury Model. The staircase is adorned with stained wood and sleek metal pickets. The kitchen is outfitted with stainless steel appliances, upgraded backsplash, and a modern chimney style exhaust hood, alongside extended cabinets for ample storage. Primary bathroom features a lavish 5-piece layout with upgraded tiles, reflecting the meticulous $$$ invested in upgrades. Both the kitchen and primary bathroom showcase elegant quartz countertops. Convenience meets functionality with a laundry room on the second floor complete with a utility sink. Moreover, the basement boasts upgraded underslab insulation, ensuring enhanced energy efficiency and comfort throughout the home.
Property Features
- Date Listed: Wednesday, June 19, 2024
- Virtual Tour: View Virtual Tour for 43 Sprucedale Way
- City: Whitchurch-Stouffville
- Neighborhood: Stouffville
- Major Intersection: 10th and Hoover Park
- Full Address: 43 Sprucedale Way, Whitchurch-Stouffville, L4A 4X4, Ontario, Canada
- Kitchen: Hardwood Floor, Quartz Counter, Stainless Steel Appl
- Listing Brokerage: King Blue Realty Inc. - Disclaimer: The information contained in this listing has not been verified by King Blue Realty Inc. and should be verified by the buyer.





































