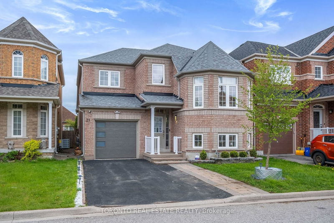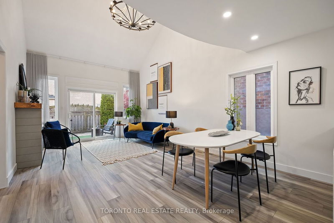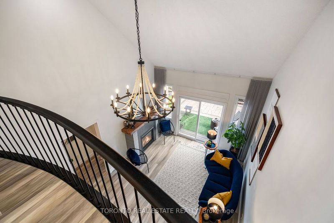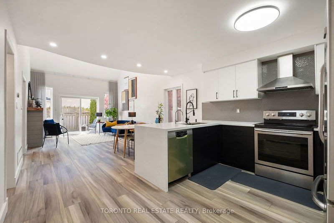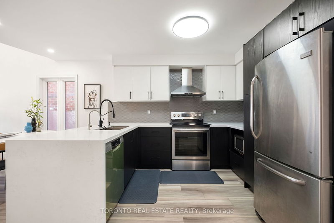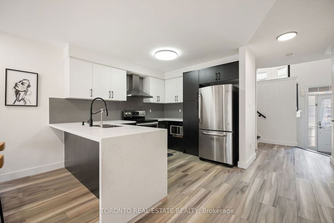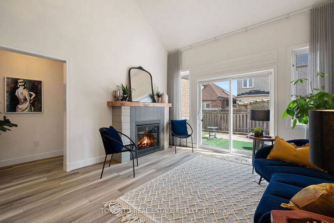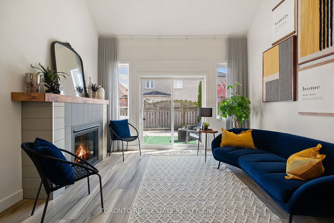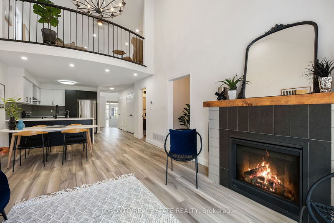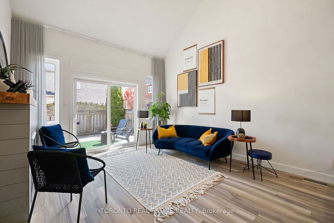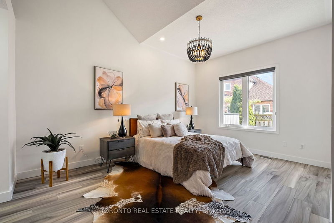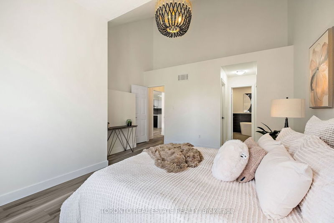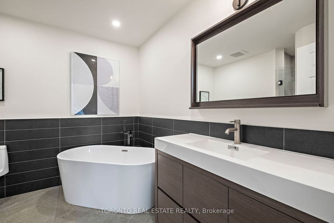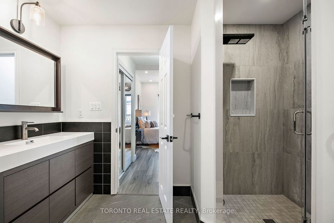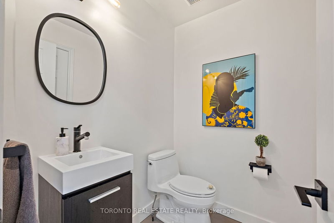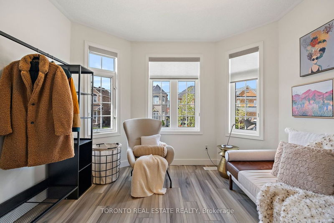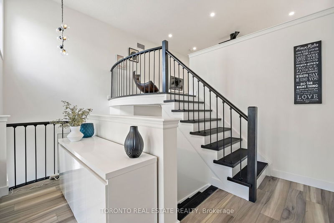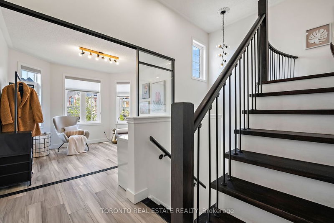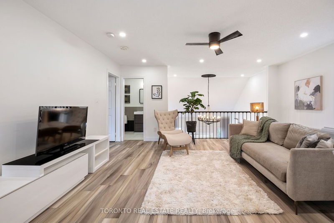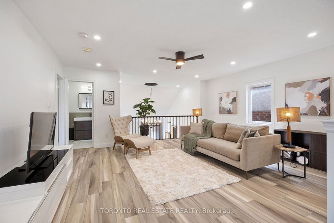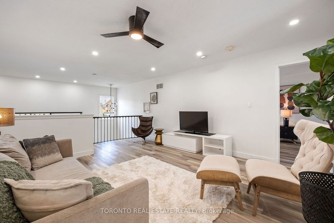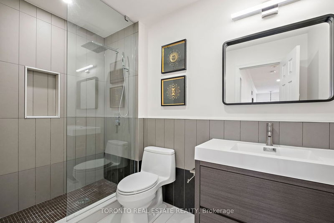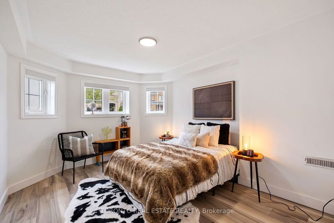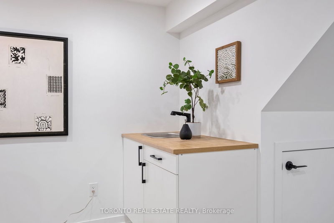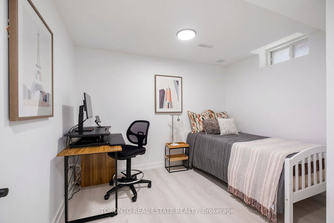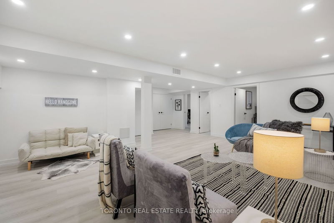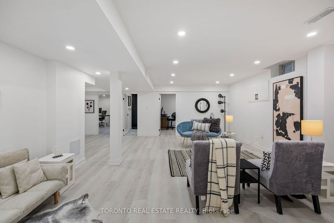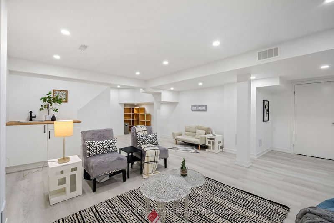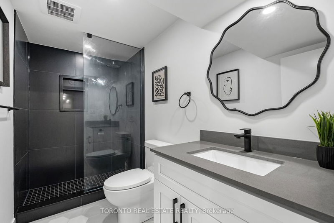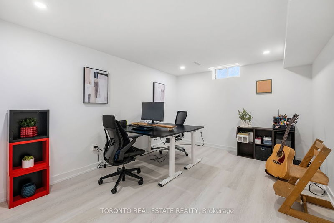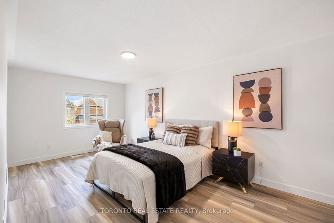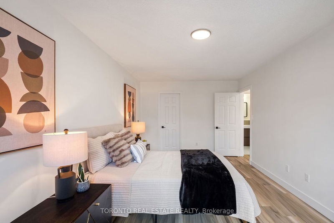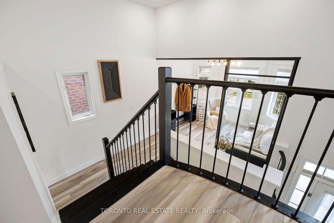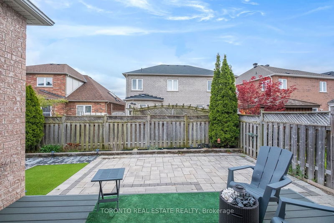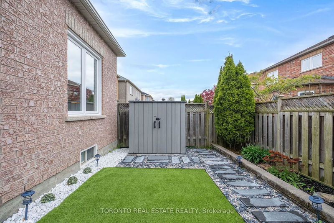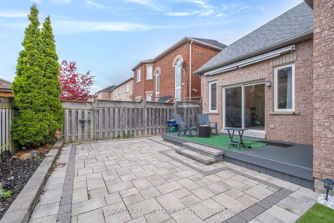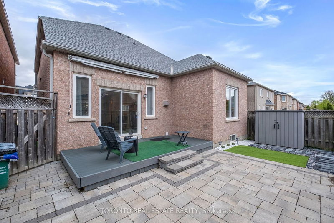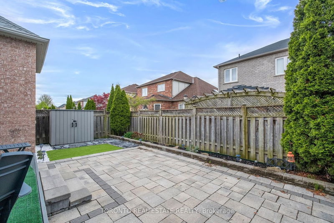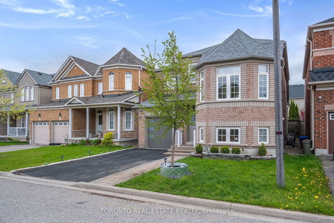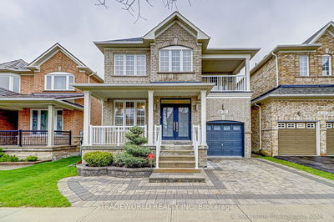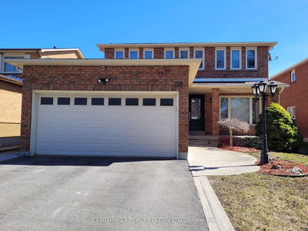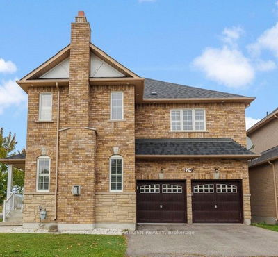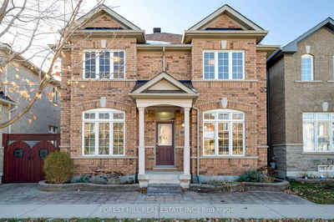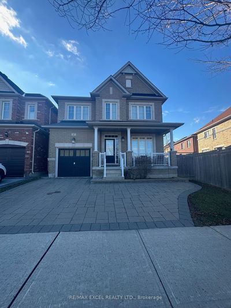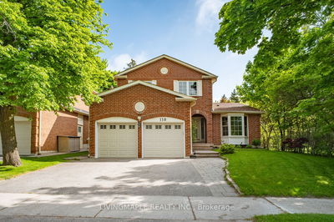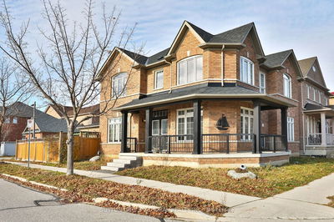Uniquely Build & Design, One of a kind Boho Chic/ Modern Glam, Open concept Loft Style Fully Detached Home in Markham. **3000+sq ft living space! **Over $200,00.00 spend on upgrade. With Soaring Double-height Ceiling Entrance, connects to the 2nd level open concept Loft style Family Room, while Over Looking the Magnificent Double-Height Vaulted Ceiling Main floor Living Room & Backyard Garden Oasis. Truthfully Open Concept Main Floor layout with Living, Dining & Modern Kitchen (2020) combine in one. One of a kind Boho Chic/ Modern Glam Chandler(2023) & Gas Fire Place(2021) pushes the design aesthetic to the next level. The dramatic designs continue towards the main floor Primary Bedroom with Matching Style Chandelier(2023), Soaring Double-height Vaulted ceiling. His & Hers Closet follow by the luxury Primary en-suite bathroom, (2020) complete with double length vanity and free standing soaking bath tub. Massive 2nd bedroom with walk in closet. 3rd bedroom with Custom Made (Build-In) sliding door/partition. Beautiful North facing bay window, lots of sunlight through out the day. 4th bedroom Bay window is just as welcoming. All bedrooms are in their separate corners, providing total privacy for each and every family members!! Newly Renovated Basement (2024), over 1000 sq ft In-law suite complete with Wet Bar, separate laundry, 3 pieces bath, 2 great size bedroom, above grade windows! Lots, and lots of storage space. Move-In Ready Hassle Free Home!
Property Features
- Date Listed: Friday, May 10, 2024
- Virtual Tour: View Virtual Tour for 21 Greengage Street
- City: Markham
- Neighborhood: Greensborough
- Major Intersection: 16th Ave & Markham Rd
- Full Address: 21 Greengage Street, Markham, L6E 1X8, Ontario, Canada
- Living Room: Vaulted Ceiling, Gas Fireplace, Combined W/Dining
- Kitchen: Open Concept, Stainless Steel Appl, Combined W/Dining
- Family Room: O/Looks Living, Ceiling Fan, Window
- Listing Brokerage: Toronto Real Estate Realty - Disclaimer: The information contained in this listing has not been verified by Toronto Real Estate Realty and should be verified by the buyer.

