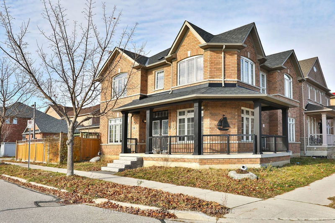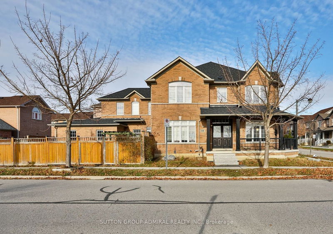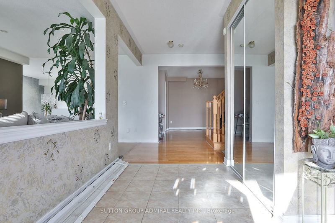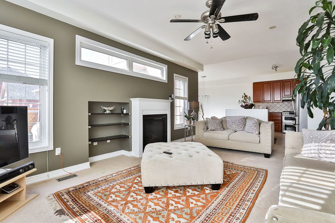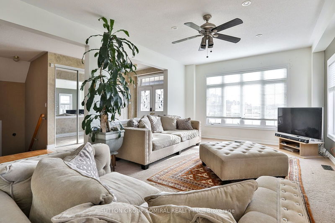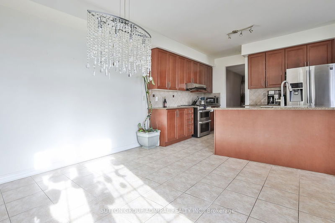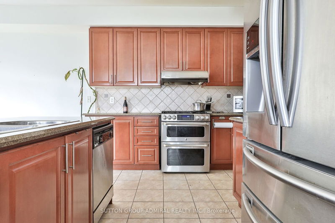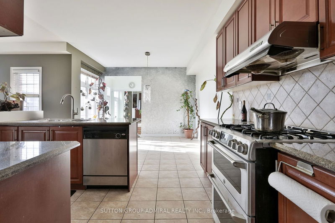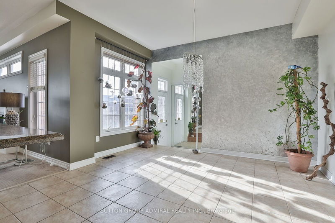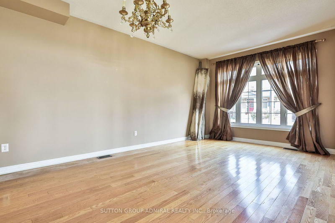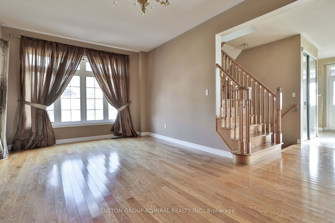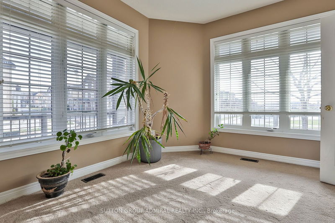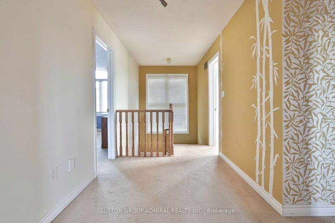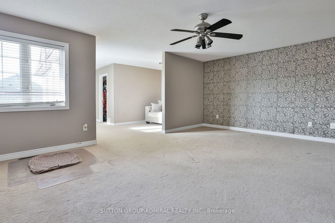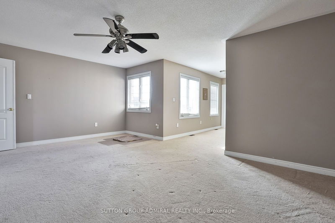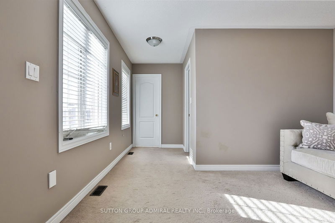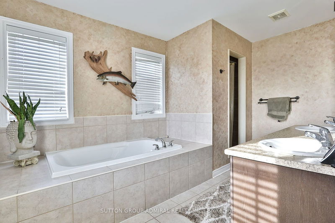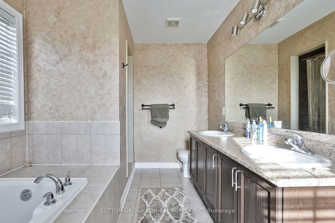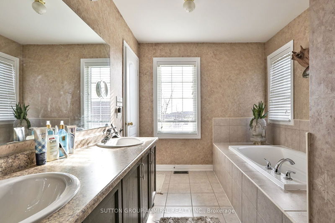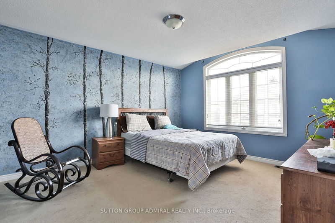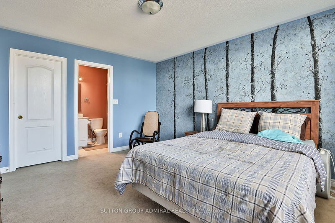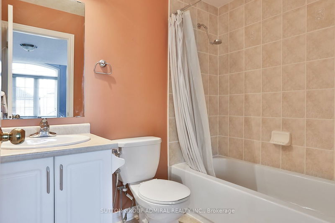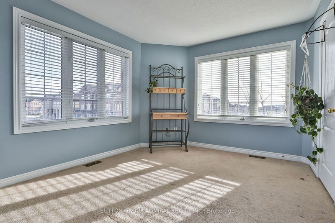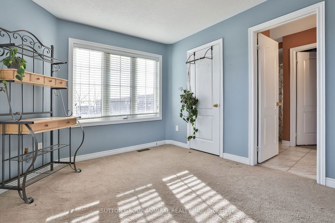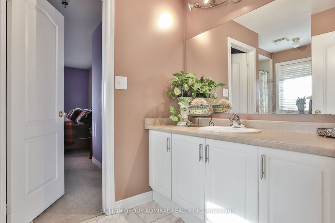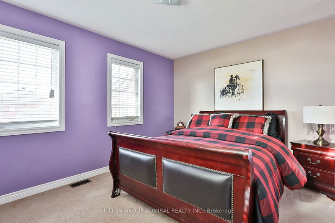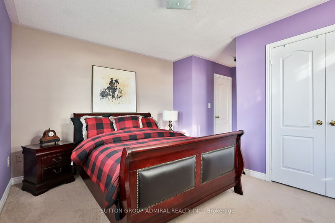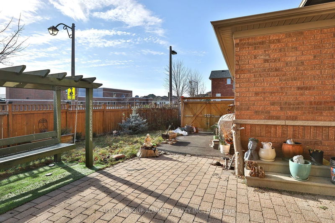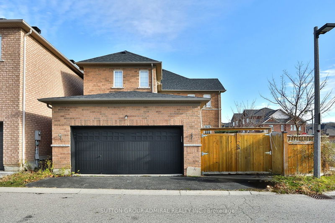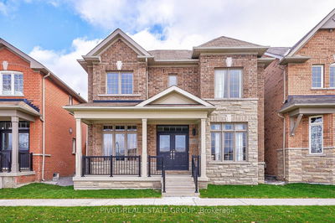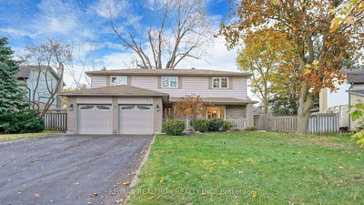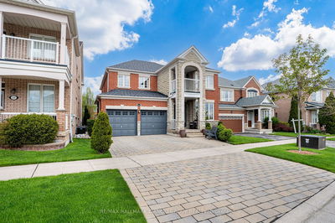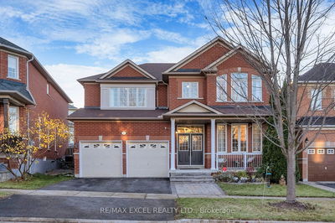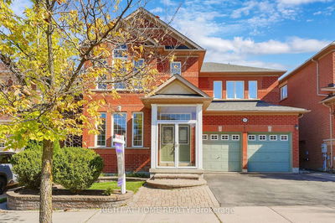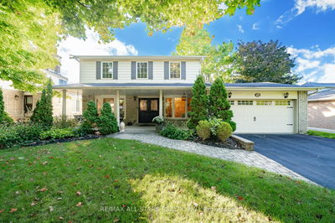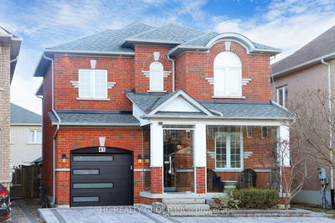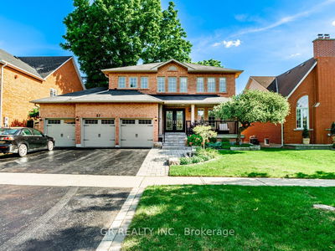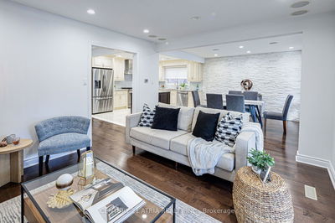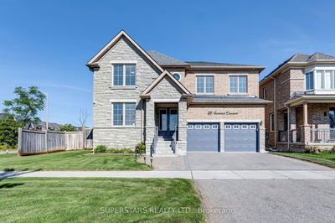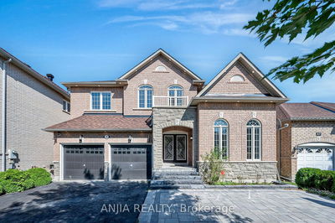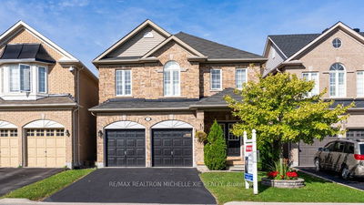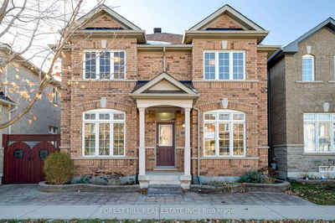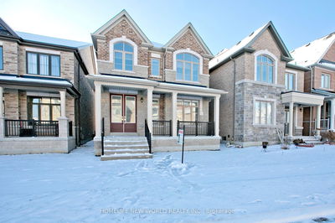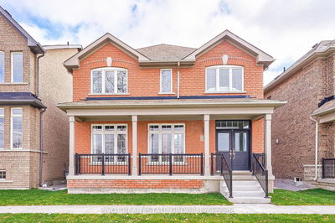Welcome To 38 Shady Oaks Avenue. Double Door, Stunning Four Bedroom Detached Home With Double Garage Situated In One Of Markham's Most Sought-After Neighbourhoods. Premium Corner Lot. An Abundance Of Windows Fills The Space With Natural Light. Spacious Eat-In Kitchen Featuring A Center Island And Granite Countertops Complemented By A Separate Breakfast Area That Seamlessly Flows Into A Large Family Room With A Cozy Fireplace. Large Open Concept Living And Dining, Perfect For Entertaining. Office/Library Conveniently Located On Main Floor. The Master Bedroom Features A Generous Relaxing Sitting Area And 5 Pc Ensuite. This Home Is Ideal For Families, Offering Ample Living Space And Modern Conveniences. A True Beacon Of Comfort And Joy Amidst The City Landscape. Several Steps To Black Walnut Park And Cornell Rouge Woods Park Playground. 3 Mins Drive To Bill Hogarth Secondary School. Close To Banks, Groceries, Restaurants, Gym, Bakeries, Public Transport, Plazas And All Amenities. Dont Miss OutSchedule A Viewing Today!
Property Features
- Date Listed: Thursday, November 28, 2024
- Virtual Tour: View Virtual Tour for 38 Shady Oaks Avenue
- City: Markham
- Neighborhood: Cornell
- Major Intersection: 16th Ave & Donald Cousens Pkwy
- Full Address: 38 Shady Oaks Avenue, Markham, L6B 0J5, Ontario, Canada
- Living Room: Hardwood Floor, Combined W/Dining, Large Window
- Kitchen: Ceramic Floor, Stainless Steel Appl, Granite Counter
- Family Room: Broadloom, Open Concept, Gas Fireplace
- Listing Brokerage: Sutton Group-Admiral Realty Inc. - Disclaimer: The information contained in this listing has not been verified by Sutton Group-Admiral Realty Inc. and should be verified by the buyer.

