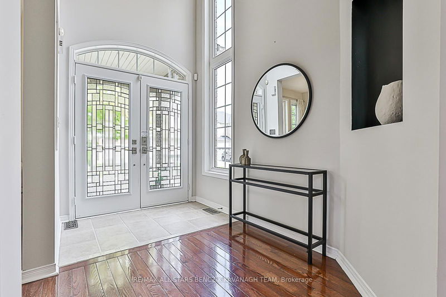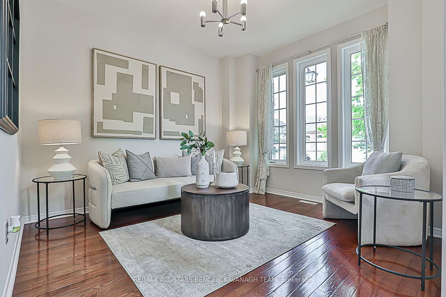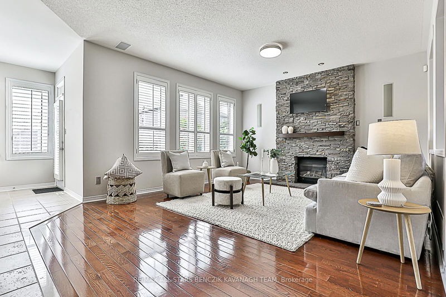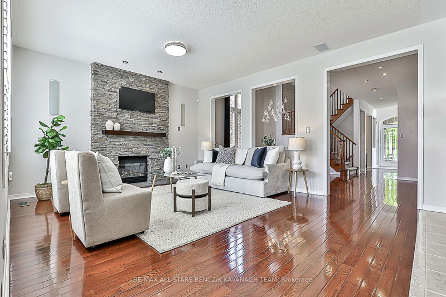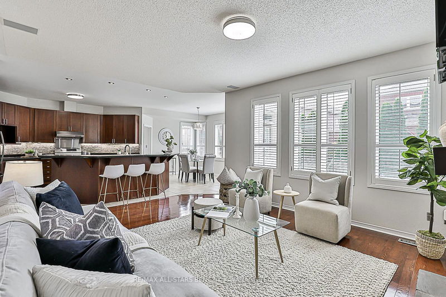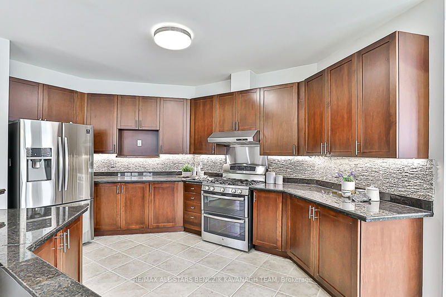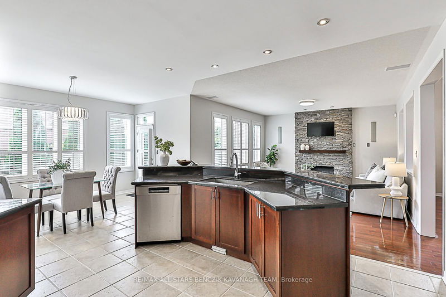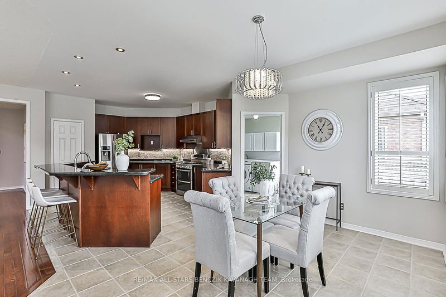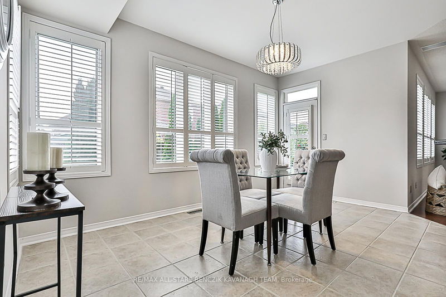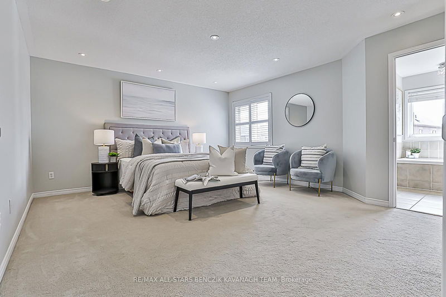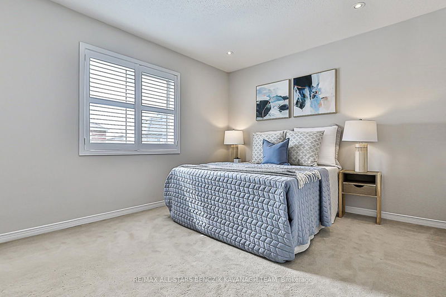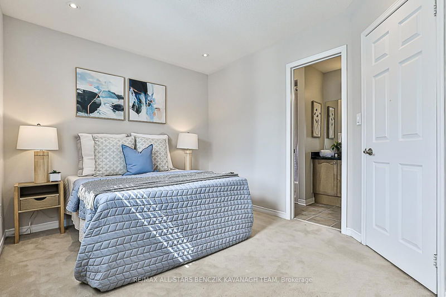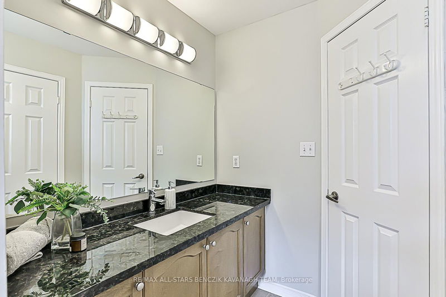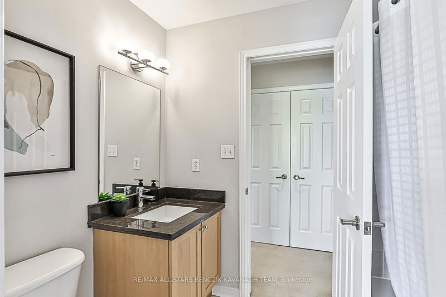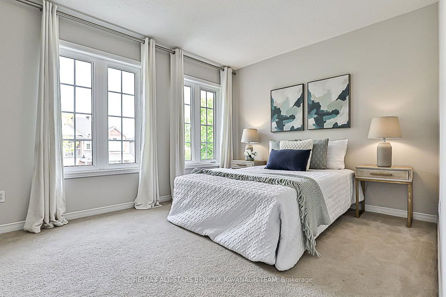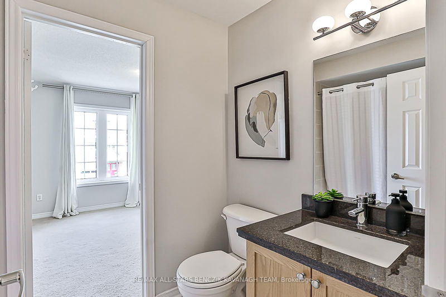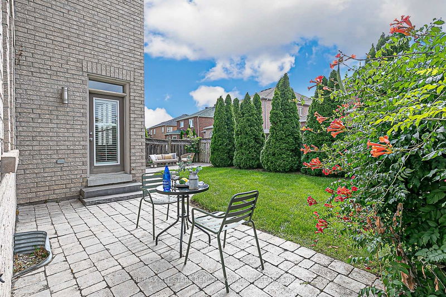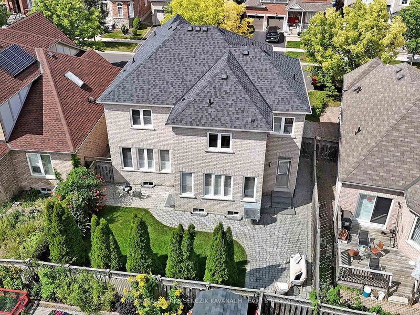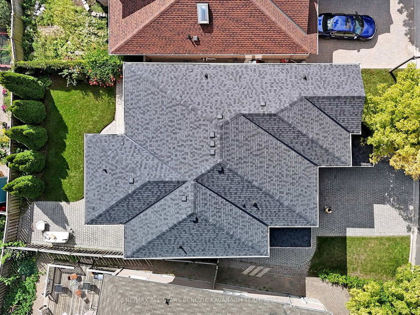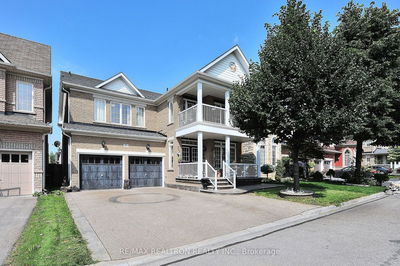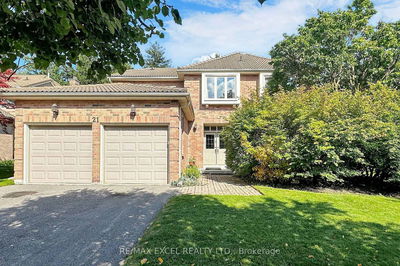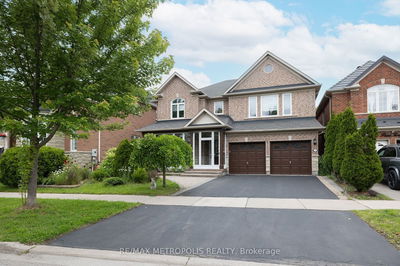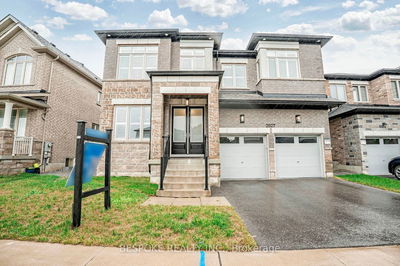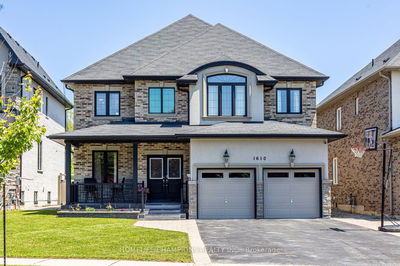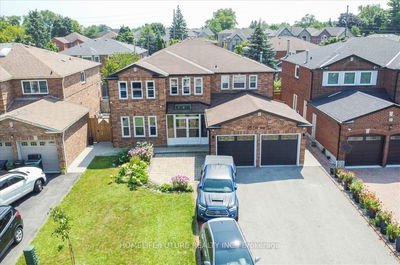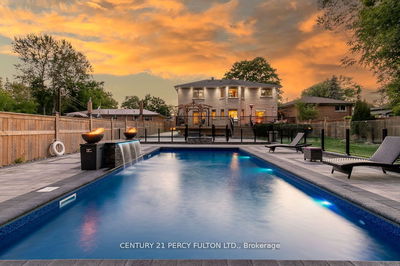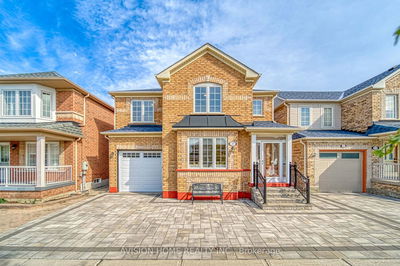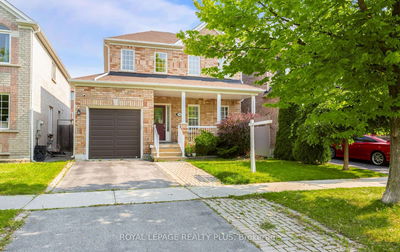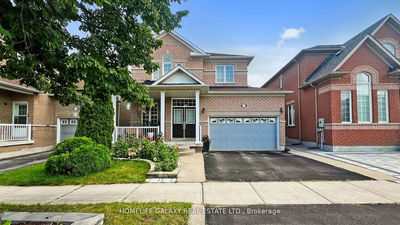Meticulously maintained 4-bedroom home offering 3,140sqft of elegant open concept living space & nestled in the heart of the family-friendly Greensborough community. Impressive curb appeal with a stone-clad porch, double-door entry, and interlock driveway. Formal living room with hardwood flooring, an elegant dining room with soaring 18' vaulted ceiling and hardwood flooring, and a sunlit family room with a gas fireplace, built in speakers and hardwood flooring. Gourmet kitchen features granite countertops, stainless steel appliances, a large island and walk out to the backyard patio for outdoor entertaining. Convenient main floor laundry offers direct access to the garage and backyard. Second floor has a spacious primary bedroom with a walk-in closet and 5pc ensuite, as well as, 3 additional bedrooms, 2 full bathrooms and a loft. Private fully fenced backyard with interlock stone patios, irrigation system and mature trees. Located near schools, parks, shopping, Historic Main St Markham and providing easy access to transit and Hwy 407 for travel in York and Durham Region.
Property Features
- Date Listed: Thursday, September 05, 2024
- Virtual Tour: View Virtual Tour for 13 Victoria Wood Avenue
- City: Markham
- Neighborhood: Greensborough
- Major Intersection: Ninth Line / 16th Ave
- Full Address: 13 Victoria Wood Avenue, Markham, L6E 1X7, Ontario, Canada
- Living Room: Hardwood Floor, Window, O/Looks Frontyard
- Family Room: Hardwood Floor, Gas Fireplace, Built-In Speakers
- Kitchen: Tile Floor, Stainless Steel Appl, Granite Counter
- Listing Brokerage: Re/Max All-Stars Benczik Kavanagh Team - Disclaimer: The information contained in this listing has not been verified by Re/Max All-Stars Benczik Kavanagh Team and should be verified by the buyer.



