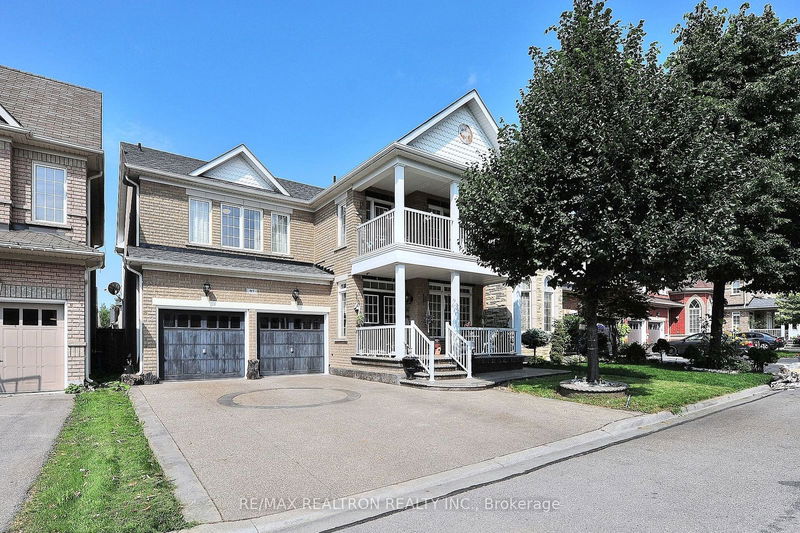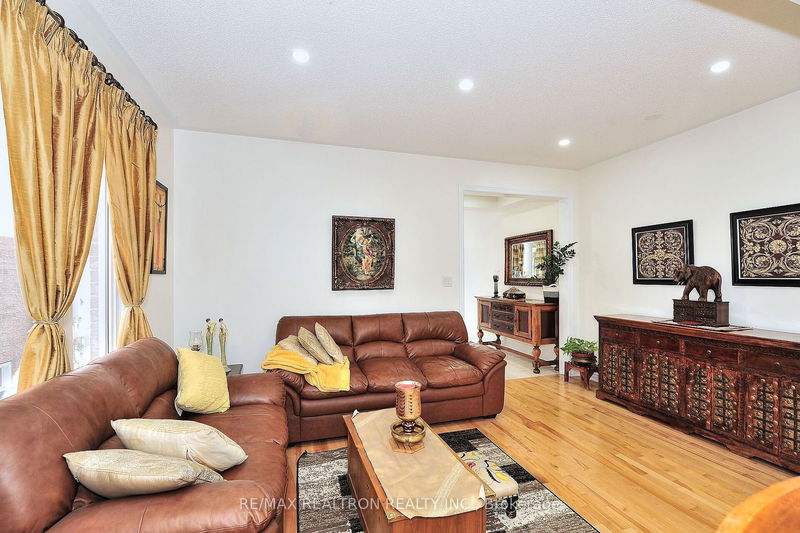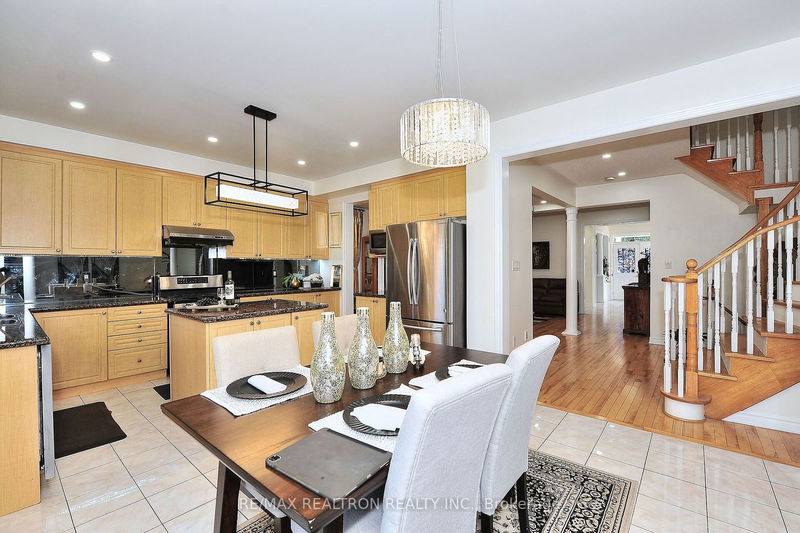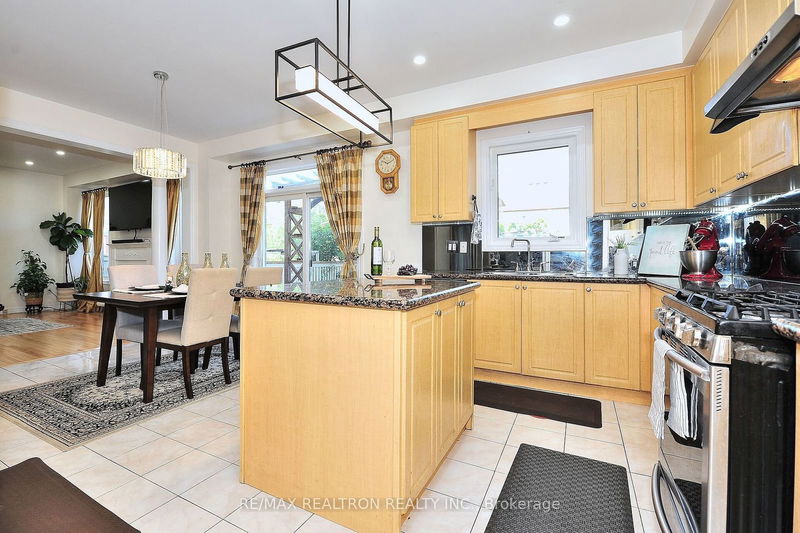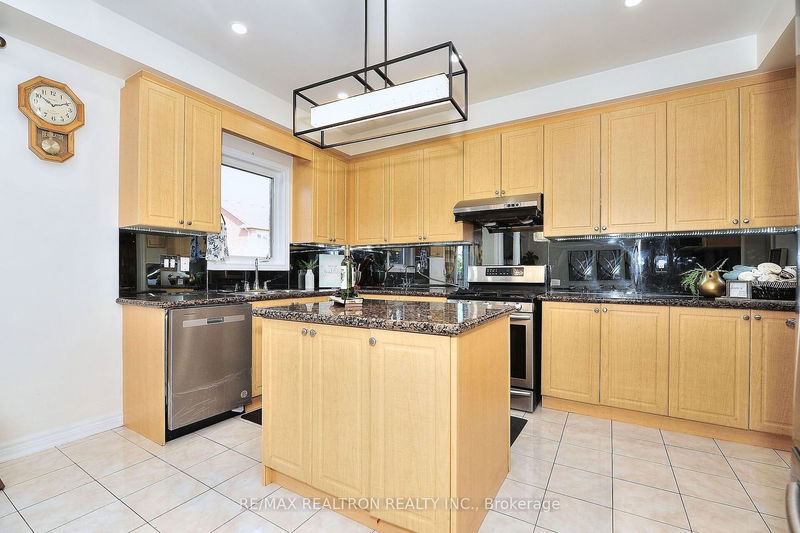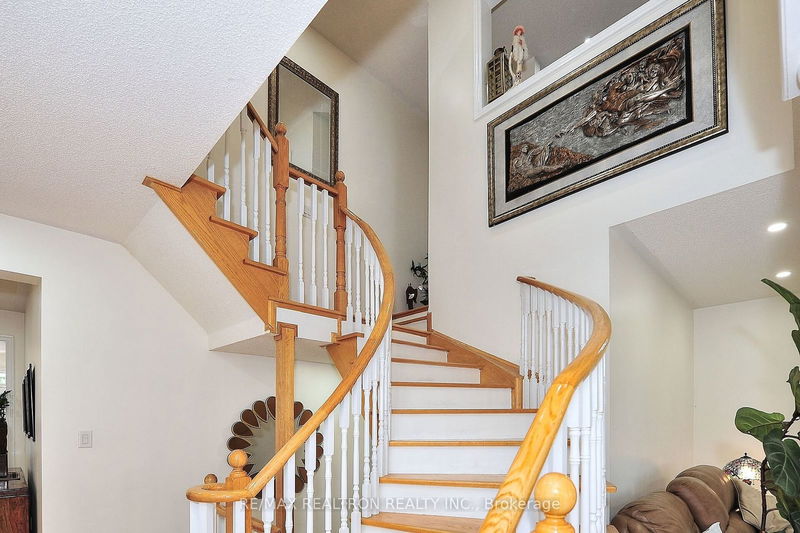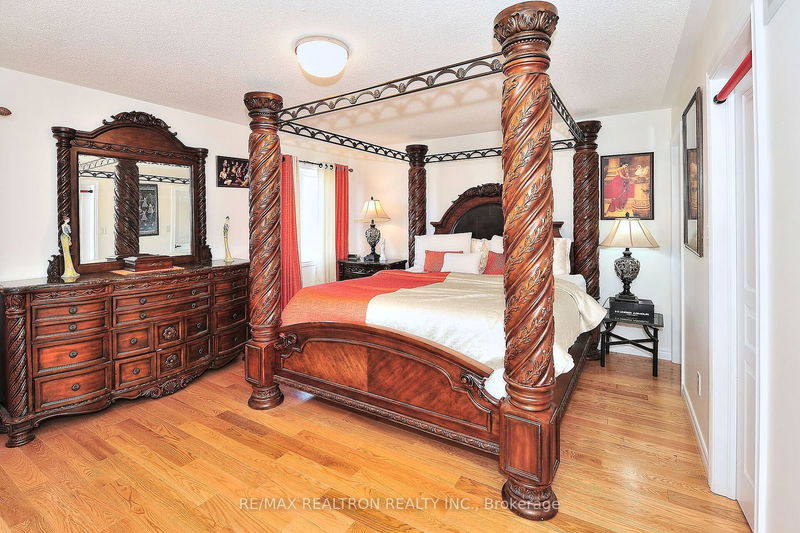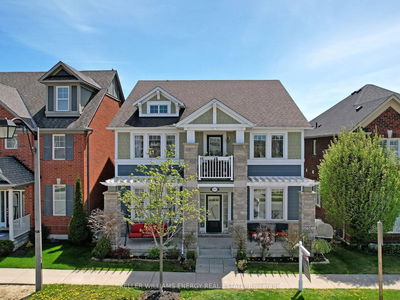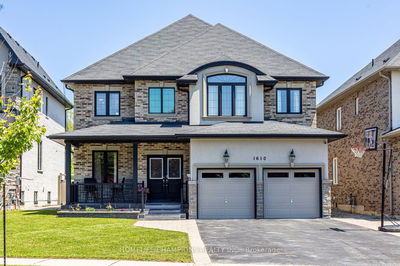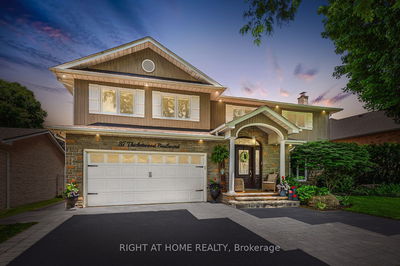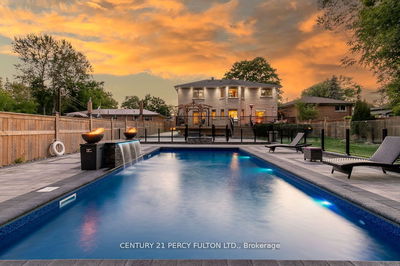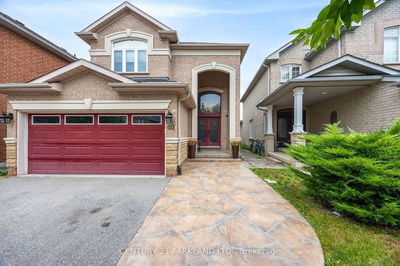Location Location! Welcome to This Beautiful And Tastefully Renovated - Gem Of A Detached Home With An Abundant Amount Of Upgrades. 4+1 Bedrooms, 5 Washrooms. Excellent floor plan & Gorgeous curb appeal with concrete driveway & walkway. ** No sidewalk. Combined Liv/Dining Rm. Stunning Kitchen with centre island, granite counters. Lots of natural light. Family-sized Breakfast Area with walk-out to deck. 2 Large Functional Dens/ Study For Your Home Offices. 4 Lrg bedrooms w/access to washrooms. Primary Bedroom with double door entry, his & hers walk-in closets & a luxurious 5 piece Ensuite. Upstair Balcony. Renovated washrooms. Custom made Drapery, Hardwood floors & Potlights. Upgraded Light Fixtures. Finished basement With Entertainment & Media Room, Wet bar, Eat-In Kitchen, Bedroom & 3Pcs Bath. A Backyard complete with a Lrg Deck & Gazebo & various plants & fruit trees. Just minutes from Hwy 407, Hwy 7, shopping (Walmart, Longos) Top rated school (David Suzuki), parks, trails, medical centers, hospital & transit. A must see home! See virtual tour.
Property Features
- Date Listed: Friday, July 26, 2024
- Virtual Tour: View Virtual Tour for 97 Geddington Crescent
- City: Markham
- Neighborhood: Box Grove
- Major Intersection: Box Grove Bypass / 14th Ave
- Living Room: Hardwood Floor, Large Window, Pot Lights
- Kitchen: Granite Counter, Centre Island, Stainless Steel Appl
- Family Room: Hardwood Floor, Large Window, Pot Lights
- Kitchen: Eat-In Kitchen, Stainless Steel Appl, Granite Counter
- Listing Brokerage: Re/Max Realtron Realty Inc. - Disclaimer: The information contained in this listing has not been verified by Re/Max Realtron Realty Inc. and should be verified by the buyer.

