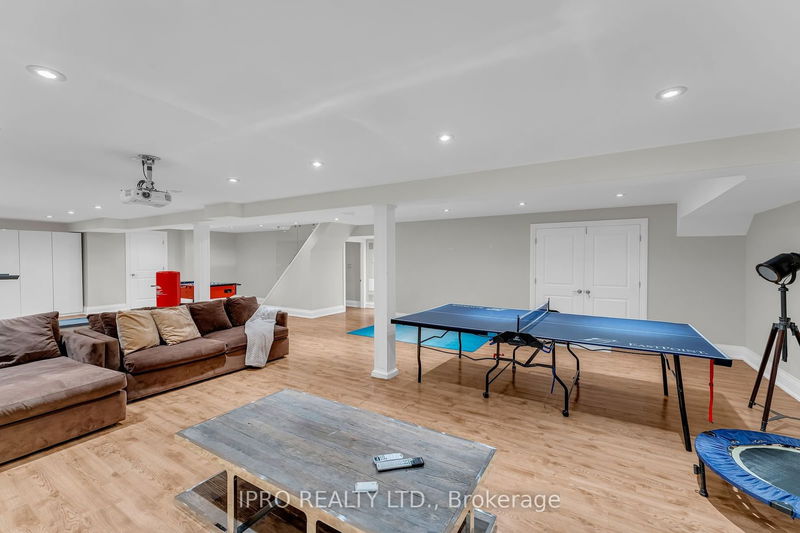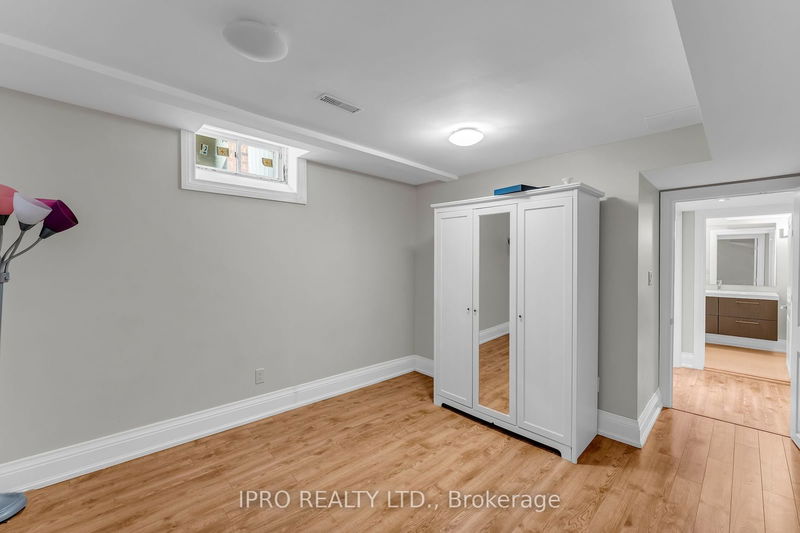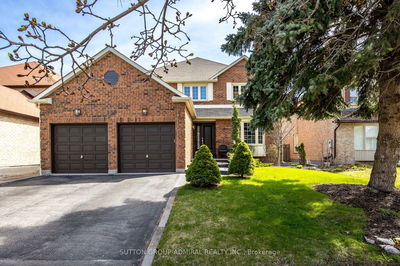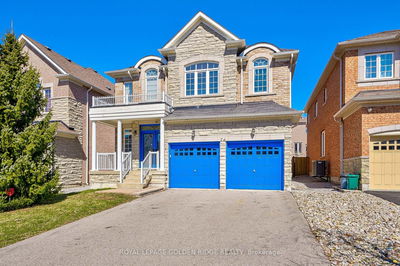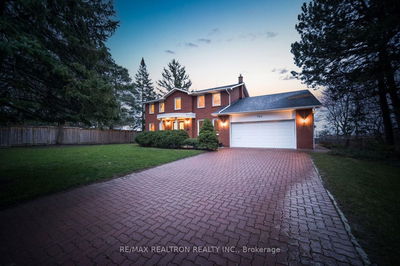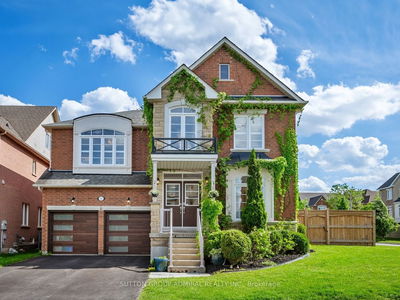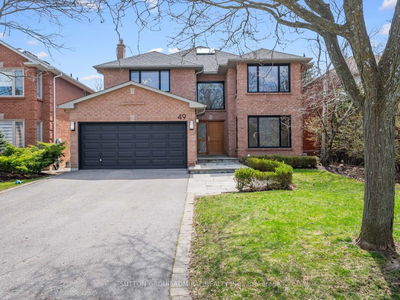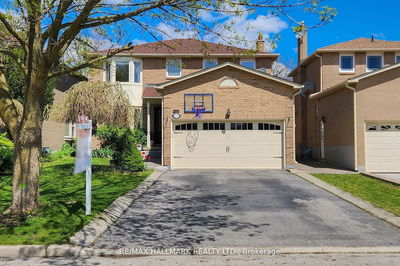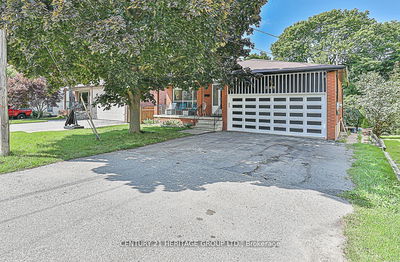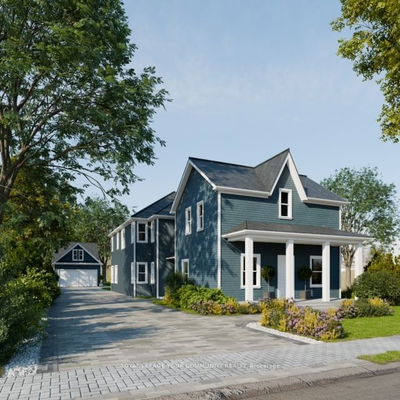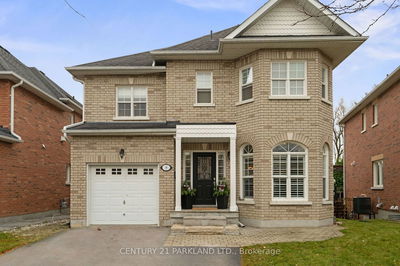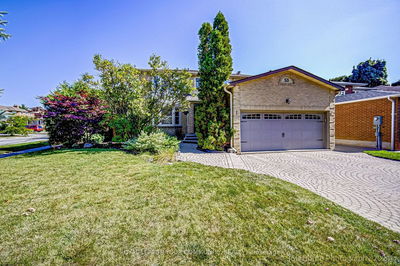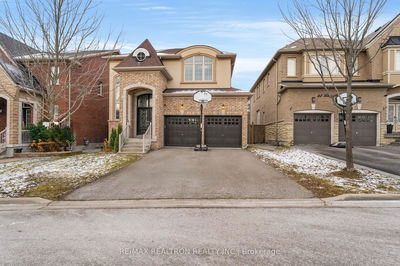Situated on a quiet and charming street in the Mill Pond neighbourhood. This stunning, fully renovated (over $300K in renovations) home offers an open concept layout with large principle rooms at approximately 3,100 s.f. above ground. The fully upgraded main floor leads to a gourmet Selba custom kitchen with Caesarstone quartz countertops, equipped with Bosch built-in appliances (panelled fridge) and oversized centre island and spacious pantry. Adjacent is a fully equipped Butler Kitchen. Office, conveniently located on main floor. Wood burning fireplace in the living area. Second floor boasts 3 large bedrooms and an oversized sun-filled Master bedroom with 2 windows, w/ built-in closet and 5-PC ensuite. Premium Maple Hardwood floors throughout and on the stairs. Pot lights throughout house. Spacious finished basement with large rec & nanny bedroom.
Property Features
- Date Listed: Friday, July 05, 2024
- Virtual Tour: View Virtual Tour for 58 Crystal Drive
- City: Richmond Hill
- Neighborhood: Mill Pond
- Full Address: 58 Crystal Drive, Richmond Hill, L4C 7Y3, Ontario, Canada
- Living Room: Hardwood Floor, Bay Window
- Kitchen: Hardwood Floor, W/O To Deck, Eat-In Kitchen
- Listing Brokerage: Ipro Realty Ltd. - Disclaimer: The information contained in this listing has not been verified by Ipro Realty Ltd. and should be verified by the buyer.





































