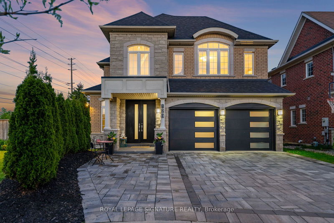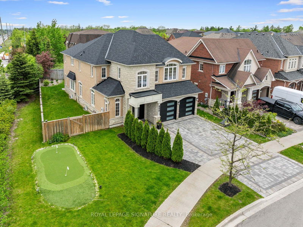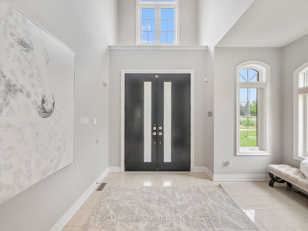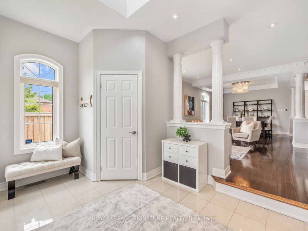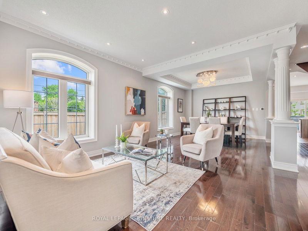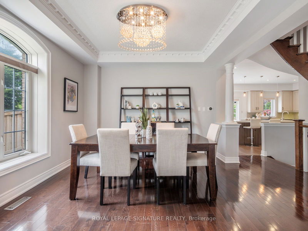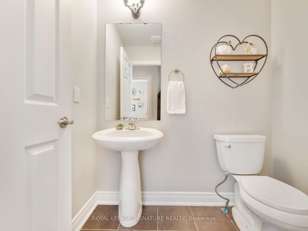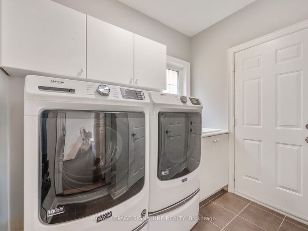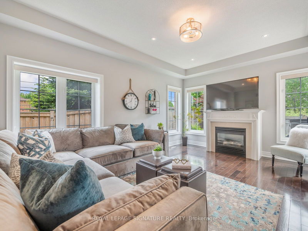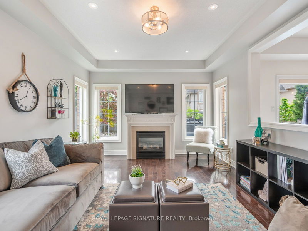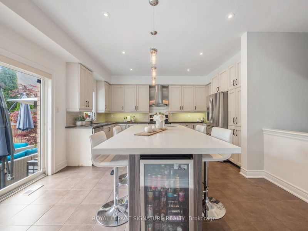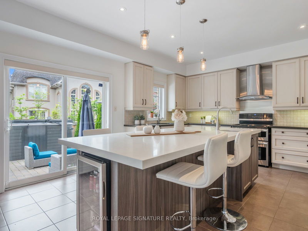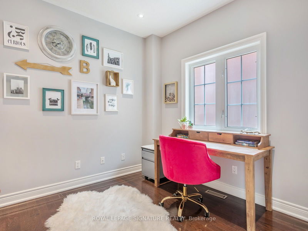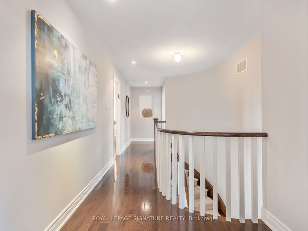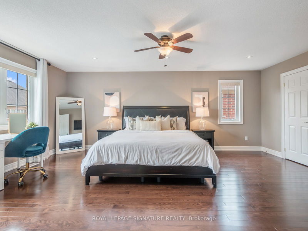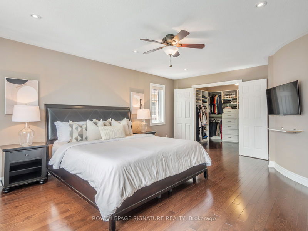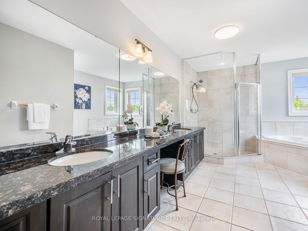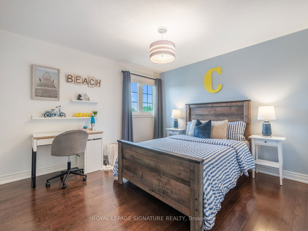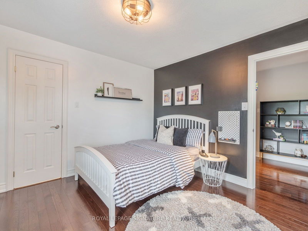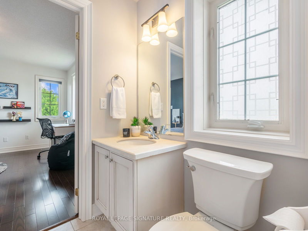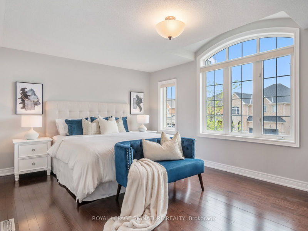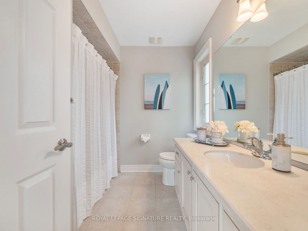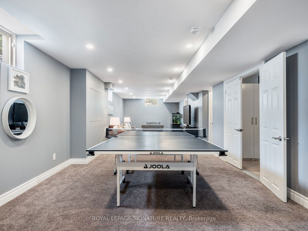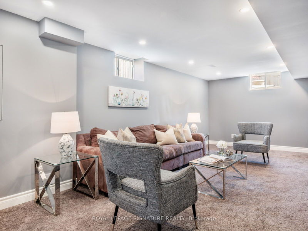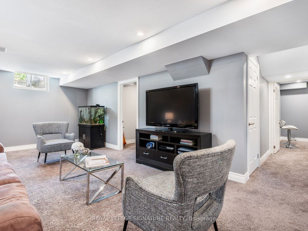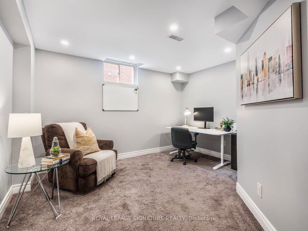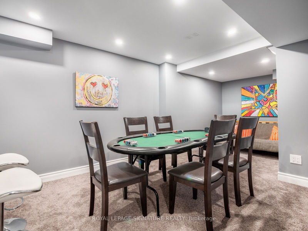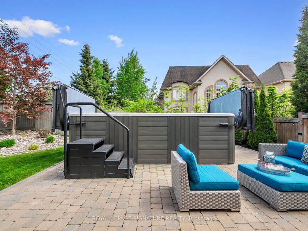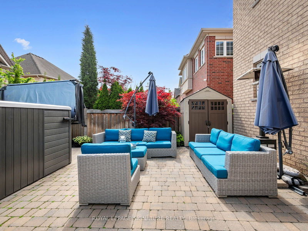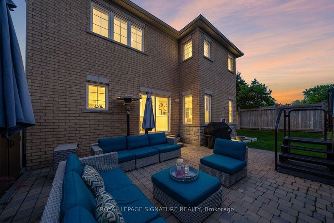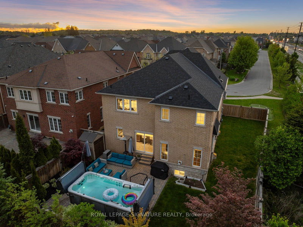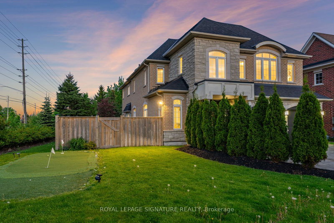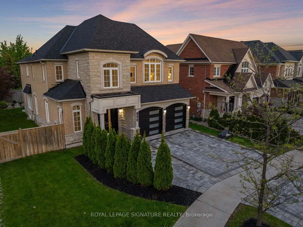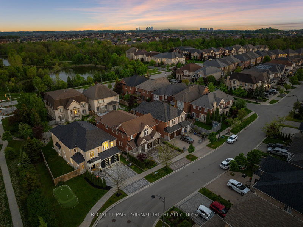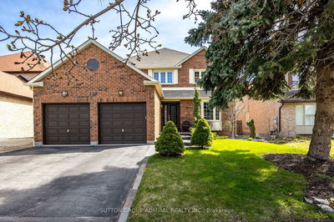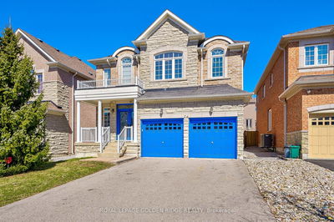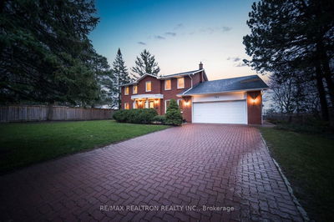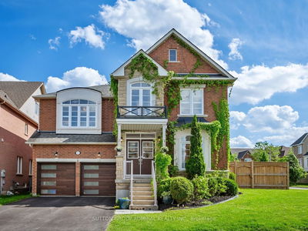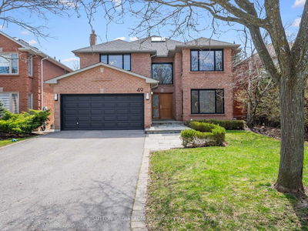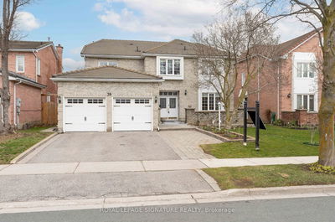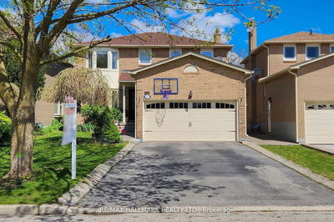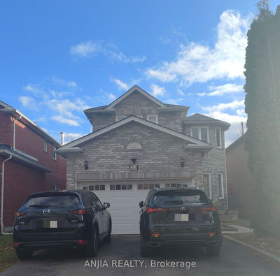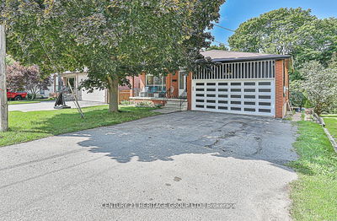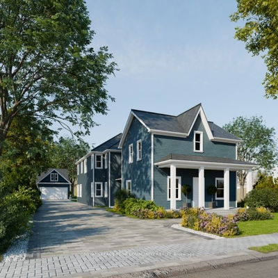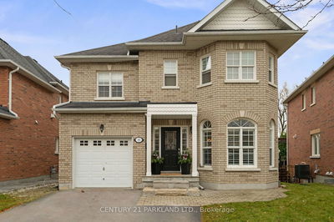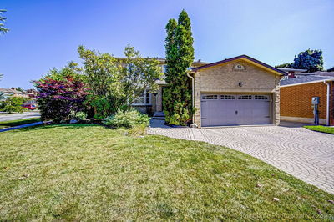Zilber, Zip, Zap! Check out what we have on tap! This is your chance to purchase your very own golf practice green on a 70ft lot. Book your tour of this stunning 4+1 bedroom family home today! Bright,flowing, spacious rooms connect seamlessly, ideal for large gatherings or a cozy night in with the fam. The chef's kitchen boasts extensive counter space and a large centre island, attached to a warm family room. Walk outside to a meticulously landscaped backyard featuring a 17-foot swim spa, usable 12 months a year. The primary bedroom is a true retreat, with a 5-piece ensuite and a dream walk-in closet with custom organizers. Each bedroom connects to a bathroom and has walk-in closets. The fully finished basement (2017) includes a rec room and two separate rooms ideal for an office ormedia/games room. Recent updates to the front/garage doors and driveway (2021) show the type of quality you can expect throughout this meticulously cared-for family home.
Property Features
- Date Listed: Thursday, June 13, 2024
- Virtual Tour: View Virtual Tour for 129 Israel Zilber Drive
- City: Vaughan
- Neighborhood: Patterson
- Major Intersection: Bathurst St & Elgin Mills Rd
- Full Address: 129 Israel Zilber Drive, Vaughan, L6A 0L4, Ontario, Canada
- Living Room: Hardwood Floor, Pot Lights, Combined W/Dining
- Family Room: Gas Fireplace, Hardwood Floor, Pot Lights
- Kitchen: Centre Island, Stainless Steel Appl, Tile Floor
- Listing Brokerage: Royal Lepage Signature Realty - Disclaimer: The information contained in this listing has not been verified by Royal Lepage Signature Realty and should be verified by the buyer.

