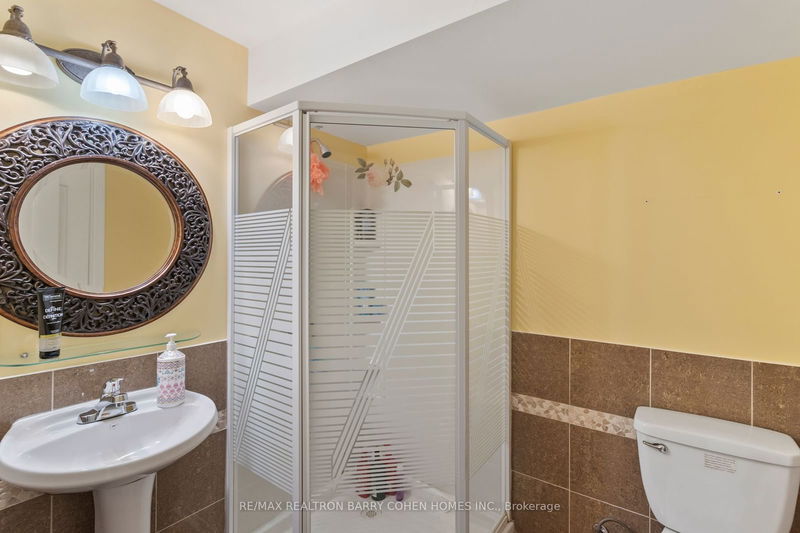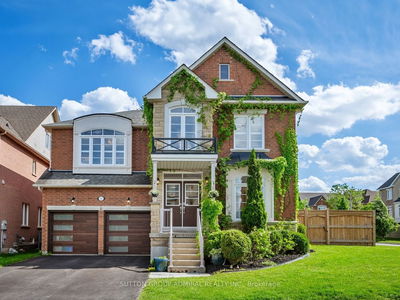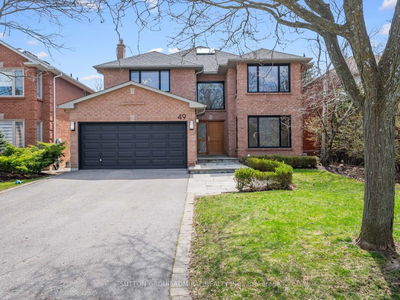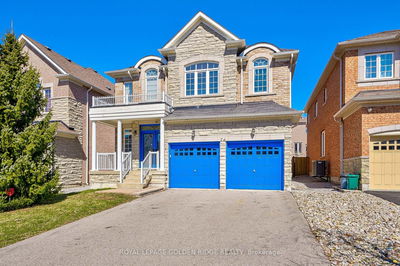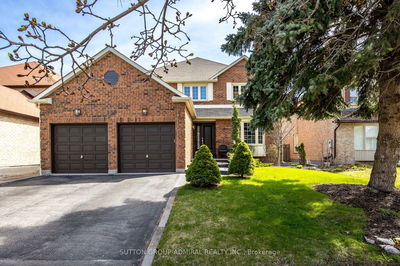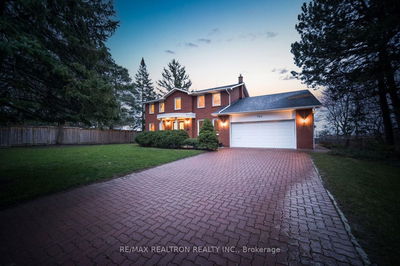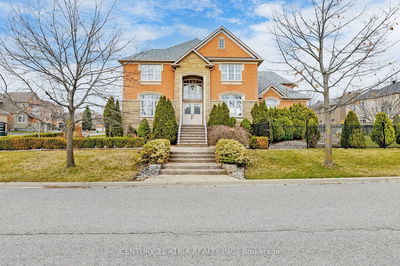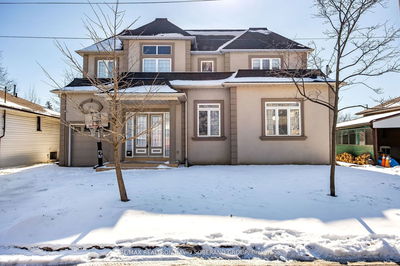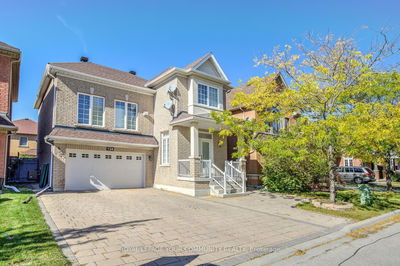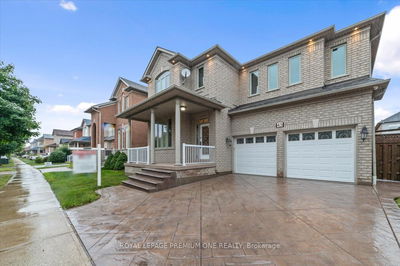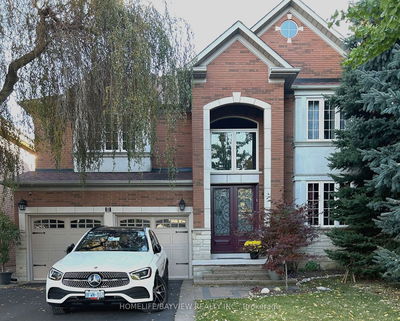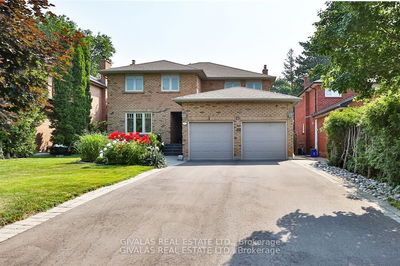Discover The Jewel Of Thornhill Woods! Nestled In The Heart Of Prestigious Chagall Drive, This Stunning Residence Spans Approximately 4,800 Sqft Of Luxury Living Area & Boasts Over $200,000 In Upgrades. Perfectly Blending Custom Design With Luxury, This Home Is Just A 5-Minutes Walk From Top-Rated Schools, Including Stephen Lewis Secondary School And Thornhill Woods Public School, Making It An Ideal Location For Families. As You Step Into This Magnificent Home, You Are Greeted By An Expansive Foyer That Flows Seamlessly Into The Living Areas. The Family Room Features A Soaring 18 ft. Ceiling, Creating An Airy & Open Atmosphere. Natural Light Floods Through Large Windows, Highlighting The Beautiful Brazilian Cherry Hardwood Floors That Run Throughout The Home. The Heart Of The Home Is Undoubtedly Its Custom Kitchen Designed For Both Beauty & Functionality, It Boasts A Center Island, High-End Built-In Stainless Steel Appliances, And Luxurious Granite Countertops. Whether You're Hosting A Large Gathering Or Preparing A Quiet Family Meal, This Kitchen Is Equipped To Handle It All. Attention To Detail Is Evident Throughout The Property. From The Crown Moulding & Paneling To The Strategically Placed Pot Lights, Every Corner Of This Home Has Been Thoughtfully Designed. The Finished Open-Concept Basement Is A Versatile Space That Includes An Oversized Recreation Room Featuring A Kitchen/Bar And Nanny Quarters With A Semi 3-Pc Ensuite, Providing Both Privacy & Comfort For Guests Or Extended Family. This Additional Living Area Can Be Adapted To Suit A Variety Of Needs, From A Home Office To A Recreation Room. Convenience Is At Your Doorstep With This Property. It's Just A Short Walk To The Bus Stop, Park, And Community Center, Ensuring Easy Access To All The Amenities You Need. Enjoy The Vibrant Community Of Thornhill Woods While Living In A Serene And Luxurious Environment. This Exquisite Home Is A Rare Find In Thornhill Woods, Offering Unparalleled Luxury And Convenience.
Property Features
- Date Listed: Sunday, June 02, 2024
- City: Vaughan
- Neighborhood: Patterson
- Major Intersection: Ratherford & Bathurst
- Living Room: Crown Moulding, Hardwood Floor, Window
- Kitchen: Stainless Steel Appl, Granite Counter, Centre Island
- Family Room: Vaulted Ceiling, Gas Fireplace, Large Window
- Listing Brokerage: Re/Max Realtron Barry Cohen Homes Inc. - Disclaimer: The information contained in this listing has not been verified by Re/Max Realtron Barry Cohen Homes Inc. and should be verified by the buyer.





























