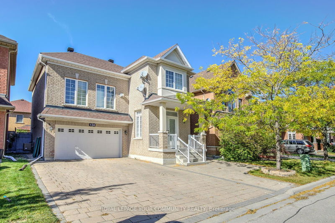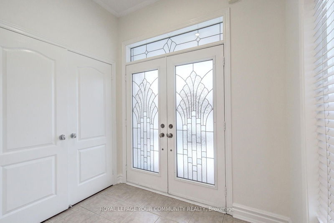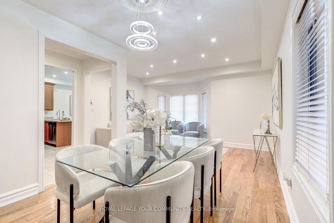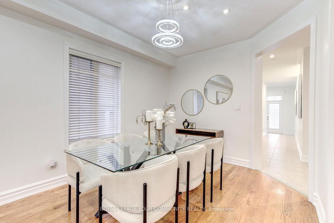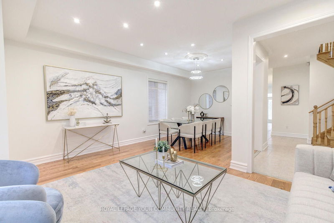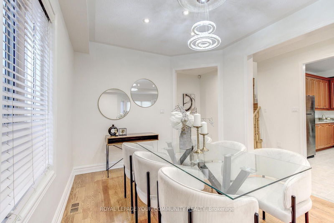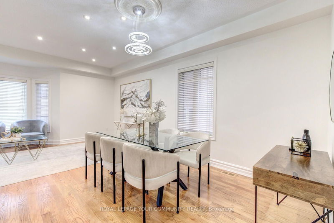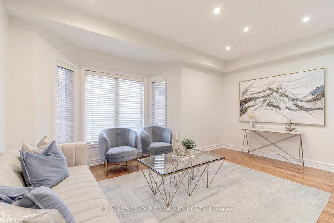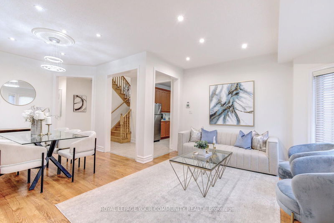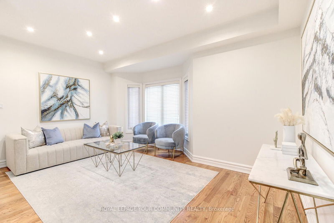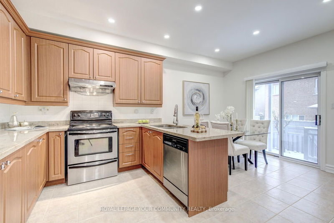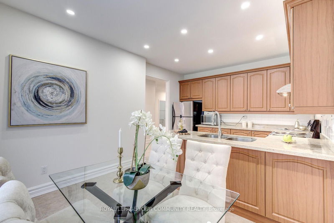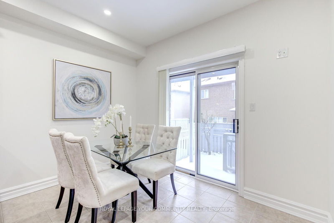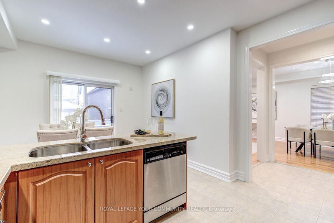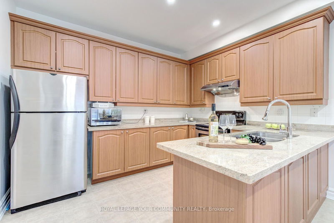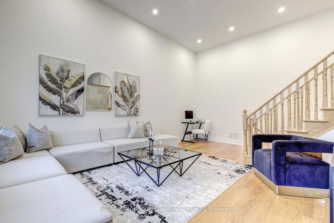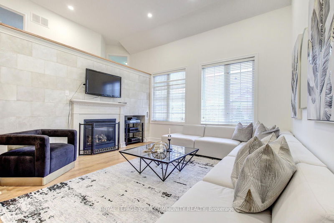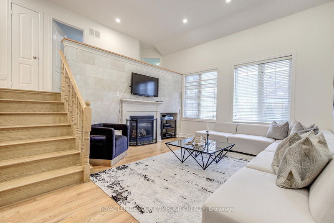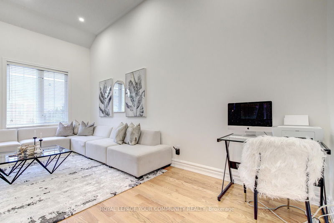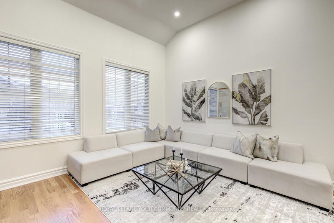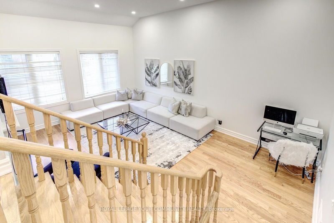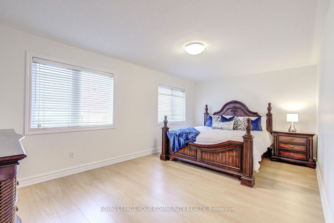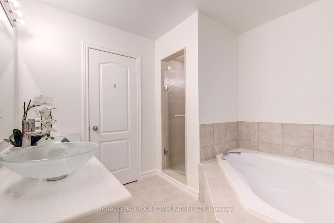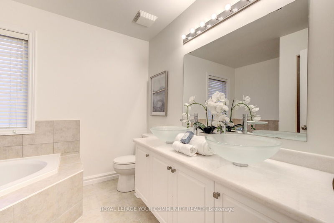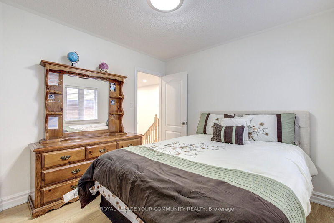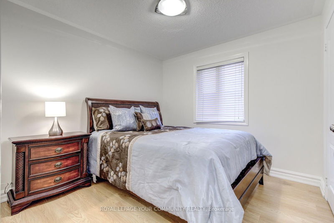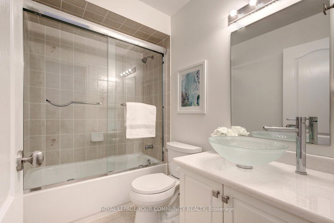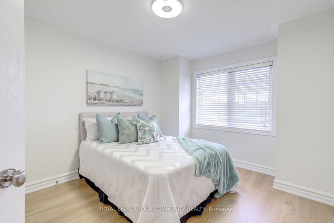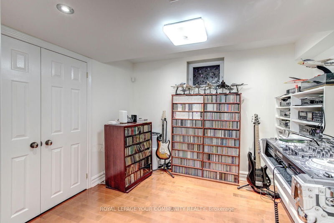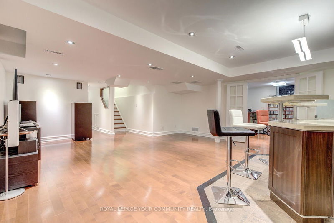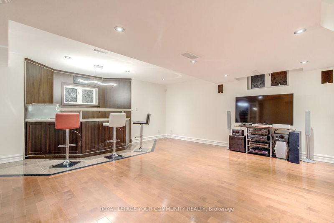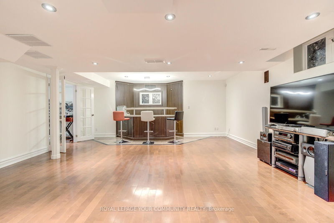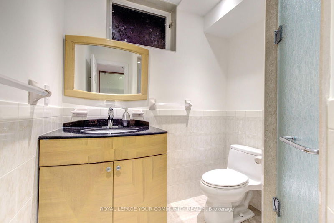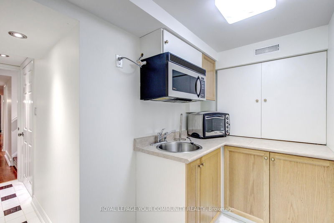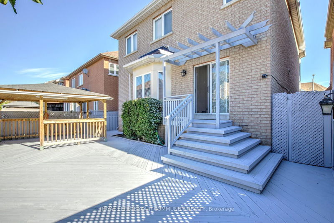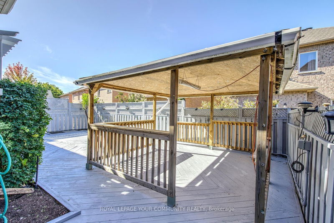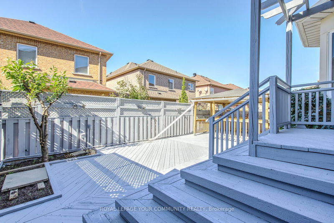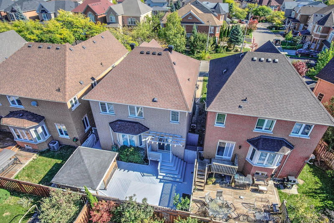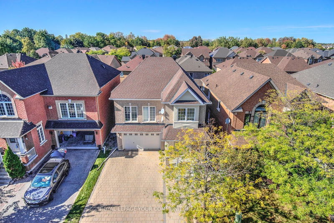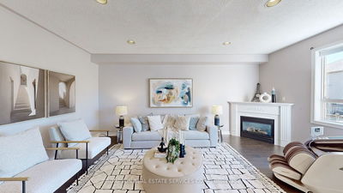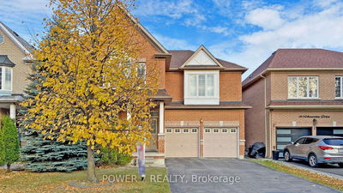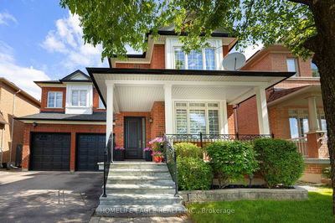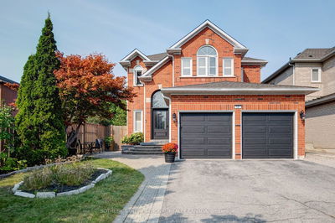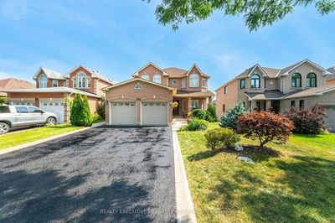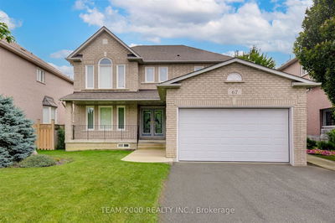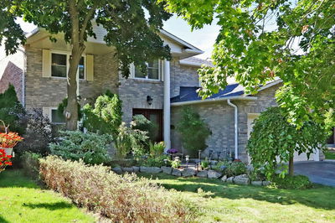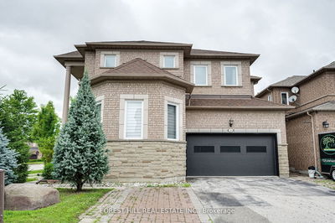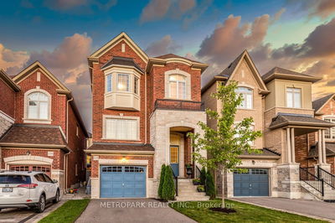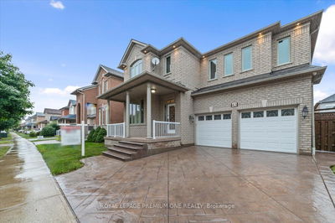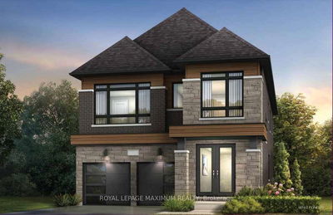Welcome Home To This Upgraded & F-U-L-L-Y Detached Home Nestled On A 38 Ft Wide Lot In High Demand Patterson! Spacious & Bright Home Offering 3,800+ Sq ft Living Space (2,559 Sq Ft Above Grade P-L-U-S Professionally Finished Basement); 9 ft Ceilings On Main Floor; Amazing Layout With West Exposure And Filled With Natural Light; Inviting Foyer With Double Entry Door Featuring Upgraded Glass Inserts; 4+1 Bedroom & 4 Bathroom; Updated Kitchen With Granite Counters, Stainless Steel Appliances, Breakfast Bar, Large Eat-In Area With Walk-out To Deck; Hardwood Floors Throughout 1st Floor; Elegant Dining Room Overlooking Family Room; Massive Living Room In Between Of 1st & 2nd Floor With Large Windows, Fireplace & Vaulted Ceilings Perfect Space for Family To Spend Time, Study (Could Be Used As 2nd Family Room); Fresh Designer Paint; 4 Bedrooms On 2nd Floor Nicely Laid Out; Upgraded Bathrooms; Primary Retreat Offers Walk-in Closet & 5-Pc Ensuite! Finished Basement Is Ideal For Growing Families, It Offers One Bedroom, 3-Pc Bath, Large Living Room With Built-In Bar, Kitchenette With Stove & Microwave Hood, Casement Windows With Marblesteen, And Cantina! Just Move-In & Enjoy! See 3-D!
Property Features
- Date Listed: Saturday, December 07, 2024
- Virtual Tour: View Virtual Tour for 134 Huntingfield Street
- City: Vaughan
- Neighborhood: Patterson
- Major Intersection: Dufferin & Rutherford
- Kitchen: Granite Counter, Stainless Steel Appl, Eat-In Kitchen
- Family Room: Hardwood Floor, Bay Window, O/Looks Dining
- Living Room: Hardwood Floor, Vaulted Ceiling, Fireplace
- Living Room: Laminate, Window, Pot Lights
- Listing Brokerage: Royal Lepage Your Community Realty - Disclaimer: The information contained in this listing has not been verified by Royal Lepage Your Community Realty and should be verified by the buyer.

