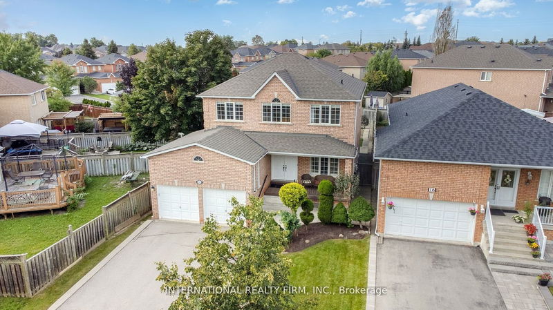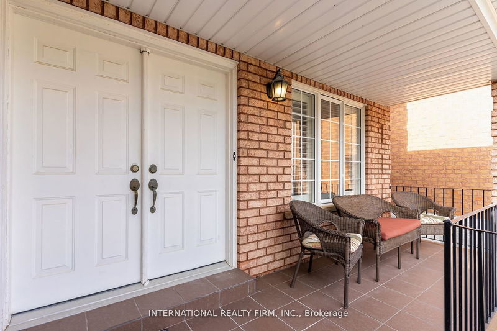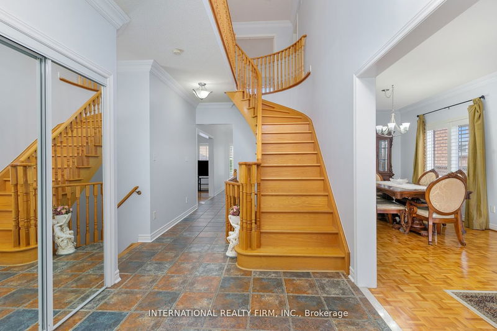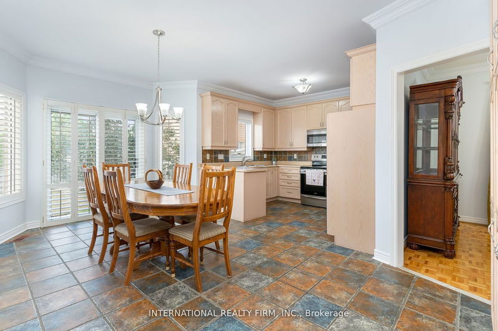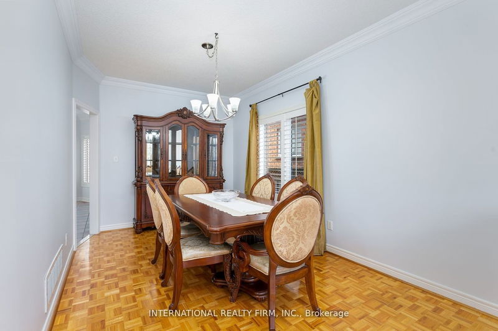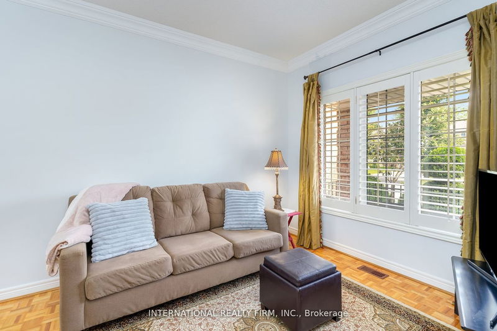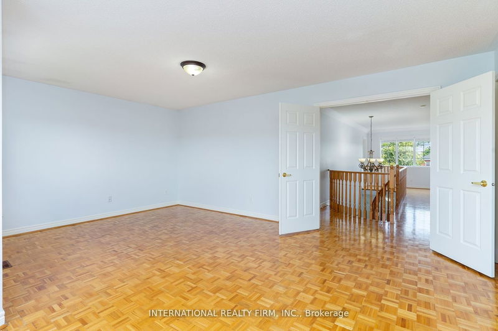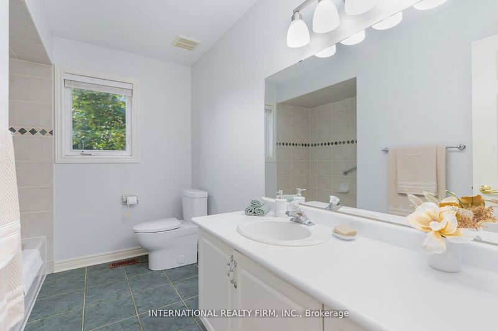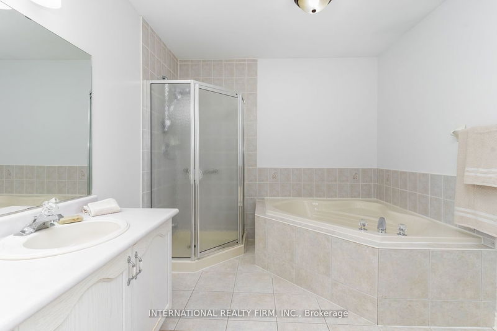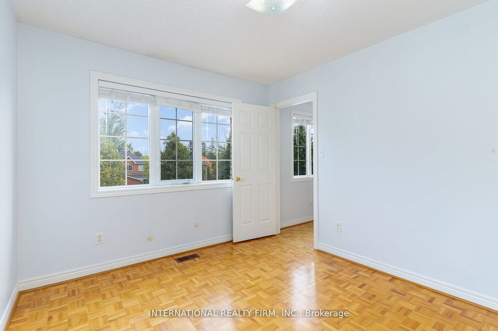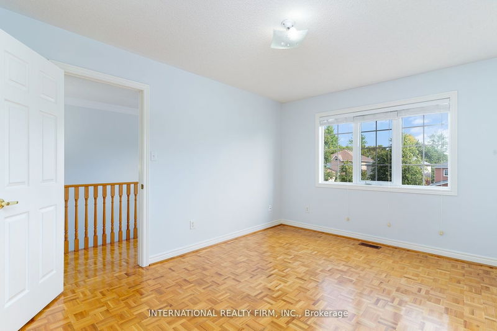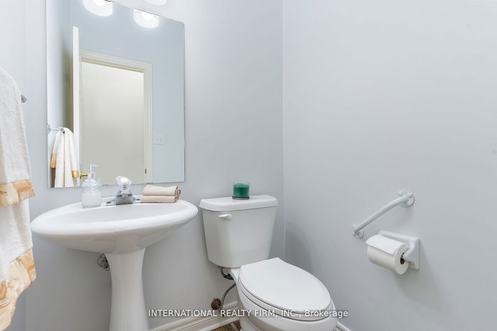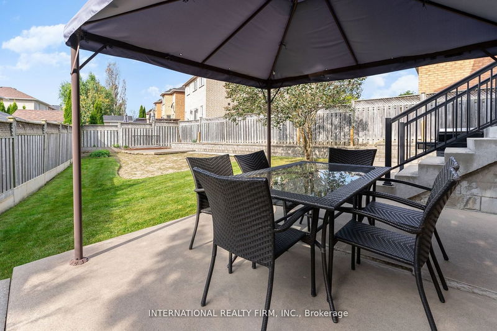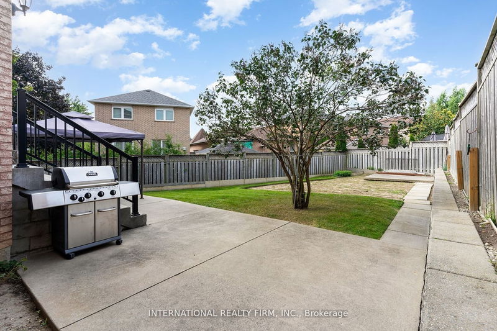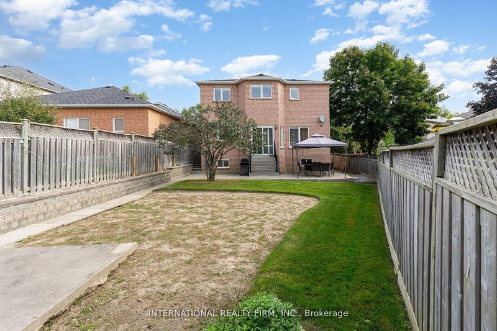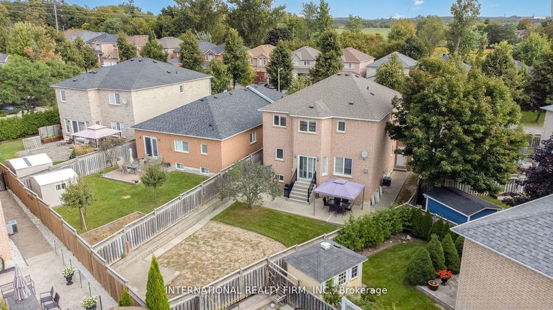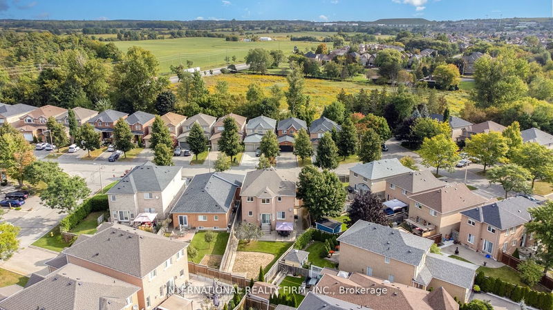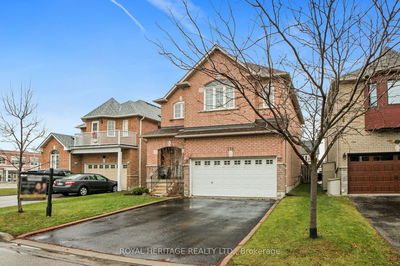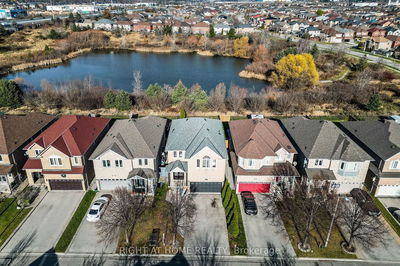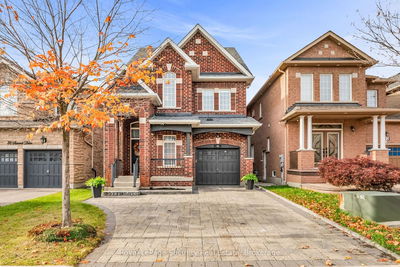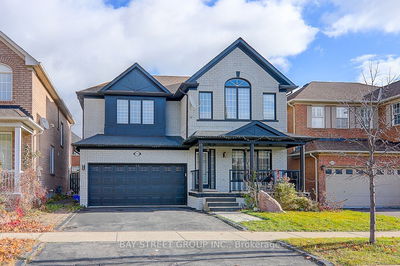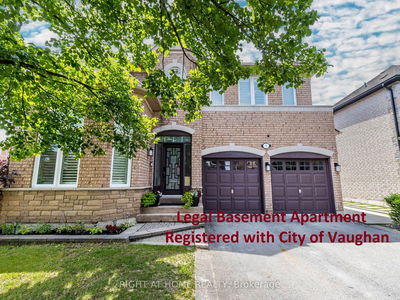Welcome to 12 Giotto Crescent! Beautiful and Spacious Detached Family Home located in A Premium wide Lot on a Quiet Cul de Sac in Vaughan. Great investment with the potential to make your dream home! Featuring 9 foot High Ceilings throughout the main floor, A Cozy Family room with fireplace and an Inspiring Oak spiral staircase. kitchen with an ample Eating Area that Walks Out To Patio. Sun filled Great sized 4 Bedrooms, 3 Baths, Master Bedroom With Walk In Closet And a Large luxurious En-suite washroom. Hardwood Floors Throughout. Ideal for a large or a growing Family. Double Door Garage. Entrance from the garage can be used as a separate way in. The Basement is unfinished, waiting for you to complete with your Own Style and Personal Design. Large Cold Cellar (Cantina). Close to all Amenities; Grocery Stores, Schools, Medical Center, Vaughan Mills Mall, Wonderland, Transit, Go Train and More! Quick Access to main roads and Major Highways. This property is a must see, Don't miss it!
Property Features
- Date Listed: Monday, June 10, 2024
- City: Vaughan
- Neighborhood: Maple
- Major Intersection: Jane St & Teston Rd
- Living Room: Combined W/Dining, California Shutters, O/Looks Frontyard
- Kitchen: Breakfast Area, Overlook Patio, Backsplash
- Family Room: Fireplace, California Shutters
- Listing Brokerage: International Realty Firm, Inc. - Disclaimer: The information contained in this listing has not been verified by International Realty Firm, Inc. and should be verified by the buyer.

